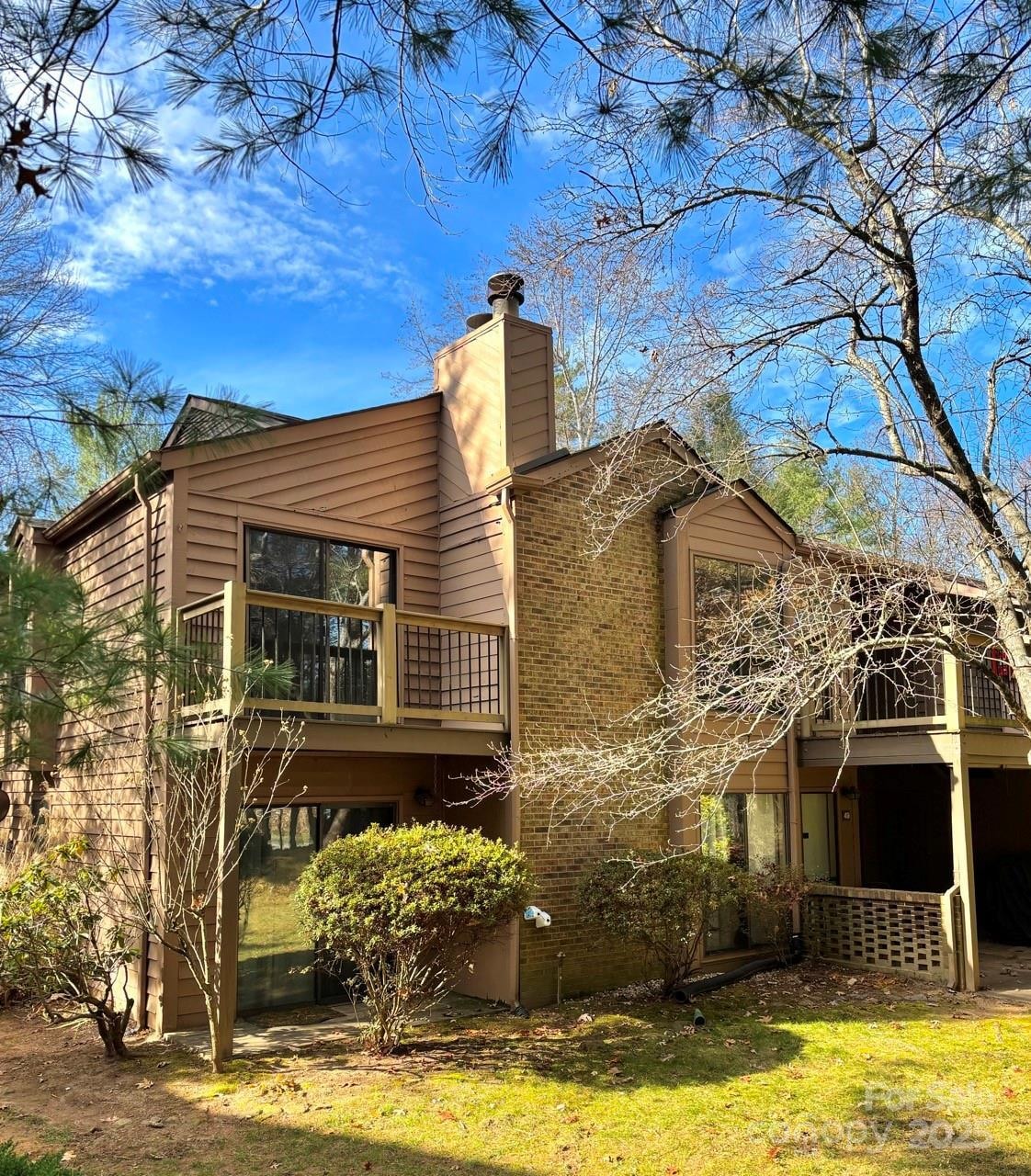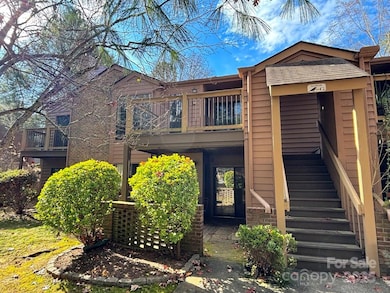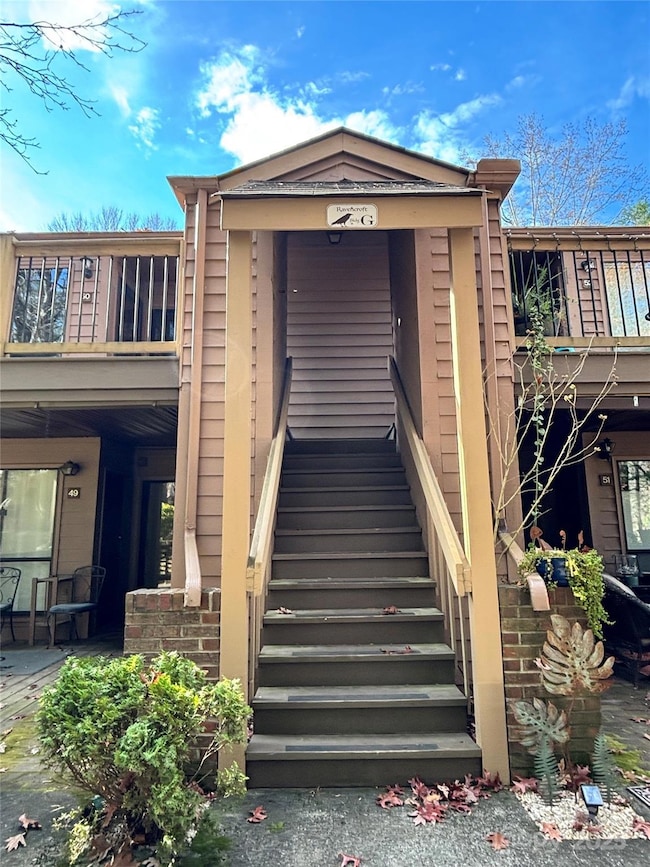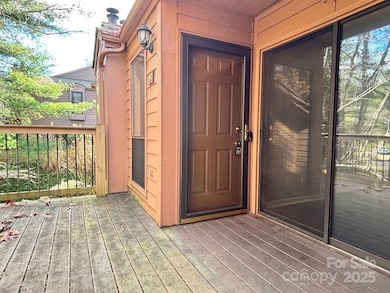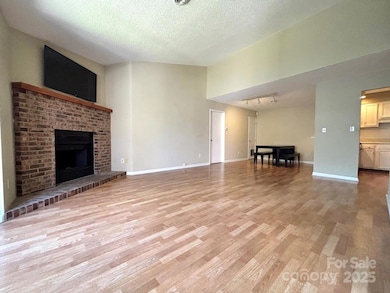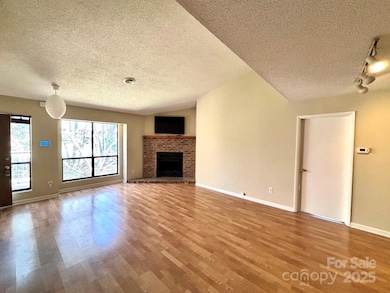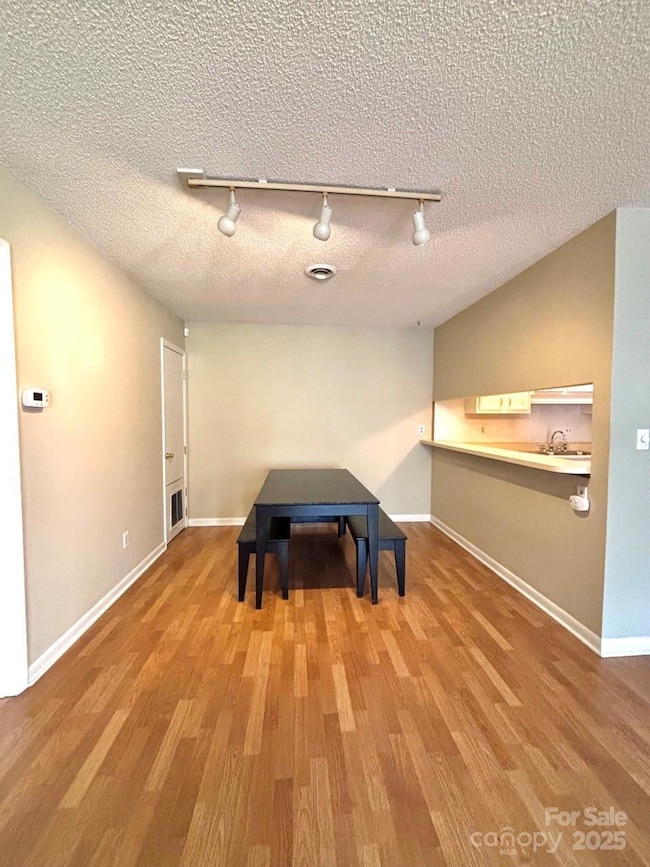50 Ravencroft Ln Unit G50 Asheville, NC 28803
Estimated payment $1,676/month
Highlights
- Front Green Space
- Laundry closet
- Four Sided Brick Exterior Elevation
- T.C. Roberson High School Rated A
- 1-Story Property
- Forced Air Heating and Cooling System
About This Home
Well-kept condo in Ravencroft Condominium community, in the heart of South Asheville. This setback, "treehouse-like" condo offers two primary bedrooms. Both bedrooms have a full bath, closet space and sliding glass door for outside access. The primary suite features a spacious walk-in closet with access to utilities. Manufactured flooring cover the bedrooms, living room and kitchen. The entry to the condo opens to a welcoming living room with a gas logs and seamless access to dining area and kitchen breakfast bar. The kitchen includes a refrigerator, oven/stove, dishwasher. The convenient, kitchen access laundry pantry gives room for storage with a stacked washer/dryer to convey. The storage closet is off the front patio, with quick access from the front entry. Located in a quiet community in South Asheville, you’ll enjoy a convenient location to everyday amenities, highways, restaurants, shops. Only 3 miles South of Hendersonville Rd Exit of the Blue Ridge Parkway. The perfect opportunity for a primary, secondary or first-time home.
Listing Agent
BHGRE Integrity Partners Brokerage Email: adam@integrityrealtywnc.com License #307072 Listed on: 11/26/2025

Co-Listing Agent
BHGRE Integrity Partners Brokerage Email: adam@integrityrealtywnc.com License #359911
Open House Schedule
-
Saturday, November 29, 202511:00 am to 1:00 pm11/29/2025 11:00:00 AM +00:0011/29/2025 1:00:00 PM +00:00Come visit this "treehouse-like" condo in the desirable Ravencroft Condominium community.Add to Calendar
Property Details
Home Type
- Condominium
Est. Annual Taxes
- $1,378
Year Built
- Built in 1984
Lot Details
- Front Green Space
HOA Fees
- $323 Monthly HOA Fees
Home Design
- Entry on the 2nd floor
- Slab Foundation
- Wood Siding
- Four Sided Brick Exterior Elevation
Interior Spaces
- 1-Story Property
- Ceiling Fan
- Gas Log Fireplace
Kitchen
- Electric Oven
- Electric Cooktop
- Dishwasher
Bedrooms and Bathrooms
- 2 Main Level Bedrooms
- 2 Full Bathrooms
Laundry
- Laundry closet
- Washer and Dryer
Schools
- William Estes Elementary School
- Valley Springs Middle School
- T.C. Roberson High School
Utilities
- Forced Air Heating and Cooling System
- Heating System Uses Natural Gas
Community Details
- Ipm Association, Phone Number (828) 650-6875
- Ravencroft Condominiums Subdivision
- Mandatory home owners association
Listing and Financial Details
- Assessor Parcel Number 9655201467C0G50
Map
Home Values in the Area
Average Home Value in this Area
Tax History
| Year | Tax Paid | Tax Assessment Tax Assessment Total Assessment is a certain percentage of the fair market value that is determined by local assessors to be the total taxable value of land and additions on the property. | Land | Improvement |
|---|---|---|---|---|
| 2025 | $1,378 | $148,700 | -- | $148,700 |
| 2024 | $1,378 | $148,700 | -- | $148,700 |
| 2023 | $1,378 | $148,700 | $0 | $148,700 |
| 2022 | $1,325 | $148,700 | $0 | $148,700 |
| 2021 | $1,325 | $148,700 | $0 | $0 |
| 2020 | $1,172 | $122,300 | $0 | $0 |
| 2019 | $1,172 | $122,300 | $0 | $0 |
| 2018 | $1,172 | $122,300 | $0 | $0 |
| 2017 | $1,184 | $92,700 | $0 | $0 |
| 2016 | $1,000 | $0 | $0 | $0 |
| 2015 | $1,000 | $92,700 | $0 | $0 |
| 2014 | $986 | $92,700 | $0 | $0 |
Property History
| Date | Event | Price | List to Sale | Price per Sq Ft | Prior Sale |
|---|---|---|---|---|---|
| 11/09/2015 11/09/15 | Sold | $122,500 | -1.2% | $118 / Sq Ft | View Prior Sale |
| 09/20/2015 09/20/15 | Pending | -- | -- | -- | |
| 08/30/2015 08/30/15 | For Sale | $124,000 | +33.3% | $119 / Sq Ft | |
| 11/15/2013 11/15/13 | Sold | $93,000 | -11.4% | $89 / Sq Ft | View Prior Sale |
| 10/16/2013 10/16/13 | Pending | -- | -- | -- | |
| 06/20/2013 06/20/13 | For Sale | $105,000 | -- | $101 / Sq Ft |
Purchase History
| Date | Type | Sale Price | Title Company |
|---|---|---|---|
| Warranty Deed | $164,000 | None Available | |
| Warranty Deed | $123,000 | None Available | |
| Warranty Deed | $93,000 | None Available | |
| Warranty Deed | $118,000 | None Available |
Mortgage History
| Date | Status | Loan Amount | Loan Type |
|---|---|---|---|
| Open | $131,120 | New Conventional | |
| Previous Owner | $98,000 | New Conventional | |
| Previous Owner | $88,350 | New Conventional | |
| Previous Owner | $94,400 | New Conventional | |
| Previous Owner | $11,800 | Stand Alone Second |
Source: Canopy MLS (Canopy Realtor® Association)
MLS Number: 4325423
APN: 9655-20-1467-C0G50
- 34 Ravencroft Ln Unit E34
- 33 Ravencroft Ln Unit 33
- 38 Ravencroft Ln Unit E
- 55 Ravencroft Ln
- 702 Carlyle Way
- 3228 Sweeten Creek Rd
- 13 Rosscraggon Dr
- 111 Rathfarnham Cir
- 17 Valleywood Ct
- 52 W Cascade St
- 9 W Citra St
- 6 Azalea Rd Unit C
- 99999 Hendersonville Rd
- 50 Tuckaway Dr
- 8 Bevlyn Dr
- 23 Myrtle Lee Cove
- 15 Myrtle Lee Cove
- 34 Myrtle Lee Cove
- 111 High Top Ln Unit 111
- 242 Birch Ln
- 200 Kensington Place
- 12 Sky Exchange Dr
- 5000 Davis Grey Dr
- 10 Calm Water Dr
- 116 Overlook Rd
- 110 Heywood Rd
- 60 Mills Gap Rd
- 1100 Palisades Cir
- 110 Heywood Rd Unit Arden condo
- 223 Long Shoals Rd
- 300 Cranbrook Dr
- 1024 Cranbrook Dr Unit ID1344171P
- 10 Avalon Park Cir
- 6 Morgan Blvd
- 300 Long Shoals Rd Unit 10L.1410581
- 300 Long Shoals Rd Unit 16L.1410228
- 300 Long Shoals Rd Unit 12G.1410232
- 300 Long Shoals Rd Unit 14C.1410583
- 300 Long Shoals Rd Unit 17I.1410582
- 300 Long Shoals Rd Unit 5J.1410231
