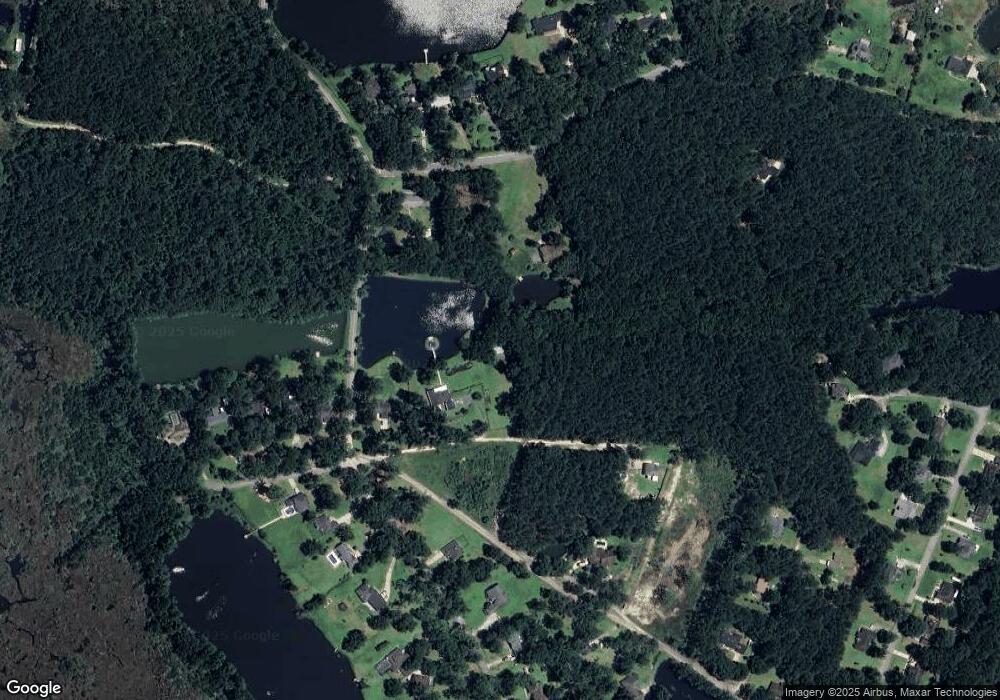50 Red Hawk Rd Midway, GA 31320
Estimated Value: $370,000 - $495,000
3
Beds
3
Baths
2,435
Sq Ft
$175/Sq Ft
Est. Value
About This Home
This home is located at 50 Red Hawk Rd, Midway, GA 31320 and is currently estimated at $426,454, approximately $175 per square foot. 50 Red Hawk Rd is a home located in Liberty County with nearby schools including Liberty Elementary School, Midway Middle School, and Liberty County High School.
Ownership History
Date
Name
Owned For
Owner Type
Purchase Details
Closed on
Mar 27, 2020
Sold by
Taylor Thomas J
Bought by
Ohara Gary R and Ohara Mary I
Current Estimated Value
Home Financials for this Owner
Home Financials are based on the most recent Mortgage that was taken out on this home.
Original Mortgage
$294,500
Outstanding Balance
$260,891
Interest Rate
3.4%
Mortgage Type
New Conventional
Estimated Equity
$165,563
Purchase Details
Closed on
Feb 24, 2020
Sold by
Taylor Barbara
Bought by
Taylor Thomas
Home Financials for this Owner
Home Financials are based on the most recent Mortgage that was taken out on this home.
Original Mortgage
$294,500
Outstanding Balance
$260,891
Interest Rate
3.4%
Mortgage Type
New Conventional
Estimated Equity
$165,563
Purchase Details
Closed on
May 3, 2013
Sold by
Ace Coastal Builders Inc
Bought by
Wanzie Michael J and Valerie Wanzie V
Purchase Details
Closed on
Nov 27, 2012
Sold by
Taylor Thomas J
Bought by
A C E Coastal Builders Inc
Purchase Details
Closed on
Aug 10, 1990
Bought by
Taylor Thomas J and Taylor Barbara E
Create a Home Valuation Report for This Property
The Home Valuation Report is an in-depth analysis detailing your home's value as well as a comparison with similar homes in the area
Home Values in the Area
Average Home Value in this Area
Purchase History
| Date | Buyer | Sale Price | Title Company |
|---|---|---|---|
| Ohara Gary R | $310,000 | -- | |
| Taylor Thomas | -- | -- | |
| Wanzie Michael J | $209,651 | -- | |
| A C E Coastal Builders Inc | $20,000 | -- | |
| Taylor Thomas J | $35,000 | -- |
Source: Public Records
Mortgage History
| Date | Status | Borrower | Loan Amount |
|---|---|---|---|
| Open | Ohara Gary R | $294,500 |
Source: Public Records
Tax History Compared to Growth
Tax History
| Year | Tax Paid | Tax Assessment Tax Assessment Total Assessment is a certain percentage of the fair market value that is determined by local assessors to be the total taxable value of land and additions on the property. | Land | Improvement |
|---|---|---|---|---|
| 2024 | $2,995 | $113,319 | $15,196 | $98,123 |
| 2023 | $2,995 | $100,616 | $15,196 | $85,420 |
| 2022 | $2,626 | $83,549 | $12,157 | $71,392 |
| 2021 | $2,454 | $76,823 | $12,157 | $64,666 |
| 2020 | $1,851 | $66,079 | $7,924 | $58,155 |
| 2019 | $1,944 | $66,831 | $7,924 | $58,907 |
| 2018 | $1,947 | $67,596 | $7,924 | $59,672 |
| 2017 | $2,349 | $71,344 | $7,924 | $63,420 |
| 2016 | $1,976 | $72,146 | $7,924 | $64,222 |
Source: Public Records
Map
Nearby Homes
- 38 Eagle Ln
- 1411 Seabrook Island Dr
- 0 Seabrook Ln Unit SA333136
- 18 Wild Heron Dr
- 42 Greenwood
- 4 2nd Ave
- 0 Oak Ct Unit SA331468
- 0 Oak Ct Unit 160688
- 86 Hidden Dr
- 177 Winoca Dr
- 99 Caraway Ct
- 131 Haven Rd
- 11 Kinlock Ct
- 41 Kinlock Ct
- 229 Hollingsworth Blvd
- 49 Saint Catherine St
- 45 Veranda Trail
- 23 Veranda Trail
- 169 Blue Jay Dr
- 58 Saint Catherine St
- 1212 Seabrook Island Dr
- 10 Red Hawk Rd
- 1.21 Ac Seabrook Island Dr
- 1 Red Hawk Rd
- 4 Red Hawk Rd
- 3 Red Hawk Rd
- 9 Eagle Ln
- 1157 Seabrook Island Dr
- 0 Marsh Dr
- 68 Salt Marsh Dr
- 36 Salt Marsh Dr
- 35 Eagle Ln
- 116 Marsh Dr
- Lot 22 Marsh Dr
- 45 Marsh Dr
- 26 Marsh Dr
- 45 Marsh Dr
- 75 Lake No No Rd
- 59 Marsh Dr
- 59 Marsh Dr
