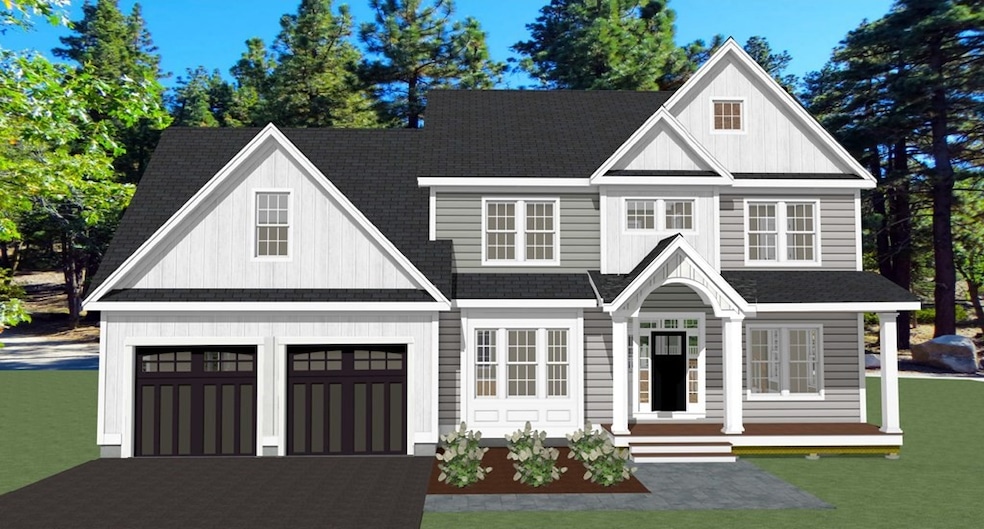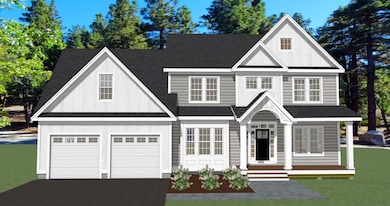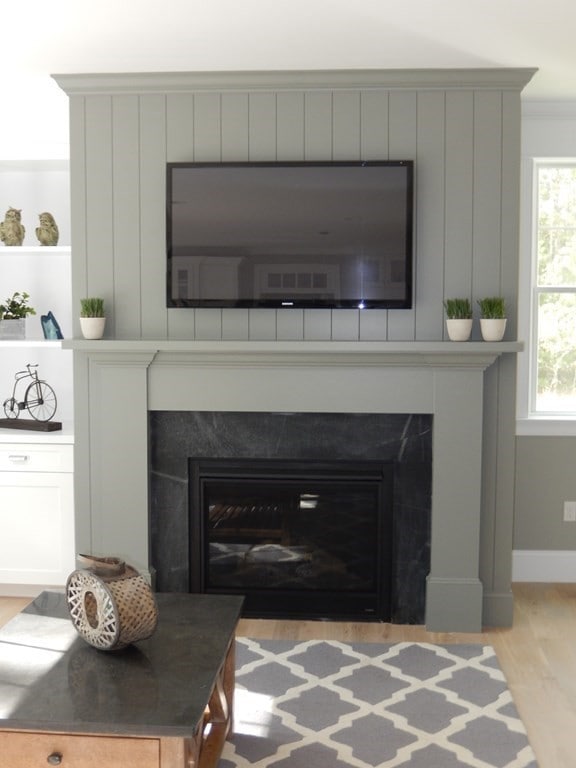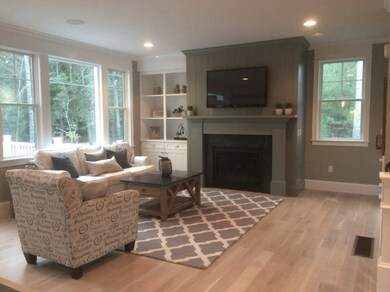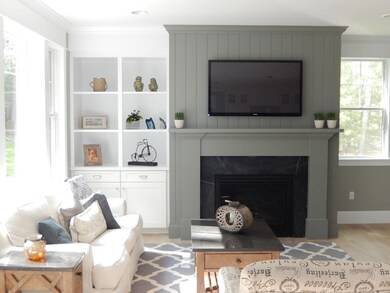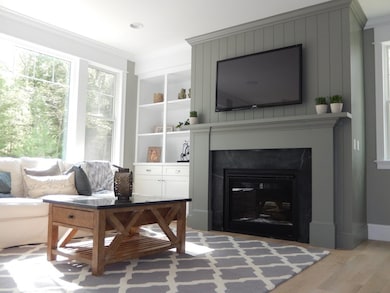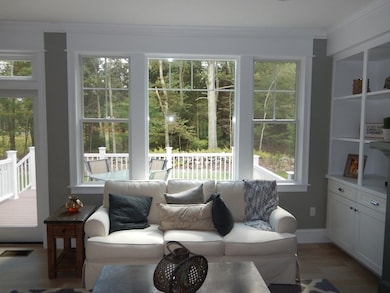50 Reed Fulton Ave Unit Lot 61 Wrentham, MA 02093
Estimated payment $7,003/month
Highlights
- Community Stables
- New Construction
- Deck
- Delaney Elementary School Rated A
- Colonial Architecture
- Property is near public transit
About This Home
This is the final Phase at the Preserve at Mill Pond in Wrentham. Only a handful of lots left. Please note, this listing demonstrates what a potential home could be built for at The Preserve at Mill Pond. Pricing is based on the Builder building a SPEC home for this lot. Check with listing broker on availability of this lot and similar lots & house plans. The Preserve model is a 4 bed 2.5 bath upscale craftsman style colonial home with top of the line finishes. Open concept layout, 9' ceilings with soaring windows, gourmet kitchen, large island, wood fireplace, master bath w/comfort height fixtures & double sinks, standard large tile shower. Hardwoods throughout first floor, ceramic tile baths, 1st floor laundry, rear deck. Gas, town water, private septic. Great location, close to public transportation, entertainment and shopping. Don't miss out call Listing Broker for General Information package with lots still available and lot and home pricing
Co-Listing Agent
Andrade, Suzanne
Meridian Properties, Inc.
Home Details
Home Type
- Single Family
Year Built
- Built in 2024 | New Construction
Lot Details
- 0.6 Acre Lot
- Property is zoned 0000
HOA Fees
- $21 Monthly HOA Fees
Parking
- 2 Car Attached Garage
- Open Parking
- Off-Street Parking
Home Design
- Home to be built
- Colonial Architecture
- Craftsman Architecture
- Frame Construction
- Blown Fiberglass Insulation
- Shingle Roof
- Concrete Perimeter Foundation
Interior Spaces
- 3,850 Sq Ft Home
- 1 Fireplace
- Insulated Windows
- Insulated Doors
- Laundry on main level
Flooring
- Wood
- Carpet
- Tile
Bedrooms and Bathrooms
- 4 Bedrooms
- Primary bedroom located on second floor
- Linen Closet
- Double Vanity
- Bathtub
- Separate Shower
Unfinished Basement
- Walk-Out Basement
- Basement Fills Entire Space Under The House
Location
- Property is near public transit
- Property is near schools
Schools
- Delaney Elementary School
- Kp Middle School
- Kp High School
Utilities
- Two cooling system units
- Forced Air Heating and Cooling System
- 2 Cooling Zones
- 2 Heating Zones
- Heating System Uses Natural Gas
- 220 Volts
- 200+ Amp Service
- Tankless Water Heater
- Gas Water Heater
- Private Sewer
Additional Features
- Energy-Efficient Thermostat
- Deck
Listing and Financial Details
- Assessor Parcel Number 5049487
Community Details
Overview
- The Preserve At Mill Pond Subdivision
- Near Conservation Area
Amenities
- Shops
Recreation
- Tennis Courts
- Park
- Community Stables
Map
Home Values in the Area
Average Home Value in this Area
Tax History
| Year | Tax Paid | Tax Assessment Tax Assessment Total Assessment is a certain percentage of the fair market value that is determined by local assessors to be the total taxable value of land and additions on the property. | Land | Improvement |
|---|---|---|---|---|
| 2025 | $8,796 | $758,900 | $269,200 | $489,700 |
| 2024 | $3,230 | $269,200 | $269,200 | $0 |
| 2023 | $540 | $42,800 | $42,800 | $0 |
| 2022 | $658 | $48,100 | $48,100 | $0 |
| 2021 | $602 | $42,800 | $42,800 | $0 |
| 2020 | $581 | $40,800 | $40,800 | $0 |
| 2019 | $576 | $40,800 | $40,800 | $0 |
Property History
| Date | Event | Price | List to Sale | Price per Sq Ft |
|---|---|---|---|---|
| 02/16/2024 02/16/24 | Pending | -- | -- | -- |
| 12/30/2023 12/30/23 | For Sale | $1,189,300 | -- | $309 / Sq Ft |
Purchase History
| Date | Type | Sale Price | Title Company |
|---|---|---|---|
| Quit Claim Deed | -- | None Available | |
| Quit Claim Deed | -- | None Available | |
| Quit Claim Deed | $259,090 | None Available | |
| Quit Claim Deed | $259,090 | None Available | |
| Quit Claim Deed | $259,090 | None Available |
Mortgage History
| Date | Status | Loan Amount | Loan Type |
|---|---|---|---|
| Previous Owner | $455,565 | Purchase Money Mortgage |
Source: MLS Property Information Network (MLS PIN)
MLS Number: 73189503
APN: K-13 5 60
- 45 Joshua Rd
- 500 Franklin St
- 12 Waites Crossing Way
- 570 Franklin St
- 9 Elliot Mills Unit 5
- 8 Elliot Mills Unit 30
- 5 Elliot Mills Unit 3
- 7 Elliot Mills Unit 4
- 10 Elliot Mills Unit 29
- 246 Forest Grove Ave
- 11 Waites Crossing
- 20 Waites Crossing
- 19 Waites Crossing
- 9 Waites Crossing
- 13 Waites Crossing
- 45 King St
- 3 Sparrow Rd
- 23 Fredrickson Rd
- 131 Creek St Unit 7
- 3 Pheasanthill Rd
