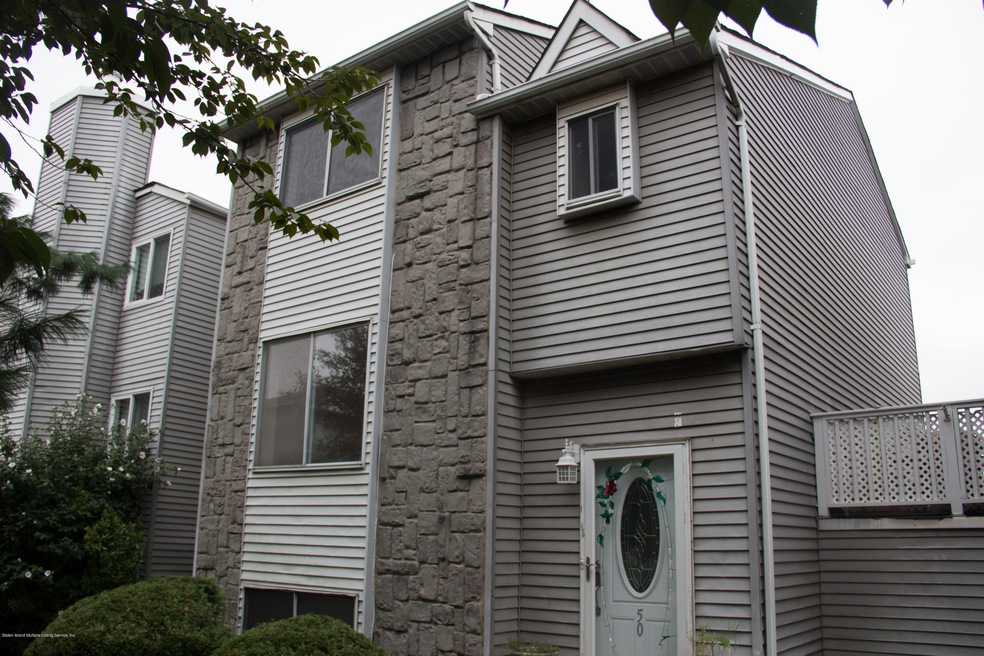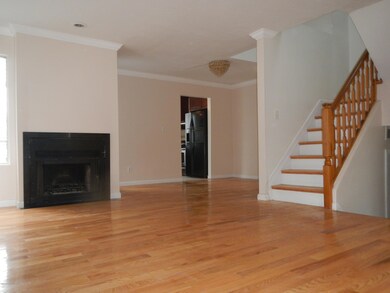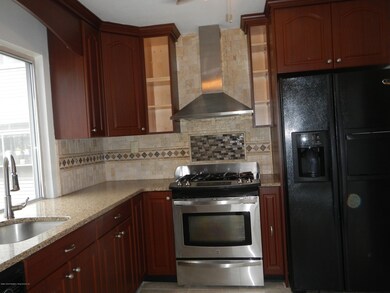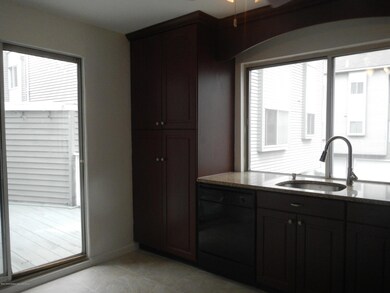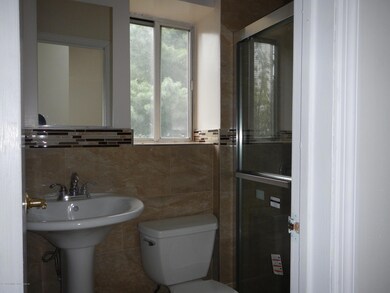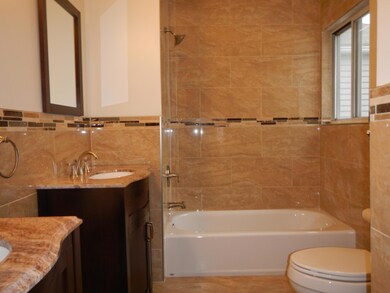
50 Regal Walk Unit 23 Staten Island, NY 10303
Graniteville NeighborhoodHighlights
- Deck
- Community Pool
- 2 Car Attached Garage
- Is 72 Rocco Laurie Rated A-
- Formal Dining Room
- Eat-In Kitchen
About This Home
As of December 2017Spacious large renovated tri-level 2 bedroom townhouse style condo in beautifully well maintained gated community. This bright & airy house features all new hardwood floors thru out. New full bath, new 3/4 bath. Newer custom kitchen with granite counter tops, new wood deck patio off living room & kitchen, wood burning fireplace, skylight, new air conditioner & freshly painted. Ground level finished with all tiled floors thru out with family room, extra room, laundry & utility room, built in 2 car garage. Close to expressway, transportation, shopping & schools. Homeowner is listing agent.
Last Agent to Sell the Property
Michael Christie Properties License #37CH0529728 Listed on: 09/07/2017
Home Details
Home Type
- Single Family
Est. Annual Taxes
- $2,588
Year Built
- Built in 1987
Lot Details
- 990 Sq Ft Lot
- Lot Dimensions are 30x33
- Property is zoned R 3-2
HOA Fees
- $307 Monthly HOA Fees
Parking
- 2 Car Attached Garage
- Garage Door Opener
- Off-Street Parking
Home Design
- Stone Siding
- Vinyl Siding
Interior Spaces
- 1,917 Sq Ft Home
- 3-Story Property
- Ceiling Fan
- Living Room with Fireplace
- Formal Dining Room
Kitchen
- Eat-In Kitchen
- Dishwasher
Bedrooms and Bathrooms
- 2 Bedrooms
- Walk-In Closet
- Primary Bathroom is a Full Bathroom
Laundry
- Dryer
- Washer
Outdoor Features
- Deck
- Patio
Utilities
- No Cooling
- Forced Air Heating System
- Heating System Uses Natural Gas
- 220 Volts
Listing and Financial Details
- Legal Lot and Block 1023 / 01651
- Assessor Parcel Number 01651-1023
Community Details
Overview
- Association fees include snow removal, sewer, outside maintenance
Recreation
- Community Pool
Ownership History
Purchase Details
Home Financials for this Owner
Home Financials are based on the most recent Mortgage that was taken out on this home.Purchase Details
Home Financials for this Owner
Home Financials are based on the most recent Mortgage that was taken out on this home.Purchase Details
Home Financials for this Owner
Home Financials are based on the most recent Mortgage that was taken out on this home.Similar Homes in Staten Island, NY
Home Values in the Area
Average Home Value in this Area
Purchase History
| Date | Type | Sale Price | Title Company |
|---|---|---|---|
| Bargain Sale Deed | $437,500 | Old Republic National Title | |
| Deed | $300,000 | Chicago Title Insurance Comp | |
| Deed | $118,500 | -- |
Mortgage History
| Date | Status | Loan Amount | Loan Type |
|---|---|---|---|
| Open | $350,000 | New Conventional | |
| Previous Owner | $7,337 | New Conventional | |
| Previous Owner | $171,100 | Fannie Mae Freddie Mac | |
| Previous Owner | $153,000 | Unknown | |
| Previous Owner | $112,500 | No Value Available |
Property History
| Date | Event | Price | Change | Sq Ft Price |
|---|---|---|---|---|
| 12/11/2017 12/11/17 | Sold | $437,500 | -2.6% | $228 / Sq Ft |
| 10/06/2017 10/06/17 | Pending | -- | -- | -- |
| 09/07/2017 09/07/17 | For Sale | $449,000 | +49.7% | $234 / Sq Ft |
| 07/20/2017 07/20/17 | Sold | $300,000 | +20.0% | $156 / Sq Ft |
| 06/05/2017 06/05/17 | Pending | -- | -- | -- |
| 05/18/2017 05/18/17 | For Sale | $249,999 | -- | $130 / Sq Ft |
Tax History Compared to Growth
Tax History
| Year | Tax Paid | Tax Assessment Tax Assessment Total Assessment is a certain percentage of the fair market value that is determined by local assessors to be the total taxable value of land and additions on the property. | Land | Improvement |
|---|---|---|---|---|
| 2025 | $3,904 | $40,493 | $1,274 | $39,219 |
| 2024 | $3,904 | $37,600 | $1,361 | $36,239 |
| 2023 | $3,725 | $18,340 | $1,379 | $16,961 |
| 2022 | $3,454 | $31,165 | $2,633 | $28,532 |
| 2021 | $3,436 | $28,498 | $2,633 | $25,865 |
| 2020 | $3,456 | $24,304 | $2,633 | $21,671 |
| 2019 | $3,389 | $21,125 | $2,633 | $18,492 |
| 2018 | $3,115 | $15,283 | $1,983 | $13,300 |
| 2017 | $2,640 | $14,419 | $2,032 | $12,387 |
| 2016 | $2,410 | $13,604 | $2,006 | $11,598 |
| 2015 | $2,286 | $13,604 | $2,563 | $11,041 |
| 2014 | $2,286 | $13,500 | $2,531 | $10,969 |
Agents Affiliated with this Home
-
M
Seller's Agent in 2017
Michael Christie
Michael Christie Properties
(718) 370-7011
7 Total Sales
-
J
Seller's Agent in 2017
Joseph Lebron
Keller Williams Realty Empire SI
-
K
Buyer's Agent in 2017
Kathy Barzal
DiTommaso Real Estate
(917) 648-5279
101 Total Sales
-
K
Buyer's Agent in 2017
Kathleen Barzal
Sun Properties of New York, In
-
J
Buyer's Agent in 2017
Joe Lebron
Real Broker NY LLC
(347) 386-8498
2 in this area
71 Total Sales
Map
Source: Staten Island Multiple Listing Service
MLS Number: 1113484
APN: 01651-1023
- 64 Wolkoff Ln Unit 44
- 49 Wolkoff Ln Unit 38
- 74 Wolkoff Ln Unit A
- 544A Lisk Ave
- 104 Amador St
- 85 Regal Walk Unit 100
- 81 Selvin Loop
- 963 Goethals Rd N Unit 137
- 977 Goethals Rd N Unit 153
- 268 Ada Dr
- 32 Amador St
- 58 Selvin Loop Unit 153
- 54 Selvin Loop Unit A
- 95 Birch Rd
- 235 Ada Dr
- 15 Birch Rd
- 33 Brad Ln
- 151 Amity Place
- 23 Caswell Ln
- 12 Kingsbridge Ave
