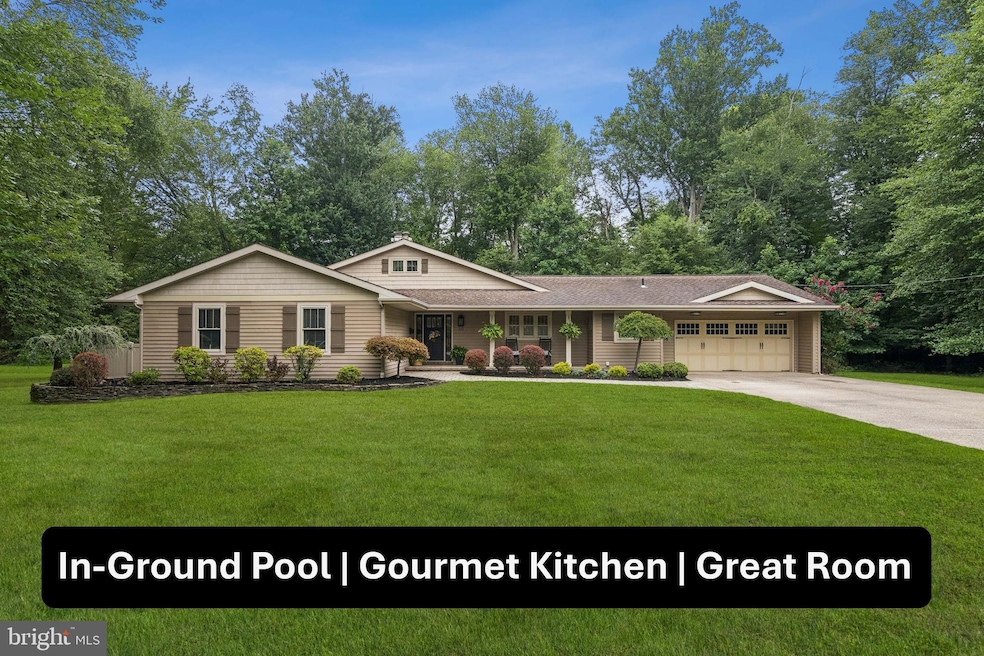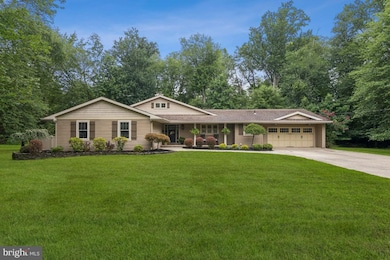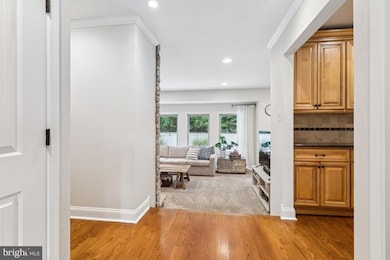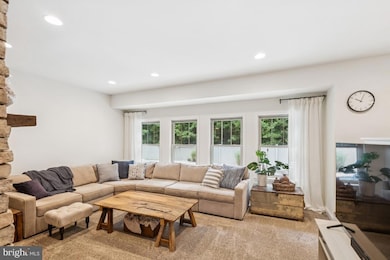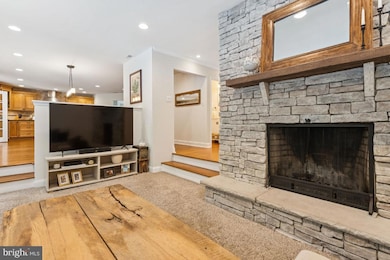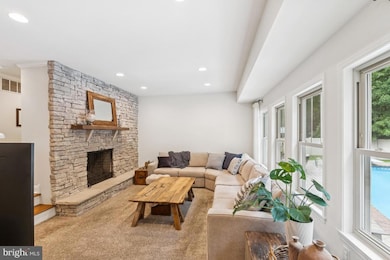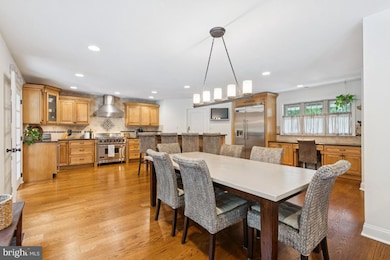50 Ridgeview Ave Berlin, NJ 08009
Estimated payment $4,411/month
Highlights
- Filtered Pool
- Eat-In Gourmet Kitchen
- Cathedral Ceiling
- Eastern Regional High School Rated A
- Viking Appliances
- Rambler Architecture
About This Home
Welcome to your dream home at the end of a quiet cul-de-sac in desirable Berlin, NJ. This beautifully maintained ranch-style residence offers 4 spacious bedrooms and 2.5 bathrooms, thoughtfully designed for both comfort and luxury.
The heart of the home is the incredible oversized gourmet kitchen, featuring a premium Viking refrigerator, Viking dual fuel range with gas cooking and electric convection oven—perfect for the culinary enthusiast. The kitchen flows seamlessly into the expansive great room with a vaulted ceiling, creating an open and inviting atmosphere ideal for entertaining or relaxing with family.
The cozy living room boasts a wood-burning fireplace and is open to the kitchen, providing the perfect setting for gatherings year-round. The private primary suite includes two generous walk-in closets and a spa-like en-suite bathroom with a walk-in shower.
Step outside to your own backyard oasis, complete with an in-ground pool surrounded by a vinyl privacy fence—an ideal space for summer fun and outdoor entertaining.
Additional features include a two-car garage with power opener, Simonton Windows with warranty, and a walk-up attic (approximately 20' x 15') offering excellent storage space.
Don’t miss this rare opportunity to own a thoughtfully upgraded home on a beautiful lot in a prime location. Schedule your private showing today!
Listing Agent
(856) 296-4131 robert@robertgreenblatt.com Weichert Realtors - Moorestown License #788893 Listed on: 07/29/2025

Home Details
Home Type
- Single Family
Est. Annual Taxes
- $10,251
Year Built
- Built in 1980
Lot Details
- 0.31 Acre Lot
- Southeast Facing Home
- Vinyl Fence
- Property is in excellent condition
Parking
- 2 Car Direct Access Garage
- 6 Driveway Spaces
- Oversized Parking
- Front Facing Garage
- Garage Door Opener
- On-Street Parking
Home Design
- Rambler Architecture
- Frame Construction
- Pitched Roof
- Shingle Roof
Interior Spaces
- Property has 1.5 Levels
- Crown Molding
- Cathedral Ceiling
- Ceiling Fan
- Recessed Lighting
- Wood Burning Fireplace
- Replacement Windows
- Great Room
- Living Room
- Combination Kitchen and Dining Room
- Garden Views
- Crawl Space
- Attic
Kitchen
- Eat-In Gourmet Kitchen
- Convection Oven
- Gas Oven or Range
- Range Hood
- Built-In Microwave
- Dishwasher
- Viking Appliances
- Kitchen Island
- Upgraded Countertops
- Wine Rack
Flooring
- Wood
- Carpet
- Tile or Brick
Bedrooms and Bathrooms
- 4 Main Level Bedrooms
- En-Suite Bathroom
- Walk-In Closet
- Walk-in Shower
Laundry
- Laundry Room
- Laundry on main level
Pool
- Filtered Pool
- In Ground Pool
- Vinyl Pool
- Fence Around Pool
Schools
- Eastern High School
Utilities
- Forced Air Zoned Heating and Cooling System
- 200+ Amp Service
- Electric Water Heater
Additional Features
- Energy-Efficient Windows
- Patio
Community Details
- No Home Owners Association
- Gardens Subdivision
Listing and Financial Details
- Tax Lot 00006
- Assessor Parcel Number 05-02005-00006
Map
Home Values in the Area
Average Home Value in this Area
Tax History
| Year | Tax Paid | Tax Assessment Tax Assessment Total Assessment is a certain percentage of the fair market value that is determined by local assessors to be the total taxable value of land and additions on the property. | Land | Improvement |
|---|---|---|---|---|
| 2025 | -- | $303,300 | $75,500 | $227,800 |
| 2024 | -- | $303,300 | $75,500 | $227,800 |
| 2023 | -- | $303,300 | $75,500 | $227,800 |
| 2022 | $0 | $303,300 | $75,500 | $227,800 |
| 2021 | $9,263 | $303,300 | $75,500 | $227,800 |
| 2020 | $0 | $303,300 | $75,500 | $227,800 |
| 2019 | $9,263 | $303,300 | $75,500 | $227,800 |
| 2018 | $0 | $303,300 | $75,500 | $227,800 |
| 2017 | $0 | $303,300 | $75,500 | $227,800 |
| 2016 | $9,263 | $303,300 | $75,500 | $227,800 |
| 2015 | $9,063 | $303,300 | $75,500 | $227,800 |
| 2014 | $8,862 | $303,300 | $75,500 | $227,800 |
Property History
| Date | Event | Price | List to Sale | Price per Sq Ft |
|---|---|---|---|---|
| 10/16/2025 10/16/25 | Price Changed | $674,900 | -3.6% | $252 / Sq Ft |
| 09/04/2025 09/04/25 | Price Changed | $699,900 | -3.4% | $261 / Sq Ft |
| 08/26/2025 08/26/25 | Price Changed | $724,900 | -3.3% | $270 / Sq Ft |
| 07/29/2025 07/29/25 | For Sale | $750,000 | -- | $280 / Sq Ft |
Source: Bright MLS
MLS Number: NJCD2098794
APN: 05-02005-0000-00006
- 10 Blatherwick Dr
- 63 Sweetgum Rd
- 57 Basswood St Unit 404
- 29 Butternut Dr Unit 15
- 27 Butternut Dr
- 23 Butternut Dr
- 55 Basswood St Unit 403
- 51 Basswood St Unit 401
- 63 Sweetgum Rd Unit 35
- 59 Basswood St
- 62 Sweetgum Rd Unit 37
- 29 Butternut Dr
- 53 Basswood St Unit 402
- 51 Basswood St
- 55 Basswood St
- 57 Basswood St
- 27 Butternut Dr Unit 14
- 59 Basswood St Unit 405
- 23 Butternut Dr Unit 12
- 25 Butternut Dr
- 14 Tansboro Rd Unit 3
- 69 Basswood St
- 67 Basswood St
- 61 Basswood St
- 105 S White Horse Pike Unit 105A
- 26 Sequoia Dr
- 43 Sequoia Dr
- 7 Maloney Ave
- 113 Roosevelt Blvd
- 183-500 Tansboro Rd
- 518 Main Ave
- 377 Minck Ave
- 369 Minck Ave
- 114 Ellis Ave
- 175 Haddon Ave Unit D
- 2452 Hopewell Rd Unit B
- 415 New Jersey 73 N
- 49 Grant Ln
- 388 Sapling Way
- 10 Taylor Woods Blvd
