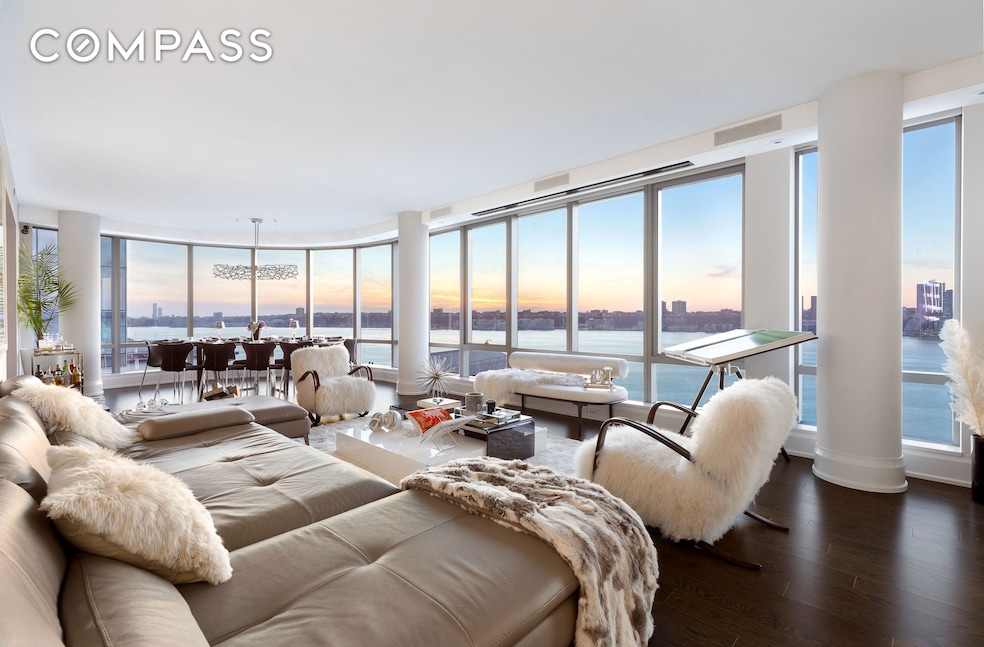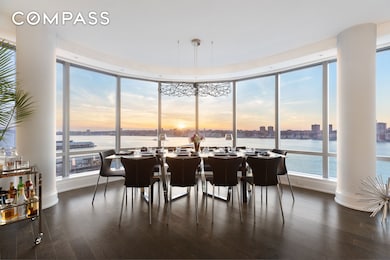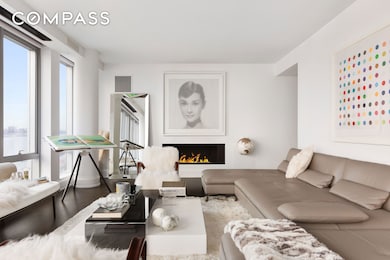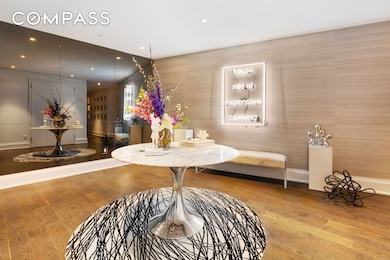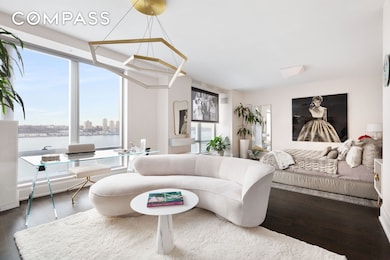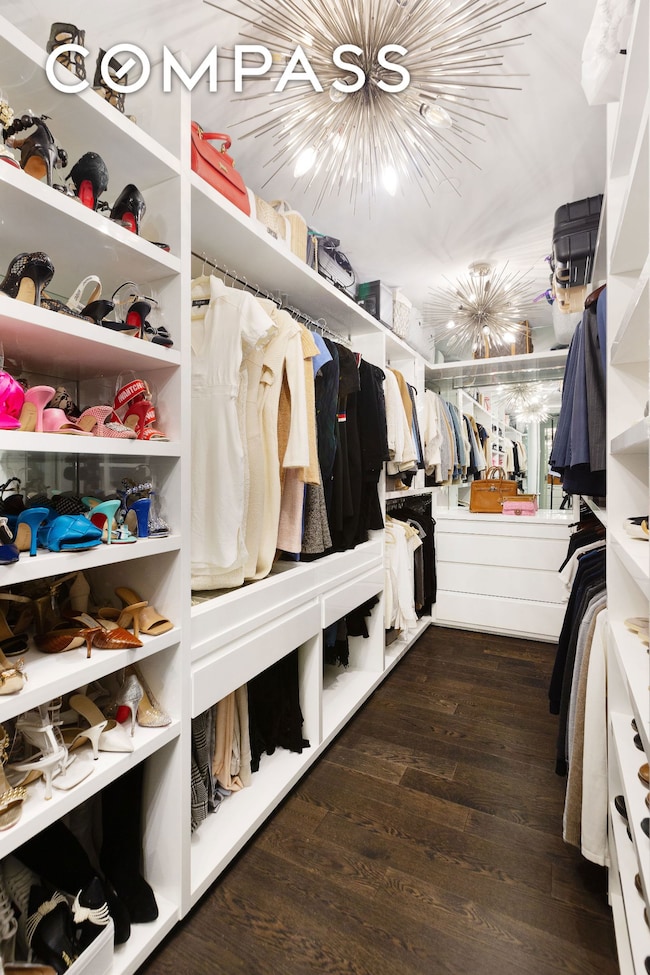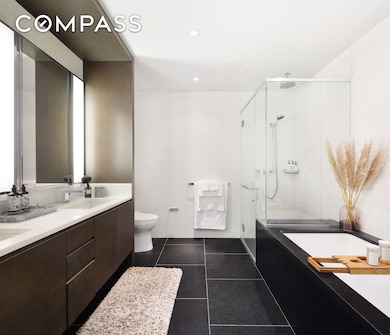One Riverside Park 50 Riverside Blvd Unit 14L Floor 14 New York, NY 10069
Lincoln Square NeighborhoodEstimated payment $40,485/month
Highlights
- Indoor Pool
- Wood Flooring
- High Ceiling
- Sauna
- 1 Fireplace
- 3-minute walk to West End Park
About This Home
** Upper West Side - New Exclusive at One Riverside Park ** Beautifully Renovated, Show-Stopper Smart Home with 4BD/4.5BA (which is currently configured as a 3 bedroom) with Incredible Custom Tech Features including Custom Crestron Integration Throughout, Floor-To-Ceiling Windows In Every Room, Unobstructed Views, Custom Millwork, Fixtures, Walk-In Closet, In-Unit Washer and Dryer in a Full Service Luxury Elevator Building with 24hr Doorman and Concierge and an expansive 50,000sqft Lifestyle Package including a 40,000sqft Athletic Club with Spa, Steamroom, Sauna, 75ft swimming pool, Two-lane Bowling Alley, Kid’s Room, Screening Room, Club Lounge, Rock-Climbing Wall, Full-Size Basketball and Squash Courts, and so much more! ** Kindly note that this home is originally a 4BD that is currently reconfigured as a 3BD with a luxurious Master Suite that includes both a sitting area and office area, which can easily be converted back to the original 4BD layout. No attention to detail was spared throughout this expansive home in the sky, with custom millwork, wallpaper, lighting, fixtures and technology in every room, it is sure to be one-of-a-kind. Upon entry you are greeted with a massive, mirrored foyer fit for greeting your guests and providing privacy and virtually zero hallway noise throughout the entire unit. The separate kitchen has been fitted with stainless steel appliances and paneling for a chic appearance and includes a Wine Fridge, Miele Refrigerator, Miele Stove, plenty of cabinet space, and built-ins for all of your organizational needs. Working from home? Change your scenery daily and enjoy dining in the separate breakfast room or dining area. The technological customizations are truly incredible and include custom projectors in both the living room and primary bedroom, brand new flat screen TVs in all other bedrooms and breakfast room, all of which have been fully-integrated with a custom state-of-the-art Crestron system and Apple TV. The system also includes custom sound installation in all walls, a 5 speaker home theater system in the primary bedroom, a 7-speaker home theater system in the living room, and custom speakers in every room, offering an incomparable home entertainment experience. As a bonus, the Crestron system also hosts the fully integrated Nest climate control, all lighting, and luxurious one-touch electric shades in every room. Each bedroom includes custom lighting, electric blackout shades, and can comfortably accommodate a king-size bed plus more, with the primary bedroom including a custom walk-in closet that dreams are made of and two ensuite baths (his & hers)! All bathrooms include sophisticated Toto toilets, equipped with heated seats plus more! As if that isn’t enough, One Riverside Park offers an expansive 50,000sqft lifestyle package which includes amenities unlike any other such as a 40,000sqft athletic club, spa, steam room, sauna, 75ft swimming pool, two-lane bowling alley, kid’s room, screening room, club lounge, rock-climbing wall, full size basketball and squash courts, and so much more; you may never want to leave! Unit Features
Unobstructed Views
Floor-to-Ceiling Windows
Custom Crestron System
5 & 7 Speaker Home Theater Systems
Grand Mirrored Foyer
Walk-In Closet
One-Touch Electric Shades
Custom Millwork and Fixtures
In-Unit Washer and Dryer
Wine Fridge Building Features
50,000sqft LIfestyle Package
40,000 sqft Athletic Club
75ft Swimming Pool
Steam Room
Sauna and Spa
Two-Lane Bowling Alley
Kid’s Room
Screening Room
Rock Climing Wall
Full-size Basketball & Squash Courts
Property Details
Home Type
- Condominium
Est. Annual Taxes
- $1,956
Year Built
- Built in 2016
HOA Fees
- $3,382 Monthly HOA Fees
Parking
- Garage
Home Design
- Entry on the 14th floor
Interior Spaces
- 2,831 Sq Ft Home
- Sound System
- Built-In Features
- Crown Molding
- High Ceiling
- 1 Fireplace
- Sauna
- Wood Flooring
- Property Views
Kitchen
- Breakfast Bar
- Gas Cooktop
- Freezer
- Dishwasher
- Wine Cooler
Bedrooms and Bathrooms
- 4 Bedrooms
- Double Vanity
- Soaking Tub
Laundry
- Laundry in unit
- Dryer
- Washer
Additional Features
- Indoor Pool
- Central Heating and Cooling System
Community Details
- 219 Units
- High-Rise Condominium
- Upper West Side Subdivision
- 37-Story Property
Listing and Financial Details
- Legal Lot and Block 2662 / 01171
Map
About One Riverside Park
Home Values in the Area
Average Home Value in this Area
Tax History
| Year | Tax Paid | Tax Assessment Tax Assessment Total Assessment is a certain percentage of the fair market value that is determined by local assessors to be the total taxable value of land and additions on the property. | Land | Improvement |
|---|---|---|---|---|
| 2025 | $1,961 | $529,862 | $109,941 | $419,921 |
| 2024 | $1,961 | $498,387 | $109,941 | $388,446 |
| 2023 | $1,961 | $477,297 | $109,941 | $367,356 |
| 2022 | $1,919 | $465,926 | $109,941 | $355,985 |
| 2021 | $1,924 | $455,675 | $109,941 | $345,734 |
| 2020 | $1,957 | $504,485 | $109,941 | $394,544 |
| 2019 | $8 | $493,142 | $109,941 | $383,201 |
| 2018 | $8 | $515,686 | $109,941 | $405,745 |
| 2017 | $8 | $455,992 | $109,941 | $346,051 |
| 2016 | $2,022 | $432,625 | $109,941 | $322,684 |
Property History
| Date | Event | Price | List to Sale | Price per Sq Ft |
|---|---|---|---|---|
| 11/03/2025 11/03/25 | Price Changed | $22,500 | -8.2% | $8 / Sq Ft |
| 10/06/2025 10/06/25 | For Rent | $24,500 | 0.0% | -- |
| 10/06/2025 10/06/25 | Off Market | $24,500 | -- | -- |
| 09/25/2025 09/25/25 | For Rent | $24,500 | 0.0% | -- |
| 09/25/2025 09/25/25 | Off Market | $24,500 | -- | -- |
| 09/19/2025 09/19/25 | For Sale | $6,995,000 | 0.0% | $2,471 / Sq Ft |
| 09/18/2025 09/18/25 | For Rent | $24,500 | 0.0% | -- |
| 09/18/2025 09/18/25 | Off Market | $24,500 | -- | -- |
| 09/11/2025 09/11/25 | For Rent | $24,500 | 0.0% | -- |
| 09/11/2025 09/11/25 | Off Market | $24,500 | -- | -- |
| 09/04/2025 09/04/25 | For Rent | $24,500 | 0.0% | -- |
| 09/04/2025 09/04/25 | Off Market | $24,500 | -- | -- |
| 08/28/2025 08/28/25 | For Rent | $24,500 | 0.0% | -- |
| 08/28/2025 08/28/25 | Off Market | $24,500 | -- | -- |
| 08/21/2025 08/21/25 | For Rent | $24,500 | 0.0% | -- |
| 08/21/2025 08/21/25 | Off Market | $24,500 | -- | -- |
| 08/07/2025 08/07/25 | For Rent | $24,500 | 0.0% | -- |
| 08/07/2025 08/07/25 | Off Market | $24,500 | -- | -- |
| 07/31/2025 07/31/25 | For Rent | $24,500 | 0.0% | -- |
| 07/31/2025 07/31/25 | Off Market | $24,500 | -- | -- |
| 07/24/2025 07/24/25 | For Rent | $24,500 | 0.0% | -- |
| 07/24/2025 07/24/25 | Off Market | $24,500 | -- | -- |
| 07/15/2025 07/15/25 | For Rent | $24,500 | +11.4% | -- |
| 07/12/2021 07/12/21 | Rented | -- | -- | -- |
| 06/12/2021 06/12/21 | Under Contract | -- | -- | -- |
| 03/13/2021 03/13/21 | For Rent | $22,000 | -- | -- |
Purchase History
| Date | Type | Sale Price | Title Company |
|---|---|---|---|
| Deed | -- | -- | |
| Deed | $6,924,100 | -- |
Source: Real Estate Board of New York (REBNY)
MLS Number: RLS20049967
APN: 1171-2662
- 50 Riverside Blvd Unit 3-S
- 50 Riverside Blvd Unit 11J
- 50 Riverside Blvd Unit 15M
- 50 Riverside Blvd Unit 9A
- 50 Riverside Blvd Unit 20F
- 50 Riverside Blvd Unit 15H
- 50 Riverside Blvd Unit 4H
- 50 Riverside Blvd Unit 21-A
- 50 Riverside Blvd Unit 5B
- 50 Riverside Blvd Unit 15A
- 60 Riverside Blvd Unit 1708
- 60 Riverside Blvd Unit 2011
- 60 Riverside Blvd Unit 1908
- 60 Riverside Blvd Unit 1806
- 60 Riverside Blvd Unit 1106
- 60 Riverside Blvd Unit 1508
- 60 Riverside Blvd Unit 1902
- 60 Riverside Blvd Unit 3501
- 60 Riverside Blvd Unit 2402
- 30 Riverside Blvd Unit 22F
- 50 Riverside Blvd Unit 11J
- 80 Riverside Blvd Unit 7F
- 101 W End Ave Unit FL34-ID1069
- 1 W End Ave Unit 12-L
- 1 W End Ave Unit 12G
- 1 W End Ave Unit 26C
- 10 W End Ave Unit 14A
- 247 W 63rd St Unit 4D
- 625 W 57th St
- 625W W 57th St Unit ID1025081P
- 625W W 57th St Unit ID1025095P
- 625W W 57th St Unit ID1025079P
- 625W W 57th St Unit ID1026589P
- 625W W 57th St Unit ID1025085P
- 601 W 57th St
- 225 W 60th St Unit 8A
- 225 W 60th St Unit 17B
- 140 Riverside Blvd Unit FL4-ID1883
- 160 Riverside Blvd Unit FL10-ID832
- 145 W 58th St Unit FL8-ID1415
