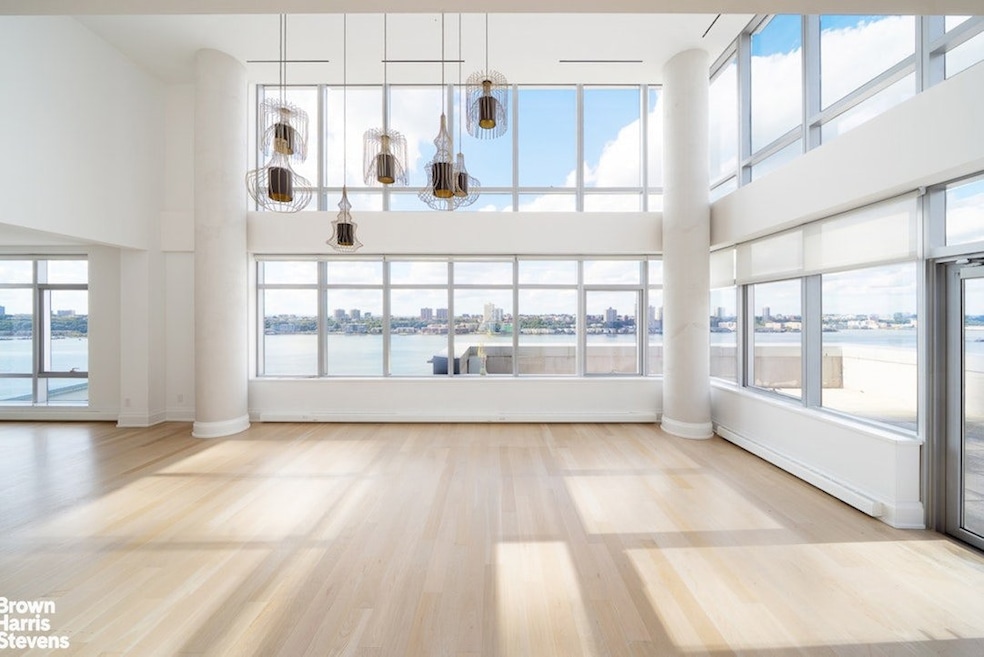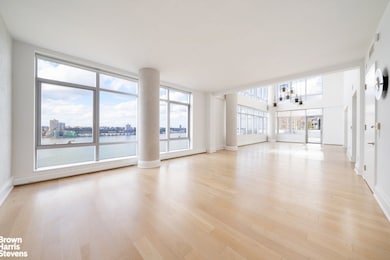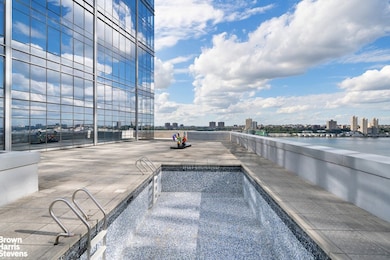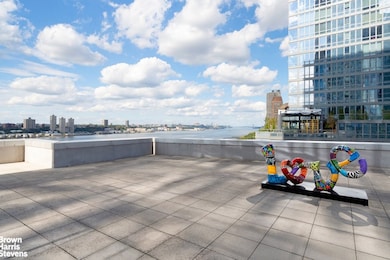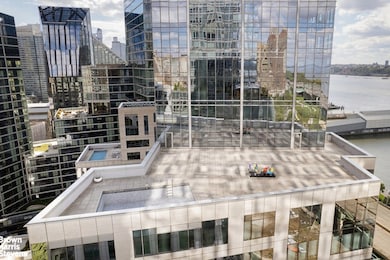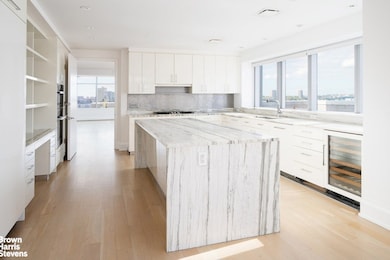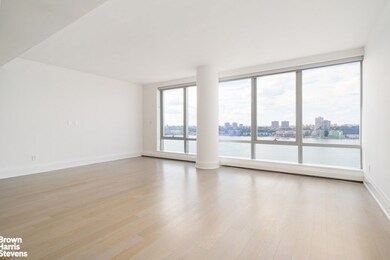One Riverside Park 50 Riverside Blvd Unit 21-A Floor 21 New York, NY 10069
Lincoln Square NeighborhoodEstimated payment $98,420/month
Highlights
- Concierge
- Steam Room
- Terrace
- Golf Simulator Room
- River View
- 3-minute walk to West End Park
About This Home
Seamlessly blending over 5,700 square feet of interior living space and a massive 4,500 square foot terrace with private pool, this extraordinary duplex corner residence at One Riverside Park offers elegant city living at its finest. Designed by Shamir Shah Design and boasting seven bedrooms and nine and a half bathrooms and with oak flooring throughout, the home offers exposures to the north, south, east, and west, with breathtaking views of the Hudson River.
One enters the home through a foyer leading to an expansive southern and western facing living area with access to the terrace, boasting double-height ceilings and clerestory windows, bathing the room in an abundance of natural light. Adjacent to the living room is a library with a thoughtfully designed wet bar and powder room outfitted with black marble countertop, black oak vanity, and quartzite stone floor.
The separate dining area, also with terrace access, leads to the kitchen adorned in white marble with appliances by Miele and SubZero, with white lacquer cabinetry and stainless steel tile backsplash. The kitchen opens into a comfortable north and west facing breakfast area. The first floor is complete with two en-suite guest bedrooms, another full bathroom and washer dryer by Miele.
A beautifully designed interior staircase leads upstairs to the privacy of the primary suite. The primary bedroom is outfitted with floor to ceiling river-view windows complete with automatic shades. The suite contains two designer bathrooms with Zuma soaking tub, glass enclosed shower, rainfall showerhead and Dornbracht fixtures, as well as two large walk-in closets with dressing area. Opposite the primary suite and in the privacy of their own separate wing are four en-suite guest bedrooms with charming city views. For convenience, the second floor also contains another washer and fully vented dryer by Whirlpool.
Residence 21A also includes 2 storage units, bike storage and access to a host of prime building amenities and enjoys a 421a tax abatement.
One Riverside Park is a full service condominium offering premier amenities, including a parking garage accessed on 62nd Street with direct building entrance, landscaped courtyard, resident lounge, children's playroom, entertainment room with catering kitchen, screening room, storage, bike storage, building laundry and gym. Next door and accessed through an underground tunnel is another 40,000 square foot fitness center and spa by La Palestra which includes a large pool, sauna and steam room, rock climbing wall, basketball and squash courts, bowling alley, and golf simulator.
Listing Agent
Brown Harris Stevens Residential Sales LLC License #30KO0995070 Listed on: 10/10/2025

Property Details
Home Type
- Condominium
Est. Annual Taxes
- $4,784
Year Built
- Built in 2013
HOA Fees
- $8,250 Monthly HOA Fees
Parking
- Garage
Property Views
Home Design
- 5,739 Sq Ft Home
- Entry on the 21st floor
Bedrooms and Bathrooms
- 7 Bedrooms
Laundry
- Laundry in unit
- Washer Dryer Allowed
- Washer Hookup
Additional Features
- Terrace
- Central Air
Listing and Financial Details
- Legal Lot and Block 2518 / 01171
Community Details
Overview
- 274 Units
- High-Rise Condominium
- One Riverside Park Condos
- Lincoln Square Subdivision
- Property has 2 Levels
Amenities
- Concierge
- Steam Room
- Sauna
- Game Room
- Children's Playroom
- Elevator
Recreation
- Golf Simulator Room
Map
About One Riverside Park
Home Values in the Area
Average Home Value in this Area
Tax History
| Year | Tax Paid | Tax Assessment Tax Assessment Total Assessment is a certain percentage of the fair market value that is determined by local assessors to be the total taxable value of land and additions on the property. | Land | Improvement |
|---|---|---|---|---|
| 2025 | $4,784 | $1,292,293 | $268,137 | $1,024,156 |
| 2024 | $4,784 | $1,215,527 | $268,137 | $947,390 |
| 2023 | $4,694 | $1,164,090 | $268,137 | $895,953 |
| 2022 | $4,681 | $1,136,358 | $268,137 | $868,221 |
| 2021 | $4,694 | $1,111,355 | $268,137 | $843,218 |
| 2020 | $4,772 | $1,230,399 | $268,137 | $962,262 |
| 2019 | $19 | $1,202,735 | $268,137 | $934,598 |
| 2018 | $19 | $1,257,719 | $268,137 | $989,582 |
| 2017 | $19 | $1,112,129 | $268,137 | $843,992 |
| 2016 | $4,933 | $1,055,140 | $268,138 | $787,002 |
Property History
| Date | Event | Price | List to Sale | Price per Sq Ft |
|---|---|---|---|---|
| 10/10/2025 10/10/25 | For Sale | $16,999,000 | 0.0% | $2,962 / Sq Ft |
| 05/15/2018 05/15/18 | Rented | -- | -- | -- |
| 04/15/2018 04/15/18 | Under Contract | -- | -- | -- |
| 12/12/2017 12/12/17 | For Rent | -- | -- | -- |
Purchase History
| Date | Type | Sale Price | Title Company |
|---|---|---|---|
| Deed | $13,975,481 | -- |
Source: Real Estate Board of New York (REBNY)
MLS Number: RLS20053865
APN: 1171-2518
- 50 Riverside Blvd Unit 3-S
- 50 Riverside Blvd Unit 11J
- 50 Riverside Blvd Unit 15M
- 50 Riverside Blvd Unit 9A
- 50 Riverside Blvd Unit 14L
- 50 Riverside Blvd Unit 20F
- 50 Riverside Blvd Unit 15H
- 50 Riverside Blvd Unit 4H
- 50 Riverside Blvd Unit 5B
- 50 Riverside Blvd Unit 15A
- 60 Riverside Blvd Unit 1708
- 60 Riverside Blvd Unit 2011
- 60 Riverside Blvd Unit 1908
- 60 Riverside Blvd Unit 1806
- 60 Riverside Blvd Unit 1106
- 60 Riverside Blvd Unit 1508
- 60 Riverside Blvd Unit 1902
- 60 Riverside Blvd Unit 3501
- 60 Riverside Blvd Unit 2402
- 30 Riverside Blvd Unit 22F
- 50 Riverside Blvd Unit 14L
- 50 Riverside Blvd Unit 11J
- 80 Riverside Blvd Unit 7F
- 75 W End Ave
- 101 W End Ave Unit FL34-ID1069
- 1 W End Ave Unit 12-L
- 1 W End Ave Unit 12G
- 1 W End Ave Unit 26C
- 10 W End Ave Unit 14A
- 247 W 63rd St Unit 4D
- 625 W 57th St
- 239 W 63rd St Unit 3D
- 625W W 57th St Unit ID1025081P
- 625W W 57th St Unit ID1025095P
- 625W W 57th St Unit ID1025079P
- 625W W 57th St Unit ID1026589P
- 625W W 57th St Unit ID1025085P
- 601 W 57th St
- 225 W 60th St Unit 17B
- 140 Riverside Blvd Unit FL4-ID1883
