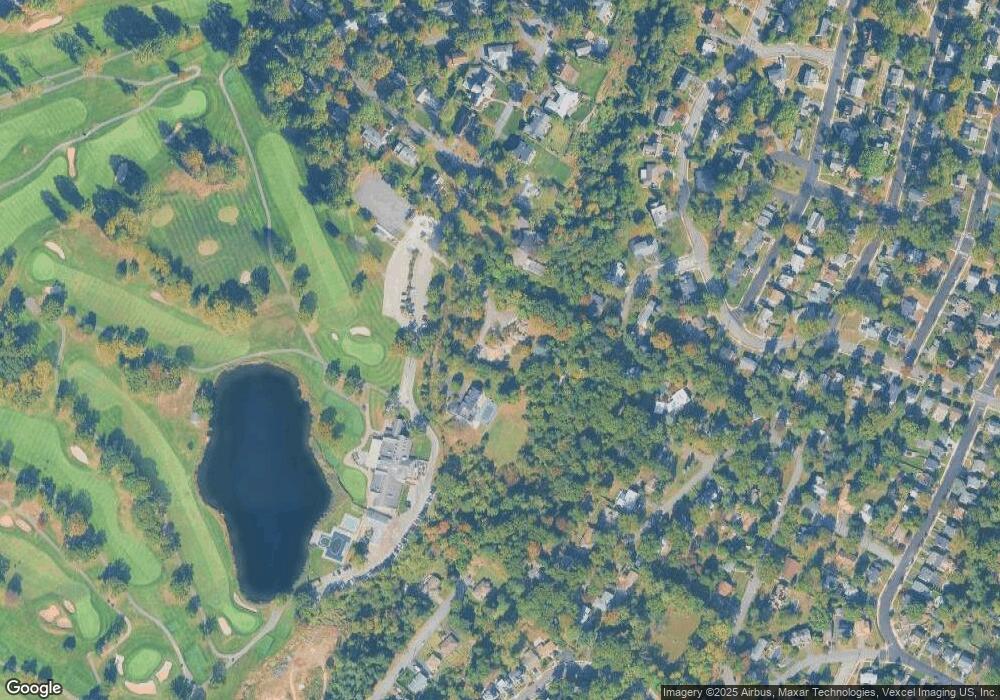50 Rock Spring Rd West Orange, NJ 07052
Estimated Value: $1,039,000 - $1,840,435
7
Beds
7
Baths
2,529
Sq Ft
$605/Sq Ft
Est. Value
About This Home
This home is located at 50 Rock Spring Rd, West Orange, NJ 07052 and is currently estimated at $1,530,812, approximately $605 per square foot. 50 Rock Spring Rd is a home located in Essex County with nearby schools including West Orange High School and Golda Och Academy Lower School.
Ownership History
Date
Name
Owned For
Owner Type
Purchase Details
Closed on
Oct 15, 2001
Sold by
Petes George
Bought by
Rock Spring Asso
Current Estimated Value
Purchase Details
Closed on
Jun 13, 1991
Sold by
Bunzel Arthur
Bought by
Wasson John
Create a Home Valuation Report for This Property
The Home Valuation Report is an in-depth analysis detailing your home's value as well as a comparison with similar homes in the area
Home Values in the Area
Average Home Value in this Area
Purchase History
| Date | Buyer | Sale Price | Title Company |
|---|---|---|---|
| Rock Spring Asso | $430,000 | -- | |
| Wasson John | $100,000 | -- |
Source: Public Records
Tax History Compared to Growth
Tax History
| Year | Tax Paid | Tax Assessment Tax Assessment Total Assessment is a certain percentage of the fair market value that is determined by local assessors to be the total taxable value of land and additions on the property. | Land | Improvement |
|---|---|---|---|---|
| 2025 | $49,497 | $2,125,500 | $630,700 | $1,494,800 |
| 2024 | $49,497 | $1,076,500 | $285,000 | $791,500 |
| 2022 | $47,764 | $1,076,500 | $285,000 | $791,500 |
| 2021 | $46,871 | $1,076,500 | $285,000 | $791,500 |
| 2020 | $50,401 | $1,176,500 | $285,000 | $891,500 |
| 2019 | $48,954 | $1,176,500 | $285,000 | $891,500 |
| 2018 | $47,507 | $1,176,500 | $285,000 | $891,500 |
| 2017 | $46,895 | $1,176,500 | $285,000 | $891,500 |
| 2016 | $45,766 | $1,176,500 | $285,000 | $891,500 |
| 2015 | $44,907 | $1,176,500 | $285,000 | $891,500 |
| 2014 | $44,025 | $1,176,500 | $285,000 | $891,500 |
Source: Public Records
Map
Nearby Homes
- 57 Winding Way
- 31 Collamore Terrace
- 356 Northfield Ave
- 280 Gregory Ave
- 288 Gregory Ave
- 304 Barringer Ct Unit C0301
- 55-57 Ridgeway Ave
- 55 Ridgeway Ave
- 152 Mitchell St
- 59 Oakridge Rd
- 11 Mountain Way S
- 45 Oakridge Rd
- 3 Clonavor Rd
- 14 Maple Ave
- 19 Cobane Terrace
- 7 Lawrence Ave
- 1-3 Birchwood Ave
- 37-39 Maple Ave
- 8 Colony Dr E
- 21 Glen Rd
- 10 Essex Terrace
- 70 Rock Spring Rd
- 17 Essex Terrace
- 48 Rock Spring Rd
- 2 Essex Terrace
- 6 Essex Terrace
- 5 Essex Terrace
- 21 Sheffield Terrace
- 4 Essex Terrace
- 44 Rock Spring Rd
- 166 Forest Hill Rd
- 73 Winding Way
- 168 Forest Hill Rd
- 71 Winding Way
- 75 Winding Way
- 69 Winding Way
- 41 Rock Spring Rd
- 170 Forest Hill Rd
- 42 Rock Spring Rd
- 81 Winding Way
