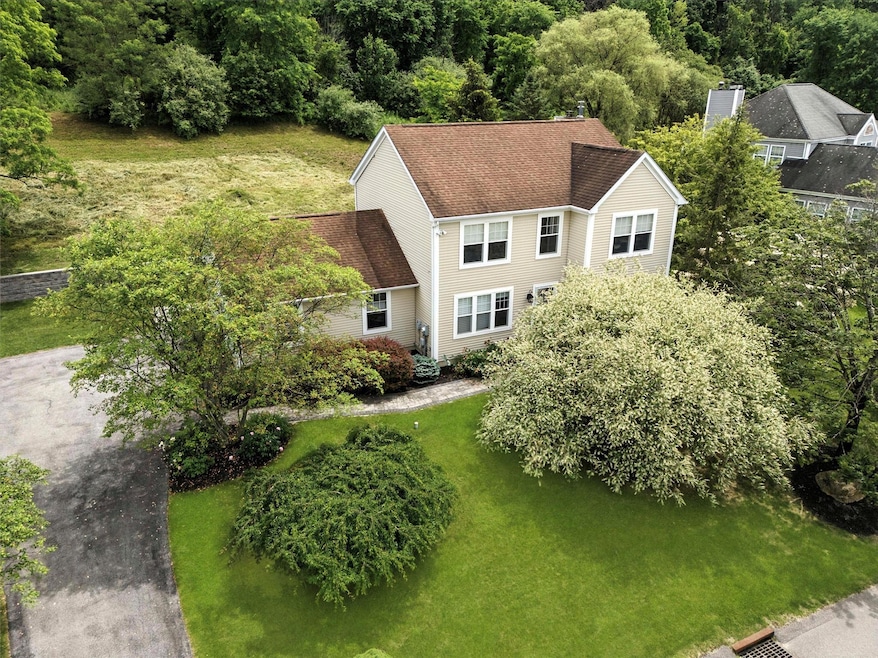
50 Roosevelt Dr Poughquag, NY 12570
Estimated payment $4,744/month
Highlights
- Hot Property
- Colonial Architecture
- 1 Fireplace
- Arlington High School Rated A-
- Clubhouse
- Community Pool
About This Home
Welcome to this beautifully maintained and thoughtfully updated home, nestled in one of the area’s most exclusive private communities, Dalton Farms! Enjoy the benefits of a resort lifestyle with access to a luxurious clubhouse, sparkling pool, and well-maintained tennis courts—all just steps from your door. Inside, you’ll find a stunning updated kitchen featuring Bosch appliances, upgraded flooring, and a stylish backsplash—all just two years old. The kitchen features a cozy breakfast nook that flows effortlessly into the living and dining spaces, where natural light fills the room and a fully functioning fireplace adds warmth and charm. Additional recent updates include a Nest thermostat, central air system (2 years old), and a new washer and dryer. Retreat to the spacious primary bedroom, complete with a prime en-suite bathroom featuring a California Closet and a custom shower. The home’s bathrooms have also been enhanced—downstairs features new flooring, a modern toilet, and an updated sink. Downstairs, the finished basement offers an additional 850 square feet and is perfect for entertaining or relaxing, complete with a custom wet bar and built-in wine fridge—ideal for hosting gatherings or enjoying a quiet evening at home. Step outside to your private backyard oasis, where tranquility awaits. Backing to a serene natural setting, this outdoor space is a true retreat—complete with frequent deer sightings that bring a touch of nature right to your doorstep. Other thoughtful updates include pavers, a Trex deck, a retaining wall in the backyard, and a French drain system for improved drainage. This home truly has it all—style, comfort, modern systems, and an unbeatable location. Schedule your private showing today and experience the charm for yourself!
Listing Agent
Keller Williams Realty Partner Brokerage Phone: 914-962-0007 License #10401305990 Listed on: 06/19/2025

Home Details
Home Type
- Single Family
Est. Annual Taxes
- $15,334
Year Built
- Built in 1997
Lot Details
- 0.32 Acre Lot
- Landscaped
HOA Fees
- $126 Monthly HOA Fees
Parking
- 2 Car Attached Garage
- Driveway
Home Design
- Colonial Architecture
Interior Spaces
- 1,906 Sq Ft Home
- Ceiling Fan
- 1 Fireplace
- Entrance Foyer
- Formal Dining Room
- Basement Fills Entire Space Under The House
Kitchen
- Eat-In Kitchen
- Oven
- Range
- Microwave
- Dishwasher
Bedrooms and Bathrooms
- 3 Bedrooms
- En-Suite Primary Bedroom
- Walk-In Closet
- Double Vanity
Schools
- Beekman Elementary School
- Union Vale Middle School
- Arlington High School
Utilities
- Central Air
- Heating Available
Listing and Financial Details
- Assessor Parcel Number 132200-6759-03-451138-0000
Community Details
Overview
- Association fees include common area maintenance, pool service, snow removal
- Maintained Community
Amenities
- Clubhouse
Recreation
- Tennis Courts
- Community Playground
- Community Pool
- Snow Removal
Map
Home Values in the Area
Average Home Value in this Area
Tax History
| Year | Tax Paid | Tax Assessment Tax Assessment Total Assessment is a certain percentage of the fair market value that is determined by local assessors to be the total taxable value of land and additions on the property. | Land | Improvement |
|---|---|---|---|---|
| 2023 | $15,779 | $355,100 | $37,800 | $317,300 |
| 2022 | $12,204 | $355,100 | $37,800 | $317,300 |
| 2021 | $14,918 | $355,100 | $37,800 | $317,300 |
| 2020 | $10,830 | $355,100 | $37,800 | $317,300 |
| 2019 | $10,570 | $355,100 | $37,800 | $317,300 |
| 2018 | $10,609 | $355,100 | $37,800 | $317,300 |
| 2017 | $10,513 | $355,100 | $37,800 | $317,300 |
| 2016 | $10,170 | $342,100 | $37,800 | $304,300 |
| 2015 | -- | $342,100 | $37,800 | $304,300 |
| 2014 | -- | $342,100 | $56,000 | $286,100 |
Property History
| Date | Event | Price | Change | Sq Ft Price |
|---|---|---|---|---|
| 07/16/2025 07/16/25 | Price Changed | $610,000 | -2.4% | $320 / Sq Ft |
| 06/19/2025 06/19/25 | For Sale | $625,000 | -- | $328 / Sq Ft |
Purchase History
| Date | Type | Sale Price | Title Company |
|---|---|---|---|
| Deed | $202,000 | -- |
Mortgage History
| Date | Status | Loan Amount | Loan Type |
|---|---|---|---|
| Open | $4,385 | Stand Alone Refi Refinance Of Original Loan | |
| Open | $207,000 | Stand Alone Refi Refinance Of Original Loan |
Similar Homes in Poughquag, NY
Source: OneKey® MLS
MLS Number: 856966
APN: 132200-6759-03-451138-0000
- 7 Cornwell St
- 1 Dodge St
- 6 Limbach Rd
- 24 Delong St
- 2470 Route 55
- 0 Bischoff Ln
- 148 Palmer Cir
- 0 Town Center Blvd Unit KEYH6302685
- 44 Vanderburgh Rd
- 2729 State Route 55
- 18 Pleasant Glen
- 36 Bush Creek Ln
- 19 Bush Creek Ln
- 8 Fairhaven Ct
- 0 Corey Rd Unit KEYH6281102
- 1056 Beekman Rd
- 6 Gardner Hollow Rd
- 0 Stonecrest Lot #4 Ct Unit KEY823432
- 74 Brothers Rd
- 1471 Clove Valley Rd
- 3 Fords Ln
- 1027 Beekman Rd Unit 2
- 194 Pleasant Ridge Rd
- 60 Innsbruck Blvd
- 1406 Noxon Rd Unit 7
- 1408 Noxon Rd Unit 16
- 24 Crescent Dr
- 1466 Ny-292
- 120 Cranberry Dr
- 921 W Dover Rd
- 39 Nathan Pierce Ct
- 851 N Hillside Rd
- 11 Genung Ct
- 4 Traci Ln
- 7 Oswego Rd
- 85 Hutchinson Ave Unit c
- 45 Whitetail Rd
- 228 Route 376
- 71 E Main St Unit 303
- 71 E Main St Unit 204






