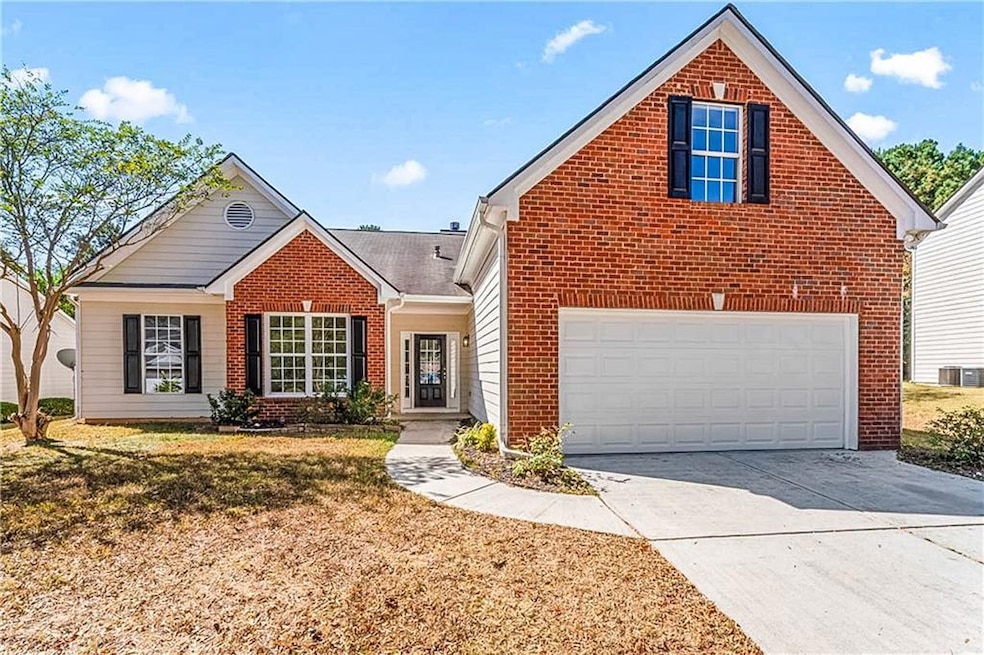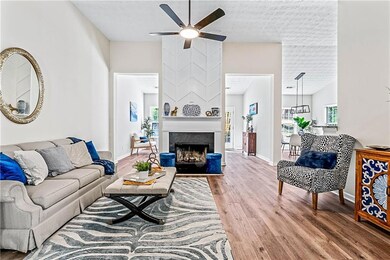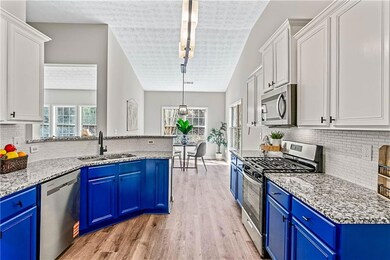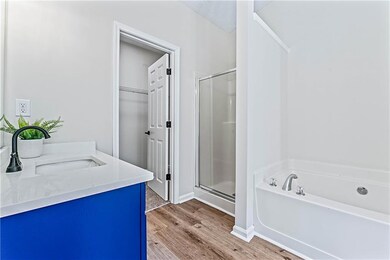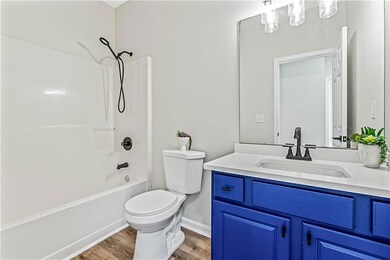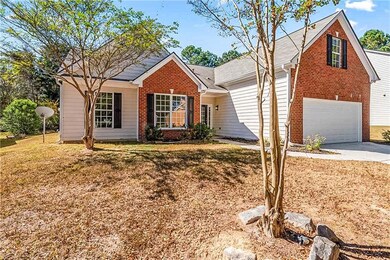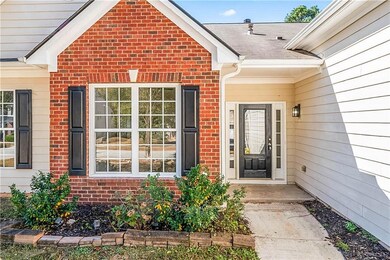50 Rosemoore Dr Covington, GA 30014
Estimated payment $1,974/month
Highlights
- Wooded Lot
- Cathedral Ceiling
- Bonus Room
- Eastside High School Rated A-
- Oversized primary bedroom
- Stone Countertops
About This Home
Beautifully Updated 5-Bed, 2-Bath Home in Quiet Covington Community! Welcome to 50 Rosemoore Dr, a spacious 5-bedroom, 2-bath home that’s been thoughtfully updated throughout. Enjoy a modern kitchen with new appliances, fresh paint, updated lighting, and new flooring that gives the home a clean, contemporary feel. Both bathrooms have been upgraded. While the HVAC system is completely new for year-round comfort. Located in a quiet, well-kept neighborhood, this home also offers access to a community pool complex and tennis courts—perfect for active families. With plenty of living space and move-in-ready updates, this home blends style, comfort, and convenience in one great package. Come see why this Covington gem won’t last long!
Listing Agent
Kevin Carlson
Keller Knapp License #402936 Listed on: 10/22/2025
Home Details
Home Type
- Single Family
Est. Annual Taxes
- $3,211
Year Built
- Built in 2003 | Remodeled
Lot Details
- 0.25 Acre Lot
- Level Lot
- Wooded Lot
- Back and Front Yard
HOA Fees
- Property has a Home Owners Association
Parking
- 2 Car Garage
- Parking Accessed On Kitchen Level
- Front Facing Garage
- Garage Door Opener
- Driveway Level
- On-Street Parking
Home Design
- Brick Exterior Construction
- Slab Foundation
- Composition Roof
- Cement Siding
Interior Spaces
- 2,369 Sq Ft Home
- 2-Story Property
- Cathedral Ceiling
- Ceiling Fan
- Fireplace With Gas Starter
- Brick Fireplace
- Double Pane Windows
- Living Room with Fireplace
- Formal Dining Room
- Bonus Room
- Neighborhood Views
- Pull Down Stairs to Attic
Kitchen
- Breakfast Bar
- Gas Range
- Microwave
- Dishwasher
- Stone Countertops
Flooring
- Carpet
- Vinyl
Bedrooms and Bathrooms
- Oversized primary bedroom
- 5 Bedrooms | 4 Main Level Bedrooms
- Primary Bedroom on Main
- Walk-In Closet
- 2 Full Bathrooms
- Vaulted Bathroom Ceilings
- Dual Vanity Sinks in Primary Bathroom
- Separate Shower in Primary Bathroom
Laundry
- Laundry Room
- Laundry on main level
- Gas Dryer Hookup
Home Security
- Carbon Monoxide Detectors
- Fire and Smoke Detector
Outdoor Features
- Patio
- Rain Gutters
Schools
- East Newton Elementary School
- Cousins Middle School
- Eastside High School
Utilities
- Central Heating and Cooling System
- Heating System Uses Natural Gas
- Underground Utilities
- 220 Volts
- 110 Volts
- High Speed Internet
- Phone Available
- Cable TV Available
Listing and Financial Details
- Assessor Parcel Number 0083B00000092000
Community Details
Overview
- Sentry Management Association, Phone Number (770) 389-6528
- River Walk Farms Subdivision
Recreation
- Tennis Courts
- Community Playground
- Community Pool
Map
Home Values in the Area
Average Home Value in this Area
Tax History
| Year | Tax Paid | Tax Assessment Tax Assessment Total Assessment is a certain percentage of the fair market value that is determined by local assessors to be the total taxable value of land and additions on the property. | Land | Improvement |
|---|---|---|---|---|
| 2024 | $3,268 | $130,400 | $21,600 | $108,800 |
| 2023 | $3,354 | $125,200 | $10,000 | $115,200 |
| 2022 | $2,543 | $95,280 | $10,000 | $85,280 |
| 2021 | $2,270 | $76,680 | $10,000 | $66,680 |
| 2020 | $2,223 | $68,520 | $10,000 | $58,520 |
| 2019 | $2,113 | $60,440 | $10,000 | $50,440 |
| 2018 | $1,995 | $56,600 | $10,000 | $46,600 |
| 2017 | $1,917 | $54,320 | $11,200 | $43,120 |
| 2016 | $1,471 | $41,320 | $9,000 | $32,320 |
| 2015 | $1,225 | $34,320 | $3,200 | $31,120 |
| 2014 | $1,221 | $34,320 | $0 | $0 |
Property History
| Date | Event | Price | List to Sale | Price per Sq Ft | Prior Sale |
|---|---|---|---|---|---|
| 11/17/2025 11/17/25 | Sold | $310,000 | +3.3% | $131 / Sq Ft | View Prior Sale |
| 10/22/2025 10/22/25 | For Sale | $300,000 | +54.2% | $127 / Sq Ft | |
| 07/09/2019 07/09/19 | Sold | $194,500 | 0.0% | $82 / Sq Ft | View Prior Sale |
| 06/04/2019 06/04/19 | Pending | -- | -- | -- | |
| 06/01/2019 06/01/19 | For Sale | $194,500 | +169.8% | $82 / Sq Ft | |
| 10/03/2012 10/03/12 | Sold | $72,100 | 0.0% | $30 / Sq Ft | View Prior Sale |
| 09/03/2012 09/03/12 | Pending | -- | -- | -- | |
| 08/16/2012 08/16/12 | For Sale | $72,100 | -- | $30 / Sq Ft |
Purchase History
| Date | Type | Sale Price | Title Company |
|---|---|---|---|
| Limited Warranty Deed | $195,000 | -- | |
| Warranty Deed | $194,500 | -- | |
| Warranty Deed | $72,100 | -- | |
| Foreclosure Deed | $185,842 | -- | |
| Deed | $155,900 | -- |
Mortgage History
| Date | Status | Loan Amount | Loan Type |
|---|---|---|---|
| Open | $246,235 | New Conventional | |
| Previous Owner | $190,976 | FHA | |
| Previous Owner | $155,900 | New Conventional |
Source: First Multiple Listing Service (FMLS)
MLS Number: 7667211
APN: 0083B00000092000
- 20 Kestrel Cir
- 205 Kestrel Cir
- 344 River Walk Farm
- 338 River Walk Farm
- 210 Kestrel Cir
- 330 River Walk Farm
- 323 River Walk Farm
- 329 River Walk Farm
- 240 Kestrel Cir
- 345 River Walk Farm Unit LOT 5
- 20 Mariposa Place
- 30 Snapdragon Ln
- 115 Sagebrush Trail
- 30 Asteria Trail
- 80 Dearing Woods Ct
- 55 Dearing Woods Bend Unit 5
- 55 Dearing Woods Bend
- 295 River Walk Farm Pkwy
- 345 River Walk Farm Pkwy Lot 5
- 313 River Walk Farm
