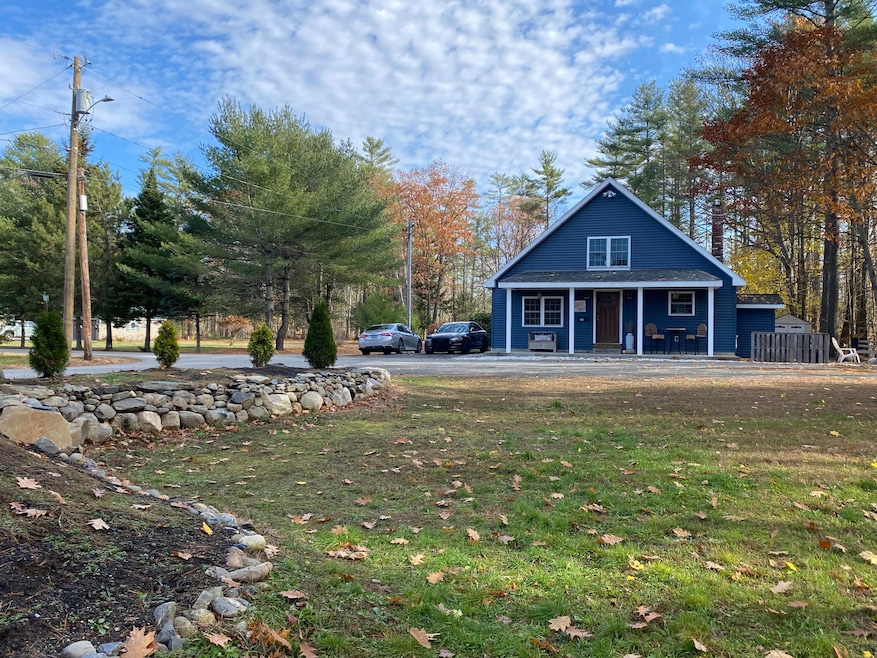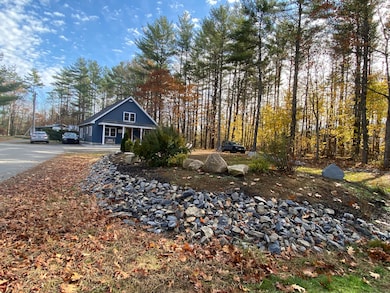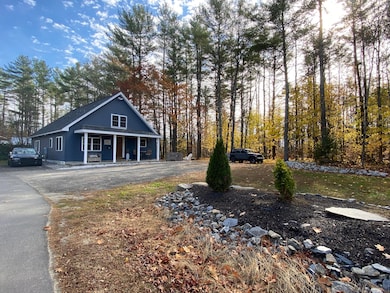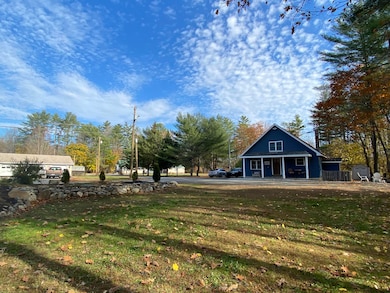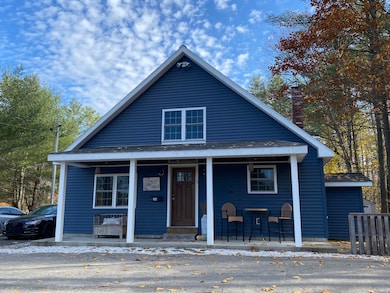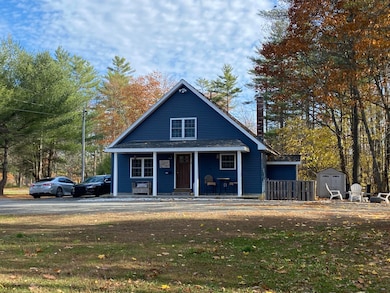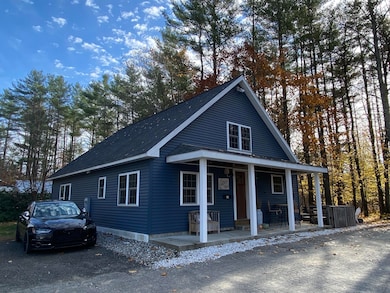50 Saint Mark St Skowhegan, ME 04976
Estimated payment $1,416/month
Highlights
- Cape Cod Architecture
- Main Floor Bedroom
- No HOA
- Cathedral Ceiling
- Bonus Room
- Porch
About This Home
You will feel instantly at home when you walk in the front door. This custom multi level home has so much charm from the front porch to the cathedral ceiling in the kitchen and dining room, to the sunken living room. When you walk into the kitchen and dining room your eyes are drawn up to the cathedral ceiling and warm kitchen. A short hallway has the main floor bathroom and laundry, then leads to the large sunken living room with plenty of space for gatherings. There is a bedroom on this level as well. Steps down take you to the basement storage area, utility room and two bonus rooms. This space would be great for a bonus craft room or office. Upstairs is the primary suite with walk in closet and full bathroom. The home sits on a lot at the end of the street, large lawn area, fire pit and abuts the Water District land.
Home Details
Home Type
- Single Family
Est. Annual Taxes
- $2,510
Year Built
- Built in 1960
Lot Details
- 0.25 Acre Lot
- Level Lot
- Open Lot
Home Design
- Cape Cod Architecture
- Wood Frame Construction
- Shingle Roof
- Vinyl Siding
Interior Spaces
- Multi-Level Property
- Cathedral Ceiling
- Living Room
- Bonus Room
- Laundry on main level
Kitchen
- Eat-In Kitchen
- Stove
- Gas Range
- Microwave
- Dishwasher
Flooring
- Laminate
- Vinyl
Bedrooms and Bathrooms
- 2 Bedrooms
- Main Floor Bedroom
- Primary bedroom located on second floor
- En-Suite Primary Bedroom
- 2 Full Bathrooms
Basement
- Partial Basement
- Doghouse Basement Entry
- Interior Basement Entry
Parking
- Gravel Driveway
- Paved Parking
- On-Site Parking
Outdoor Features
- Porch
Utilities
- No Cooling
- Forced Air Heating System
- Heating System Uses Gas
- Pellet Stove burns compressed wood to generate heat
- Electric Water Heater
Community Details
- No Home Owners Association
- Community Storage Space
Listing and Financial Details
- Tax Lot 149F
- Assessor Parcel Number SKOW-000033-000000-000149F
Map
Home Values in the Area
Average Home Value in this Area
Tax History
| Year | Tax Paid | Tax Assessment Tax Assessment Total Assessment is a certain percentage of the fair market value that is determined by local assessors to be the total taxable value of land and additions on the property. | Land | Improvement |
|---|---|---|---|---|
| 2024 | $2,510 | $138,900 | $19,100 | $119,800 |
| 2023 | $2,461 | $138,900 | $19,100 | $119,800 |
| 2022 | $1,979 | $113,200 | $13,400 | $99,800 |
| 2021 | $1,712 | $93,300 | $13,400 | $79,900 |
| 2020 | $1,552 | $86,200 | $13,400 | $72,800 |
| 2019 | $1,486 | $86,200 | $13,400 | $72,800 |
| 2018 | $1,569 | $86,200 | $13,400 | $72,800 |
| 2017 | $1,620 | $81,000 | $13,400 | $67,600 |
| 2016 | $1,714 | $90,000 | $13,400 | $76,600 |
| 2015 | $1,828 | $99,900 | $13,400 | $86,500 |
| 2014 | $996 | $58,100 | $13,400 | $44,700 |
| 2013 | $953 | $58,100 | $13,400 | $44,700 |
Property History
| Date | Event | Price | List to Sale | Price per Sq Ft |
|---|---|---|---|---|
| 11/06/2025 11/06/25 | For Sale | $229,000 | -- | $130 / Sq Ft |
Purchase History
| Date | Type | Sale Price | Title Company |
|---|---|---|---|
| Warranty Deed | -- | None Available | |
| Interfamily Deed Transfer | -- | -- |
Mortgage History
| Date | Status | Loan Amount | Loan Type |
|---|---|---|---|
| Open | $141,414 | Purchase Money Mortgage | |
| Previous Owner | $68,970 | FHA |
Source: Maine Listings
MLS Number: 1642913
APN: SKOW-000033-000000-000149F
- 36 Saint Mark St
- M33 L94-1 (Lot 17) Reed St
- M33 L94-1 (Lot 17 & 18) Reed St
- 10 Greenwood Ave
- 86 North Ave
- 28 Dr Mann Rd
- 19 Prospect St
- 27 Adams St
- 257 North Ave
- 18 Maple St
- 17 Heselton St
- 111 Malbons Mills Rd
- 13 Maple St
- 25 Winter St
- M1 L27 North Ave
- 131 Madison Ave
- 18 Leavitt St
- 50 Hanover St
- 55 Beech St
- 17 Bennett Ave
- 23 Wilson St Unit 2
- 7 Island Ave
- 79 Main St Unit 1
- 50 Mountain Ave
- 10 Trista Ln
- 2 North St Unit 2
- 8 Burrill St Unit 1
- 187 Oakland Rd
- 10 Abbott St Unit 2
- 15 Donald St
- 28 North St Unit 1
- 1076 Clinton Ave
- 6 Union St
- 13 Winter St Unit 1
- 6 Cherry Hill Dr
- 40 Silver St
- 40 Silver St
- 113 N Lancey St Unit 204
- 113 N Lancey St Unit 205
- 133 Harrison St
