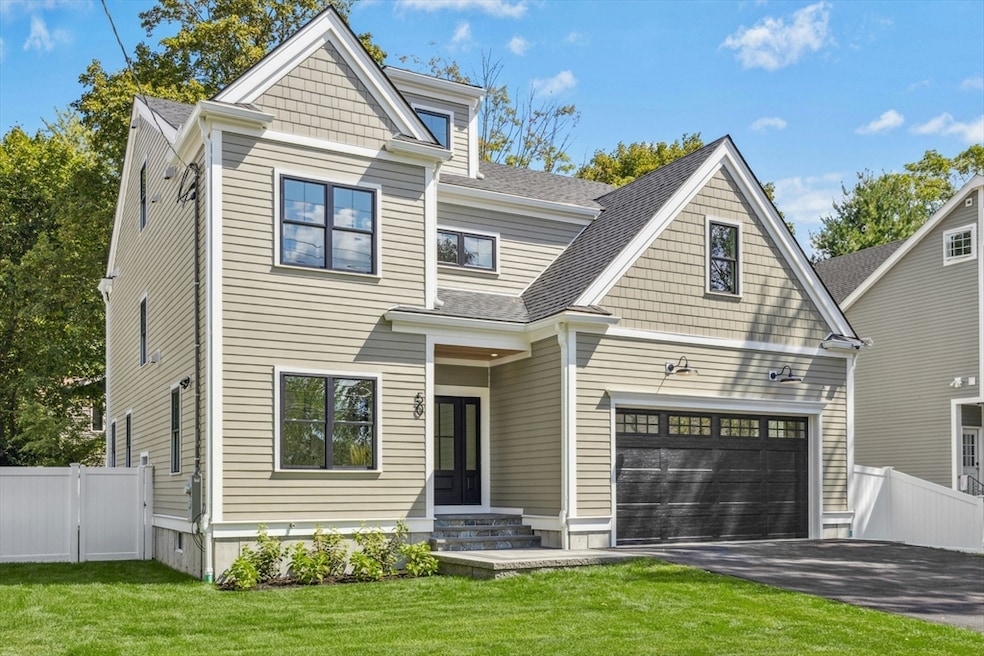50 School St Lexington, MA 02421
Prospect Hill NeighborhoodEstimated payment $12,791/month
Highlights
- Golf Course Community
- Medical Services
- Wood Flooring
- Maria Hastings Elementary School Rated A+
- Colonial Architecture
- Solid Surface Countertops
About This Home
**Open house cancelled, Under agreement.** Beautifully designed New Construction 6-bedroom, 5-bath home in historic Lexington, MA, blending classic charm with modern amenities. The main floor features a gourmet kitchen with stone countertops and breakfast bar, Thermador appliances and pantry with grocery door from the 2-car garage (EV charger ready). Enjoy your entertaining space with dining room, living room with fireplace, and a flexible office/bedroom with full bath. The second floor offers 4 spacious bedrooms, laundry room, and 3 full baths including a luxurious primary suite with adjoining wardrobe area, spa bathroom, soaking tub, and double vanity. Relax in your third floor light-washed den, additional bedroom and full bath ideal for guests or a private retreat. Conveniently located near Lexington Center and top-rated schools, this home offers space, elegance, and flexibility in one of Massachusetts’ most historic and desired towns.
Home Details
Home Type
- Single Family
Year Built
- Built in 2025
Lot Details
- 5,792 Sq Ft Lot
- Fenced Yard
- Level Lot
- Sprinkler System
- Property is zoned RS
Parking
- 2 Car Attached Garage
- Heated Garage
- Garage Door Opener
- Driveway
- Open Parking
- Off-Street Parking
Home Design
- Colonial Architecture
- Frame Construction
- Shingle Roof
- Concrete Perimeter Foundation
Interior Spaces
- 4,029 Sq Ft Home
- Skylights
- Recessed Lighting
- Decorative Lighting
- Insulated Windows
- Window Screens
- Sliding Doors
- Insulated Doors
- Living Room with Fireplace
- Home Office
Kitchen
- Breakfast Bar
- Range with Range Hood
- Microwave
- Dishwasher
- Stainless Steel Appliances
- Kitchen Island
- Solid Surface Countertops
- Disposal
- Pot Filler
Flooring
- Wood
- Ceramic Tile
Bedrooms and Bathrooms
- 6 Bedrooms
- Primary bedroom located on second floor
- Walk-In Closet
- 5 Full Bathrooms
- Double Vanity
- Soaking Tub
- Bathtub with Shower
Laundry
- Laundry Room
- Laundry on upper level
- Sink Near Laundry
- Washer and Electric Dryer Hookup
Basement
- Basement Fills Entire Space Under The House
- Interior Basement Entry
- Block Basement Construction
Outdoor Features
- Patio
- Rain Gutters
- Porch
Schools
- Hastings Elementary School
- Diamond Middle School
- LHS High School
Utilities
- Forced Air Heating and Cooling System
- 4 Cooling Zones
- 4 Heating Zones
- Air Source Heat Pump
- 200+ Amp Service
- Electric Water Heater
- High Speed Internet
Additional Features
- Energy-Efficient Thermostat
- Property is near schools
Listing and Financial Details
- Assessor Parcel Number M:0051 L:000034,553906
Community Details
Overview
- No Home Owners Association
- Electric Vehicle Charging Station
- Near Conservation Area
Amenities
- Medical Services
- Shops
Recreation
- Golf Course Community
- Tennis Courts
- Park
- Jogging Path
Map
Home Values in the Area
Average Home Value in this Area
Tax History
| Year | Tax Paid | Tax Assessment Tax Assessment Total Assessment is a certain percentage of the fair market value that is determined by local assessors to be the total taxable value of land and additions on the property. | Land | Improvement |
|---|---|---|---|---|
| 2025 | $9,393 | $768,000 | $554,000 | $214,000 |
| 2024 | $9,077 | $741,000 | $528,000 | $213,000 |
| 2023 | $8,697 | $669,000 | $480,000 | $189,000 |
| 2022 | $8,349 | $605,000 | $436,000 | $169,000 |
| 2021 | $6,504 | $578,000 | $415,000 | $163,000 |
| 2020 | $8,121 | $578,000 | $415,000 | $163,000 |
| 2019 | $7,752 | $549,000 | $396,000 | $153,000 |
| 2018 | $6,552 | $513,000 | $377,000 | $136,000 |
| 2017 | $4,140 | $473,000 | $348,000 | $125,000 |
| 2016 | $6,658 | $456,000 | $331,000 | $125,000 |
| 2015 | $6,390 | $430,000 | $301,000 | $129,000 |
| 2014 | $5,878 | $379,000 | $268,000 | $111,000 |
Property History
| Date | Event | Price | List to Sale | Price per Sq Ft |
|---|---|---|---|---|
| 12/05/2025 12/05/25 | Pending | -- | -- | -- |
| 12/04/2025 12/04/25 | Price Changed | $2,285,000 | -0.4% | $567 / Sq Ft |
| 10/30/2025 10/30/25 | Price Changed | $2,295,000 | -2.1% | $570 / Sq Ft |
| 10/02/2025 10/02/25 | Price Changed | $2,345,000 | -2.1% | $582 / Sq Ft |
| 09/04/2025 09/04/25 | For Sale | $2,395,000 | -- | $594 / Sq Ft |
Purchase History
| Date | Type | Sale Price | Title Company |
|---|---|---|---|
| Deed | $246,000 | -- | |
| Deed | $246,000 | -- | |
| Deed | $179,000 | -- |
Mortgage History
| Date | Status | Loan Amount | Loan Type |
|---|---|---|---|
| Open | $185,000 | No Value Available | |
| Closed | $185,000 | No Value Available |
Source: MLS Property Information Network (MLS PIN)
MLS Number: 73426380
APN: LEXI-000051-000000-000034
- 24 Deering Ave
- 19 Deering Ave
- 671 Marrett Rd
- 7 Carmel Cir
- 6 Revolutionary Rd
- 18 Greenwood St
- 30 Harbell St
- 46 Asbury St
- 17 Prospect Hill Rd
- 375 Marrett Rd
- 32 Forest St
- 21 Valleyfield St
- 223 Waltham St
- 1900 Massachusetts Ave
- 24 Grapevine Ave
- 1894 Massachusetts Ave
- 93 Bedford St Unit 201
- 93 Bedford St Unit 308
- 93 Bedford St Unit 108
- 93 Bedford St Unit 101







