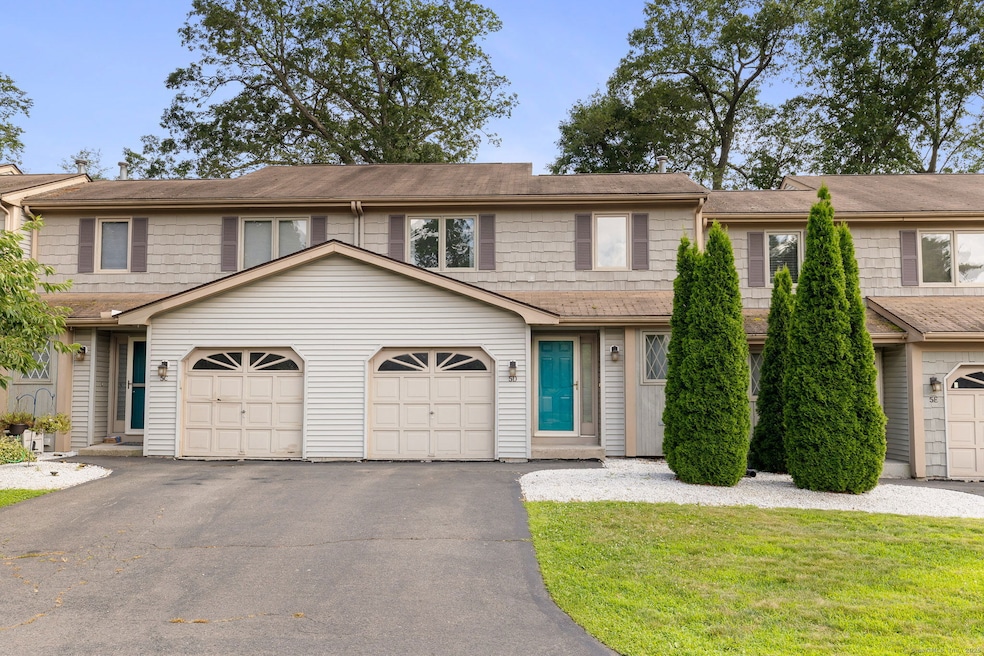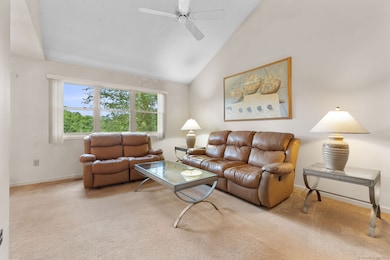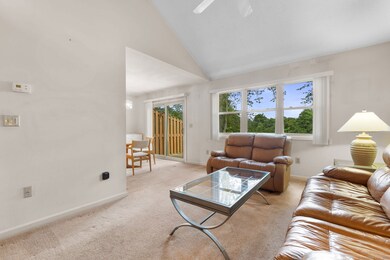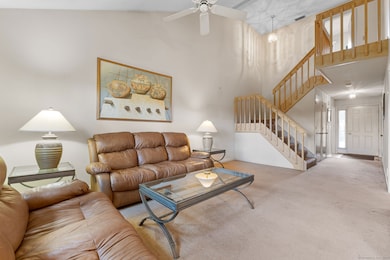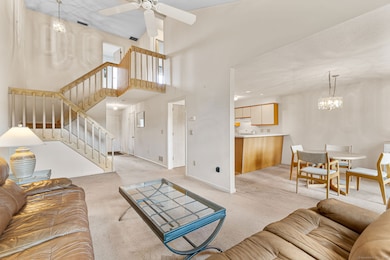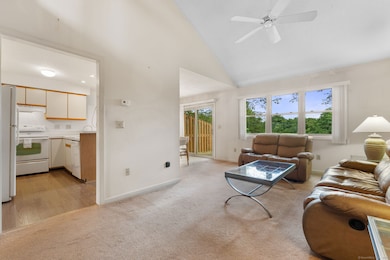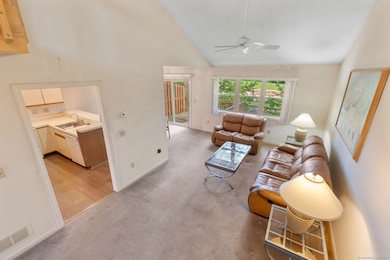
50 Scotland Rd Unit 5D East Hartford, CT 06108
Estimated payment $1,640/month
Highlights
- Attic
- Laundry Room
- Central Air
About This Home
HIGHEST & BEST OFFERS DUE: TUESDAY, 7/22 AT 10am. Spacious and light-filled 2-bedroom condo offering a flexible layout and desirable features in a quiet, well-maintained community. The open-concept main level includes a vaulted-ceiling family room that flows into the dining area, with direct access to a private deck - perfect for relaxing or entertaining. Enjoy a large, fully finished walk-out basement with 575 additional square feet of living space - with endless possibilities - rec room, home gym or guest space. The primary bedroom is generously sized and the upper level is complemented by a second bedroom ideal for guests or a home office. The full bath features a tub/shower combo and plenty of space. Freshly cleaned carpets add comfort throughout the home. First-floor laundry offers everyday convenience. Additional highlights include an attached one-car garage with ample storage, central air, newer furnace/hot water heater (2023) and a large backyard offering room to enjoy the outdoors. Move-in ready and ideally located near schools, shopping, and Routes 84 and 44.
Property Details
Home Type
- Condominium
Est. Annual Taxes
- $4,062
Year Built
- Built in 1989
HOA Fees
- $295 Monthly HOA Fees
Home Design
- Frame Construction
- Vinyl Siding
Interior Spaces
- 1,170 Sq Ft Home
- Attic or Crawl Hatchway Insulated
Kitchen
- Oven or Range
- Range Hood
- Dishwasher
- Disposal
Bedrooms and Bathrooms
- 2 Bedrooms
Laundry
- Laundry Room
- Laundry on main level
- Dryer
- Washer
Finished Basement
- Walk-Out Basement
- Basement Fills Entire Space Under The House
Parking
- 1 Car Garage
- Automatic Garage Door Opener
Schools
- Franklin H. Mayberry Elementary School
- East Hartford Middle School
- East Hartford High School
Utilities
- Central Air
- Heating System Uses Natural Gas
- Cable TV Available
Listing and Financial Details
- Assessor Parcel Number 2283762
Community Details
Overview
- Association fees include grounds maintenance, trash pickup, water, property management
- 24 Units
- Property managed by Metro Property Mgmt
Pet Policy
- Pets Allowed
Map
Home Values in the Area
Average Home Value in this Area
Tax History
| Year | Tax Paid | Tax Assessment Tax Assessment Total Assessment is a certain percentage of the fair market value that is determined by local assessors to be the total taxable value of land and additions on the property. | Land | Improvement |
|---|---|---|---|---|
| 2025 | $4,062 | $88,500 | $0 | $88,500 |
| 2024 | $3,894 | $88,500 | $0 | $88,500 |
| 2023 | $3,765 | $88,500 | $0 | $88,500 |
| 2022 | $3,629 | $88,500 | $0 | $88,500 |
| 2021 | $6,122 | $124,060 | $0 | $124,060 |
| 2020 | $6,193 | $124,060 | $0 | $124,060 |
| 2019 | $6,093 | $124,060 | $0 | $124,060 |
| 2018 | $5,913 | $124,060 | $0 | $124,060 |
| 2017 | $5,837 | $124,060 | $0 | $124,060 |
| 2016 | $4,526 | $98,690 | $0 | $98,690 |
| 2015 | $4,526 | $98,690 | $0 | $98,690 |
| 2014 | $4,481 | $98,690 | $0 | $98,690 |
Property History
| Date | Event | Price | Change | Sq Ft Price |
|---|---|---|---|---|
| 07/23/2025 07/23/25 | Pending | -- | -- | -- |
| 07/19/2025 07/19/25 | For Sale | $185,000 | -- | $158 / Sq Ft |
Purchase History
| Date | Type | Sale Price | Title Company |
|---|---|---|---|
| Deed | $135,000 | -- | |
| Deed | $525,000 | -- |
Mortgage History
| Date | Status | Loan Amount | Loan Type |
|---|---|---|---|
| Closed | $88,000 | No Value Available | |
| Closed | $101,250 | No Value Available |
Similar Homes in East Hartford, CT
Source: SmartMLS
MLS Number: 24107102
APN: EHAR-000047-000000-000064-016536
- 2 Cottage St
- 3 Price Ct
- 73 Bliss St
- 26 Casabella Cir Unit 28
- 929 Burnside Ave Unit A14
- 421 Tolland St Unit 307
- 71 Higbie Dr Unit 73
- 509 Burnside Ave Unit A18
- 506 Burnside Ave
- 0 Hillside Ave
- 51 Daniel St
- 15 Michael Ave
- 89 Henderson Dr
- 453 Burnside Ave
- 22 Matthew Rd
- 307 Tolland St
- 429 Burnside Ave
- 21 Highview St
- 11 Holdstock Place
- 952 Tolland St
