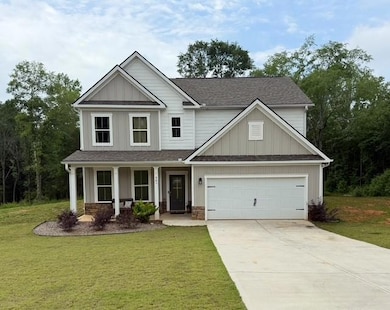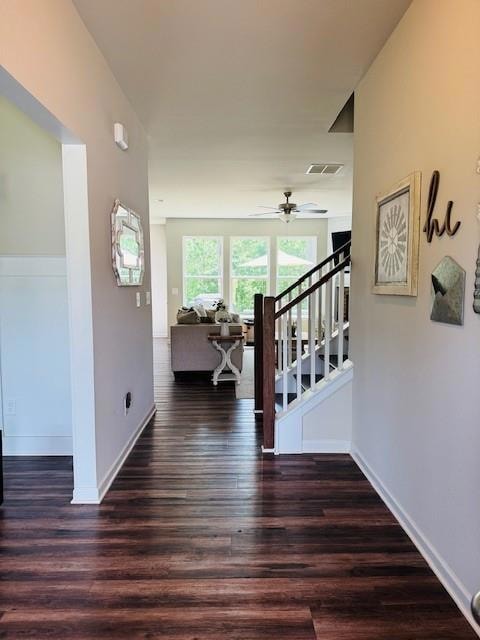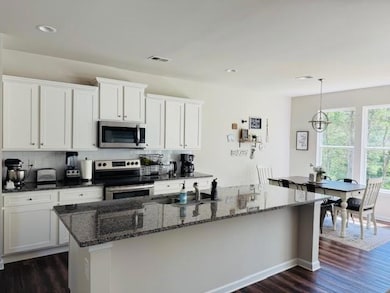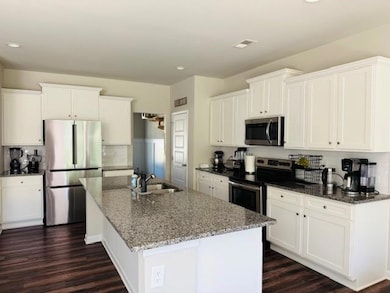50 Scout Hut Rd Danielsville, GA 30633
Estimated payment $2,481/month
Highlights
- Open-Concept Dining Room
- View of Trees or Woods
- Traditional Architecture
- Madison County High School Rated A-
- Private Lot
- Attic
About This Home
Exciting Opportunity! This beautiful home is now offered at an even more attractive price - don't miss your chance to make it yours! Welcome home to this stunning 2023-built, move-in-ready beauty located just down the road from Madison County Schools and within minutes of the Super Kroger Marketplace, Ingles, The University of Georgia, and more! Nestled on a private estate-sized corner lot, this home offers peaceful surroundings with birdsong and trees on two sides, blending nature, comfort, and convenience. Step inside to find thoughtful upgrades throughout, including luxury vinyl plank (LVP) flooring across the main living areas, oak stair treads, and soaring 9-foot ceilings. The open-concept layout features a designer kitchen with 36" painted cabinets, granite countertops, a large island, stainless steel appliances, and a bright breakfast area overlooking the family room—enhanced by three oversized windows for abundant natural light. The main level also includes a guest bedroom and full bath, perfect for visitors or flexible living needs, along with a spacious dining area accented by judges panel trim. Step outside to enjoy your morning coffee or host gatherings on the 10x12 poured concrete patio. Upstairs, the grand primary suite is your personal retreat with a tray ceiling, double vanity, oversized walk-in closet, and a beautiful, tiled shower with built-in bench, plus a separate soaking tub. You’ll find three more generous bedrooms (two with walk-in closets) and a full bath with granite counters and double vanity. Enjoy the serenity of your surroundings while still being just a short drive to shopping, dining, and entertainment. This is more than a house - it’s a place you’ll be proud to call home!
Home Details
Home Type
- Single Family
Est. Annual Taxes
- $4,499
Year Built
- Built in 2023
Lot Details
- 1.52 Acre Lot
- Lot Dimensions are 479 x 145 x 396 x 119
- Property fronts a county road
- Private Lot
- Corner Lot
- Sloped Lot
- Back and Front Yard
Parking
- 2 Car Attached Garage
- Electric Vehicle Home Charger
- Front Facing Garage
- Driveway
Home Design
- Traditional Architecture
- Farmhouse Style Home
- Slab Foundation
- Shingle Roof
- Stone Siding
- HardiePlank Type
Interior Spaces
- 2,428 Sq Ft Home
- 2-Story Property
- Tray Ceiling
- Ceiling height of 9 feet on the main level
- Ceiling Fan
- Raised Hearth
- Stone Fireplace
- Electric Fireplace
- Double Pane Windows
- Entrance Foyer
- Family Room with Fireplace
- Open-Concept Dining Room
- Formal Dining Room
- Views of Woods
- Carbon Monoxide Detectors
- Attic
Kitchen
- Breakfast Room
- Electric Range
- Microwave
- Dishwasher
- Kitchen Island
- White Kitchen Cabinets
Flooring
- Carpet
- Vinyl
Bedrooms and Bathrooms
- Walk-In Closet
- Dual Vanity Sinks in Primary Bathroom
- Separate Shower in Primary Bathroom
- Soaking Tub
Laundry
- Laundry Room
- Laundry on upper level
- 220 Volts In Laundry
- Electric Dryer Hookup
Schools
- Danielsville Elementary School
- Madison County Middle School
- Madison County High School
Utilities
- Central Heating and Cooling System
- Underground Utilities
- 110 Volts
- Electric Water Heater
- Septic Tank
- Phone Available
- Cable TV Available
Additional Features
- Covered Patio or Porch
- Property is near schools
Community Details
- Riverwalk At South Fork Subdivision
- Security Service
Listing and Financial Details
- Home warranty included in the sale of the property
- Assessor Parcel Number 0054A 025
Map
Home Values in the Area
Average Home Value in this Area
Property History
| Date | Event | Price | List to Sale | Price per Sq Ft |
|---|---|---|---|---|
| 09/03/2025 09/03/25 | Price Changed | $399,999 | -3.6% | $165 / Sq Ft |
| 07/02/2025 07/02/25 | Price Changed | $414,900 | -1.2% | $171 / Sq Ft |
| 05/22/2025 05/22/25 | For Sale | $419,900 | -- | $173 / Sq Ft |
Source: First Multiple Listing Service (FMLS)
MLS Number: 7583677
- 0 Colbert Danielsville Lot 12 Rd
- 0 Colbert Danielsville Lot 10 Rd
- 0 Colbert Danielsville Lot 11 Rd
- 599 Double Branch Rd
- 339 Sam Groves St
- 00 Highway 29 Unit A
- 0 Veterans Dr Unit 10462425
- 0 Veterans Dr Unit 10462434
- 0 Veterans Dr Unit 10462428
- 0 Veterans Dr Unit 10462420
- 0 Veterans Dr Unit 10462408
- 0 Veterans Dr Unit 10462402
- 105 Georgia 98
- 49 Ridgeway Dr
- 1625 Highway 29 S
- 430 Sherwood Cir
- 96 Northridge Dr Unit 10
- 96 Northridge Dr
- 112 Northridge Dr Unit 8
- 112 Northridge Dr
- 176 Crawford W Long St
- 62 Fennell Ln
- 69 E North Ave
- 71 E North Ave
- 73 E North Ave
- 157 Beaverdam Creek Rd Unit ID1302838P
- 167 Talley Crossing
- 157 Talley Crossing
- 625 Highway 29
- 471 Hull Rd
- 600 Freeman Dr
- 163 Brad St
- 159 Brad St
- 122 N Bluff Rd
- 331 Canada Ct
- 161 Kim Chase Rd
- 161 Kim Chase Rd
- 403 Brown Rd
- 405 Breanna Way
- 204 Breanna Way







