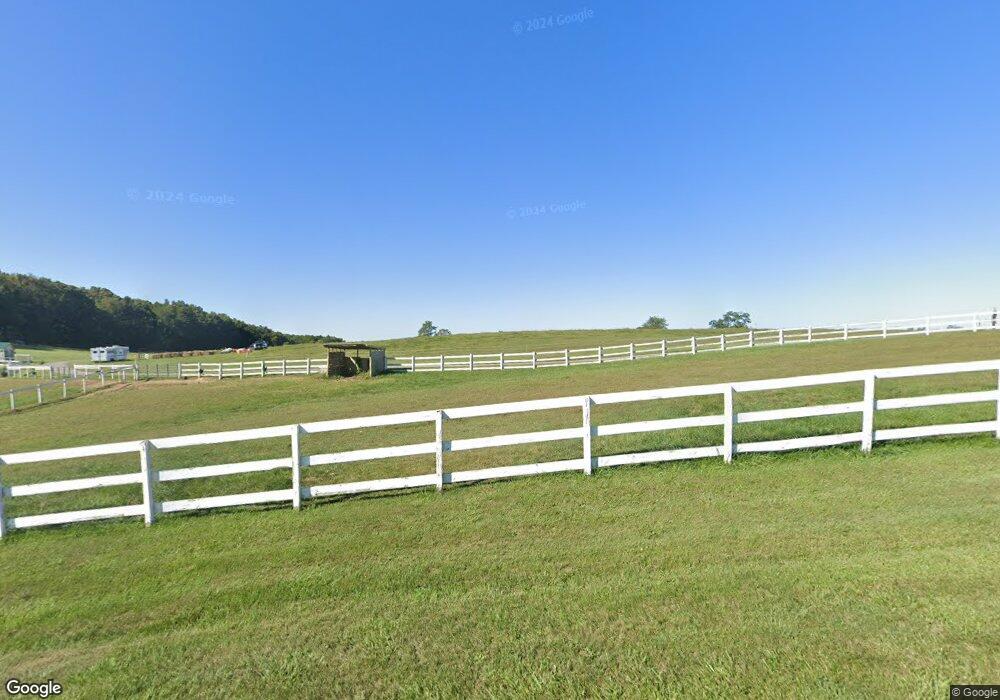50 Shadow Ridge Ln Raphine, VA 24472
Estimated Value: $456,000 - $751,410
4
Beds
3
Baths
2,760
Sq Ft
$205/Sq Ft
Est. Value
About This Home
This home is located at 50 Shadow Ridge Ln, Raphine, VA 24472 and is currently estimated at $566,353, approximately $205 per square foot. 50 Shadow Ridge Ln is a home located in Rockbridge County with nearby schools including Rockbridge County High School.
Ownership History
Date
Name
Owned For
Owner Type
Purchase Details
Closed on
Feb 9, 2015
Sold by
The Bank Of New York Mellon
Bought by
Edwards Brandon and Edwards Kimberly
Current Estimated Value
Create a Home Valuation Report for This Property
The Home Valuation Report is an in-depth analysis detailing your home's value as well as a comparison with similar homes in the area
Home Values in the Area
Average Home Value in this Area
Purchase History
| Date | Buyer | Sale Price | Title Company |
|---|---|---|---|
| Edwards Brandon | $246,750 | First Title & Escrow Inc |
Source: Public Records
Tax History Compared to Growth
Tax History
| Year | Tax Paid | Tax Assessment Tax Assessment Total Assessment is a certain percentage of the fair market value that is determined by local assessors to be the total taxable value of land and additions on the property. | Land | Improvement |
|---|---|---|---|---|
| 2025 | $3,475 | $569,700 | $186,200 | $383,500 |
| 2024 | $3,475 | $569,700 | $186,200 | $383,500 |
| 2023 | $3,475 | $569,700 | $186,200 | $383,500 |
| 2022 | $3,322 | $448,900 | $166,700 | $282,200 |
| 2021 | $3,322 | $448,900 | $166,700 | $282,200 |
| 2020 | $3,322 | $448,900 | $166,700 | $282,200 |
| 2019 | $3,277 | $448,900 | $166,700 | $282,200 |
| 2018 | $3,142 | $448,900 | $166,700 | $282,200 |
| 2017 | $3,142 | $448,900 | $166,700 | $282,200 |
| 2016 | $3,152 | $428,800 | $157,000 | $271,800 |
| 2015 | -- | $0 | $0 | $0 |
| 2014 | -- | $0 | $0 | $0 |
| 2013 | -- | $0 | $0 | $0 |
Source: Public Records
Map
Nearby Homes
- 7598 N Lee Hwy
- 8029 N Lee Hwy
- 385 Steeles Fort Rd
- 369 Steeles Fort Rd
- 504 Steeles Fort Rd
- Lot 15 Waterfront Dr
- 212 Waterfront Dr
- 5787 Borden Grant Trail
- Twelve Ridges Way
- Twelve Ridges Way
- Twelve Ridges Way
- 8431 N Lee Hwy
- 577 Tye River Turnpike
- 47 acres N Lee Hwy Unit Rt. 11
- 47 acres N Lee Hwy
- 2498 Raphine Rd
- 35 S Bottom Rd
- 151 Steeles Ln
- 2163 Raphine Rd
- TBD Cold Springs Rd
- 55 Shadow Ridge Ln
- 180 Shadow Ridge Ln
- 7900 N Lee Hwy
- 7900 N Lee Hwy
- 7900 N Lee Hwy Unit Rt 11
- 205 Shadow Ridge Ln
- 128 Shawnee Hill Trail
- 7827 N Lee Hwy
- 7845 N Lee Hwy
- 12 Wachovian Way
- 7749 N Lee Hwy
- 16 Ayrshire Cir
- 21 Ayrshire Cir
- 35 Ayrshire Cir
- 7745 N Lee Hwy
- 15 Penny Ln
- 7668 N Lee Hwy
- 65 Penny Ln
- 7954 N Lee
- 8029 N Lee Hwy Unit Rt11
