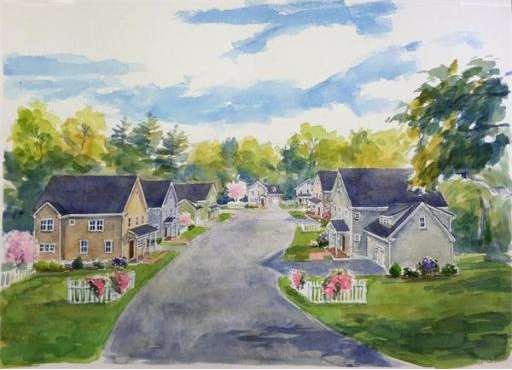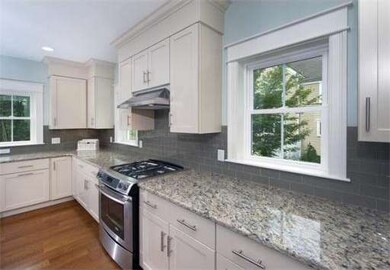
50 Shaw Farm Rd Concord, MA 01742
About This Home
As of March 2021AMAZING BUYER INCENTIVES OF $6,000 IF YOU CLOSE BY 1/31/15! Welcome Home to Shaw Farm Village in Concord! One of 8 elegant, architect-designed, village colonial style residences nestled on a cozy cul-de-sac w/a beautiful common garden. Award-winning green builder using the latest energy-efficient building techniques & low maintenance exteriors. Enjoy luxury, style & an open floor plan for today's living! Beautifully appointed 1st floor with crown moldings, gleaming hardwood floors, living room gas fireplace opens to designer kitchen w/upgraded cabinetry, tile back splash, center island, Energy Star premium SS appliances and granite counters. Spacious master suite with 2 custom walk-in closets, en suite tiled bath w/double sinks and oversized shower. 2nd large bedroom and bath, plus laundry area complete the 2nd floor. Central Air. UPGRADED WITH +/- 625 SF FLEXIBLE BRIGHT FINISHED SPACE IN THE LOWER LEVEL. FOR GPS USE 1257 ELM STREET.
Last Agent to Sell the Property
Mendosa Balboni Team
Engel & Volkers Concord Listed on: 08/23/2014
Property Details
Home Type
Condominium
Est. Annual Taxes
$105
Year Built
2014
Lot Details
0
Listing Details
- Unit Level: 1
- Special Features: NewHome
- Property Sub Type: Condos
- Year Built: 2014
Interior Features
- Has Basement: Yes
- Fireplaces: 1
- Primary Bathroom: Yes
- Number of Rooms: 6
- Amenities: Shopping, Swimming Pool, Tennis Court, Park, Walk/Jog Trails, Stables, Golf Course, Medical Facility, Highway Access, House of Worship, Public School, T-Station
- Electric: 100 Amps
- Energy: Insulated Windows, Prog. Thermostat
- Flooring: Tile, Wall to Wall Carpet, Hardwood
- Insulation: Full, Fiberglass, Blown In, Mixed
- Interior Amenities: Cable Available
- Bedroom 2: Second Floor, 17X12
- Bathroom #1: First Floor
- Bathroom #2: Second Floor, 8X6
- Bathroom #3: Second Floor, 12X7
- Kitchen: First Floor, 18X12
- Laundry Room: Second Floor, 5X3
- Living Room: First Floor, 15X14
- Master Bedroom: Second Floor, 15X12
- Master Bedroom Description: Bathroom - Full, Bathroom - Double Vanity/Sink, Closet - Walk-in, Flooring - Wall to Wall Carpet
- Dining Room: First Floor, 12X11
Exterior Features
- Construction: Frame
- Exterior: Vinyl
- Exterior Unit Features: Porch
Garage/Parking
- Parking Spaces: 2
Utilities
- Cooling Zones: 3
- Heat Zones: 3
- Hot Water: Natural Gas, Tankless
Condo/Co-op/Association
- Association Fee Includes: Sewer, Master Insurance, Road Maintenance, Landscaping, Snow Removal
- No Units: 8
- Unit Building: 50
Ownership History
Purchase Details
Home Financials for this Owner
Home Financials are based on the most recent Mortgage that was taken out on this home.Purchase Details
Home Financials for this Owner
Home Financials are based on the most recent Mortgage that was taken out on this home.Similar Homes in the area
Home Values in the Area
Average Home Value in this Area
Purchase History
| Date | Type | Sale Price | Title Company |
|---|---|---|---|
| Condominium Deed | $740,000 | None Available | |
| Not Resolvable | $655,000 | -- |
Mortgage History
| Date | Status | Loan Amount | Loan Type |
|---|---|---|---|
| Open | $669,796 | Purchase Money Mortgage | |
| Previous Owner | $500,000 | New Conventional |
Property History
| Date | Event | Price | Change | Sq Ft Price |
|---|---|---|---|---|
| 03/12/2021 03/12/21 | Sold | $740,000 | -3.3% | $298 / Sq Ft |
| 02/01/2021 02/01/21 | Pending | -- | -- | -- |
| 01/12/2021 01/12/21 | For Sale | $765,000 | +16.8% | $308 / Sq Ft |
| 03/10/2015 03/10/15 | Sold | $655,000 | 0.0% | $264 / Sq Ft |
| 02/03/2015 02/03/15 | Pending | -- | -- | -- |
| 01/11/2015 01/11/15 | Off Market | $655,000 | -- | -- |
| 08/23/2014 08/23/14 | For Sale | $655,000 | -- | $264 / Sq Ft |
Tax History Compared to Growth
Tax History
| Year | Tax Paid | Tax Assessment Tax Assessment Total Assessment is a certain percentage of the fair market value that is determined by local assessors to be the total taxable value of land and additions on the property. | Land | Improvement |
|---|---|---|---|---|
| 2025 | $105 | $794,000 | $0 | $794,000 |
| 2024 | $9,586 | $730,100 | $0 | $730,100 |
| 2023 | $9,172 | $707,700 | $0 | $707,700 |
| 2022 | $10,243 | $694,000 | $0 | $694,000 |
| 2021 | $9,784 | $664,700 | $0 | $664,700 |
| 2020 | $9,558 | $671,700 | $0 | $671,700 |
| 2019 | $9,441 | $665,300 | $0 | $665,300 |
| 2018 | $8,811 | $616,600 | $0 | $616,600 |
| 2017 | $8,766 | $623,000 | $0 | $623,000 |
| 2016 | $8,495 | $610,300 | $0 | $610,300 |
| 2015 | $980 | $68,600 | $0 | $68,600 |
Agents Affiliated with this Home
-

Seller's Agent in 2021
Anna Travias
Barrett Sotheby's International Realty
(617) 680-7888
2 in this area
15 Total Sales
-
R
Seller Co-Listing Agent in 2021
Rosina Harlem
Barrett Sotheby's International Realty
-

Buyer's Agent in 2021
Joselin Malkhasian
Lamacchia Realty, Inc.
(781) 316-5279
1 in this area
199 Total Sales
-
M
Seller's Agent in 2015
Mendosa Balboni Team
Engel & Volkers Concord
-
S
Buyer's Agent in 2015
Sheila Watson
Coldwell Banker Realty - Lexington
(781) 254-3474
1 in this area
30 Total Sales
Map
Source: MLS Property Information Network (MLS PIN)
MLS Number: 71740965
APN: CONC-000007C-002004-000050
- 2 Great Rd
- 1 Bayberry Rd
- 8 Horseshoe Dr
- 23 Wright Farm Unit 23
- 10 Ellsworth Village Rd Unit 10
- 79-81 Assabet Ave
- 306 Laws Brook Rd
- 31 Alcott St
- 17A Laws Brook Rd Unit A
- 59 Laws Brook Rd
- 65 Summit St
- 3 Bellantoni Dr
- 84 Lee Dr
- 43 Stoneymeade Way
- 77 Temple Rd
- 15 Thoreau Rd
- 95 Conant St Unit 404
- 66 Old Stow Rd
- 134 Pope Rd
- 142 Pope Rd






