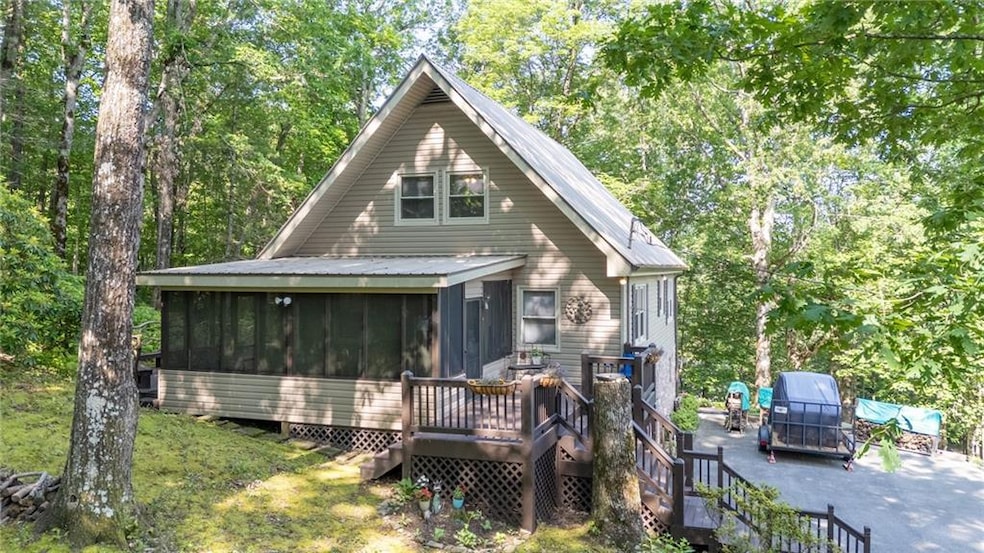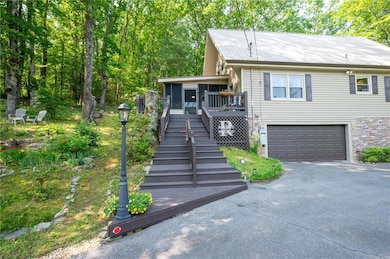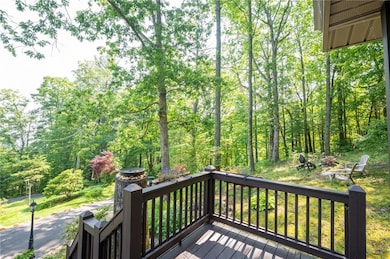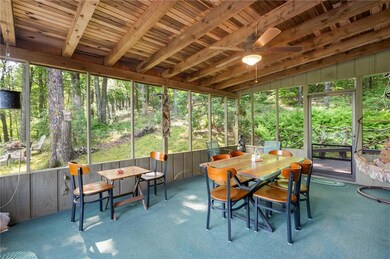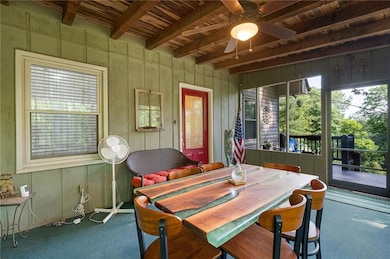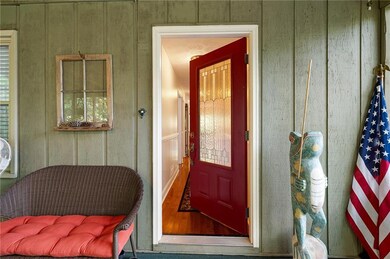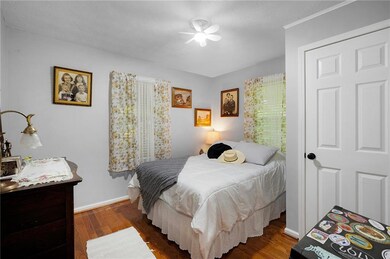50 Shawnee Trail Chatsworth, GA 30705
Estimated payment $2,414/month
Highlights
- Open-Concept Dining Room
- Clubhouse
- Wood Burning Stove
- View of Trees or Woods
- Deck
- Wooded Lot
About This Home
Charming Mountain Home – Just One Mile from Fort Mountain State Park!
Enjoy the serenity of mountain living with scenic views surrounding the area, while still being just minutes from outdoor adventure, hiking, and natural beauty.
This beautifully maintained home blends comfort, efficiency, and thoughtful design—just one mile from the scenic trails of Fort Mountain State Park! Fort Mountain Estates provides residents with a clubhouse, two lakes, and miles of walking and hiking trails.
Enjoy reliable peace of mind with a whole-house Generac generator, and benefit from well-maintained community water for just $150 quarterly. Sensor lighting in stairwells and upstairs hallways adds smart convenience, while a wood-burning insert in the great room and whole-house attic fan help keep utility costs low.
The kitchen is a standout, featuring granite countertops, stainless steel appliances, and solid oak cabinets, all complemented by hardwood floors on the main level. A sunroom with floor-to-ceiling thermal-paned windows brings in beautiful natural light year-round. Solid wood interior doors on all bedrooms and bathrooms and a built-in bookcase in the family room add warmth and quality throughout.
You’ll love the variety of outdoor living spaces:
*A large screened-in front porch—perfect for entertaining while enjoying the fresh mountain air
*A spacious back deck ideal for grilling and gatherings
*A private side patio, offering yet another peaceful spot for relaxing or hosting
Other features include:
*Fresh paint throughout
*New carpet in the basement den
*Ample storage throughout the home
Whether you’re seeking a full-time residence or weekend mountain living retreat, this property offers functionality, comfort, and charm in an unbeatable location.
Listing Agent
Samantha Lusk & Associates Realty, Inc. License #317570 Listed on: 06/04/2025
Home Details
Home Type
- Single Family
Est. Annual Taxes
- $2,621
Year Built
- Built in 1975
Lot Details
- 0.61 Acre Lot
- Property fronts a private road
- Cul-De-Sac
- Landscaped
- Sloped Lot
- Wooded Lot
- Private Yard
- Back Yard
HOA Fees
- $25 Monthly HOA Fees
Parking
- 2 Car Attached Garage
- Garage Door Opener
- Drive Under Main Level
- Driveway
Property Views
- Woods
- Neighborhood
Home Design
- Cabin
- Slab Foundation
- Metal Roof
- Stone Siding
- Vinyl Siding
Interior Spaces
- 1,983 Sq Ft Home
- 1.5-Story Property
- Bookcases
- Crown Molding
- Ceiling Fan
- Wood Burning Stove
- Insulated Windows
- Entrance Foyer
- Great Room with Fireplace
- Open-Concept Dining Room
- Den
- Sun or Florida Room
- Screened Porch
- Fire and Smoke Detector
Kitchen
- Open to Family Room
- Breakfast Bar
- Electric Range
- Microwave
- Dishwasher
- Solid Surface Countertops
- Wood Stained Kitchen Cabinets
- Disposal
Flooring
- Wood
- Carpet
- Tile
Bedrooms and Bathrooms
- Walk-In Closet
- Shower Only
Laundry
- Laundry Room
- Laundry on lower level
Finished Basement
- Walk-Out Basement
- Partial Basement
- Interior and Exterior Basement Entry
- Garage Access
Outdoor Features
- Deck
Schools
- Chatsworth Elementary School
- Gladden Middle School
- Murray County High School
Utilities
- Central Air
- Heating System Uses Propane
- 220 Volts
- Power Generator
- Private Water Source
- Shared Well
- Electric Water Heater
- Septic Tank
Listing and Financial Details
- Assessor Parcel Number 0103D 115
Community Details
Overview
- Fort Mountain Estates Subdivision
- Rental Restrictions
Amenities
- Clubhouse
Map
Home Values in the Area
Average Home Value in this Area
Tax History
| Year | Tax Paid | Tax Assessment Tax Assessment Total Assessment is a certain percentage of the fair market value that is determined by local assessors to be the total taxable value of land and additions on the property. | Land | Improvement |
|---|---|---|---|---|
| 2024 | $2,619 | $141,840 | $8,000 | $133,840 |
| 2023 | $1,203 | $106,800 | $8,000 | $98,800 |
| 2022 | $1,877 | $95,080 | $8,000 | $87,080 |
| 2021 | $1,624 | $80,240 | $8,000 | $72,240 |
| 2020 | $1,837 | $74,680 | $11,200 | $63,480 |
| 2019 | $1,775 | $71,880 | $11,200 | $60,680 |
| 2018 | $1,706 | $69,080 | $11,200 | $57,880 |
| 2017 | $0 | $63,200 | $11,200 | $52,000 |
| 2016 | $1,271 | $56,000 | $11,200 | $44,800 |
| 2015 | -- | $56,000 | $11,200 | $44,800 |
| 2014 | -- | $56,000 | $11,200 | $44,800 |
| 2013 | -- | $56,000 | $11,200 | $44,800 |
Property History
| Date | Event | Price | List to Sale | Price per Sq Ft | Prior Sale |
|---|---|---|---|---|---|
| 09/15/2025 09/15/25 | Price Changed | $414,900 | -1.2% | $209 / Sq Ft | |
| 07/18/2025 07/18/25 | Price Changed | $419,900 | -1.2% | $212 / Sq Ft | |
| 06/04/2025 06/04/25 | For Sale | $425,000 | +19.7% | $214 / Sq Ft | |
| 08/04/2023 08/04/23 | Sold | $355,000 | -2.7% | $191 / Sq Ft | View Prior Sale |
| 07/08/2023 07/08/23 | Pending | -- | -- | -- | |
| 04/18/2023 04/18/23 | Price Changed | $365,000 | -2.7% | $196 / Sq Ft | |
| 03/31/2023 03/31/23 | Price Changed | $375,000 | -1.3% | $201 / Sq Ft | |
| 02/08/2023 02/08/23 | For Sale | $380,000 | +123.5% | $204 / Sq Ft | |
| 01/13/2020 01/13/20 | Sold | $170,000 | 0.0% | $91 / Sq Ft | View Prior Sale |
| 11/30/2019 11/30/19 | Pending | -- | -- | -- | |
| 07/12/2019 07/12/19 | For Sale | $170,000 | -- | $91 / Sq Ft |
Purchase History
| Date | Type | Sale Price | Title Company |
|---|---|---|---|
| Limited Warranty Deed | $355,000 | -- | |
| Warranty Deed | $170,000 | -- | |
| Warranty Deed | $174,500 | -- | |
| Deed | -- | -- | |
| Deed | -- | -- |
Mortgage History
| Date | Status | Loan Amount | Loan Type |
|---|---|---|---|
| Open | $105,000 | New Conventional | |
| Previous Owner | $122,100 | FHA | |
| Previous Owner | $139,600 | New Conventional |
Source: First Multiple Listing Service (FMLS)
MLS Number: 7591369
APN: 0103D-115
- 94 Cherokee Trail
- 121 Winnebago Trail
- 30 Georgia 52
- LOT2 Summit Pass
- Lot 16/17 Summit Pass
- Lt 16/17 Summit Pass
- 9327 Highway 52
- 0 Peeples Lake Rd Unit 10476339
- 0 Peeples Lake Rd Unit LotWP001 22862295
- 1240 Emery Creek Rd
- 64 Bear Belly Path
- 519 Barnes Dr
- 3 Stevens Ridge Rd
- Tract 2 Stevens Ridge Rd
- 11.1 Ac. Stevens Ridge Rd
- 450 Stevens Ridge Rd
- 10323 Old Ccc Camp Rd
- 650 Mulberry Trail
- 3177 Rodgers Creek Rd
- 266 Gates Club Rd
- 506 S 2nd Ave
- 6 Quail Run
- 617 W Peachtree St
- 703 Green Rd
- 1449 Highway 76
- 55 Magnolia Ln
- 1550 Old Tails Creek Rd
- 85 27th St
- 856 Ogden Dr
- 734 Lemmon Ln S
- 363 Palisade Dr
- 216 Old Free Hope Rd
- 33 Heritage Cir
- 351 Penland St
- 171 Boardtown Rd
- 1119 Villa Dr
- 176 Ridgehaven Trail
- 637 Riverside Dr
