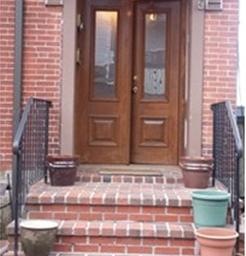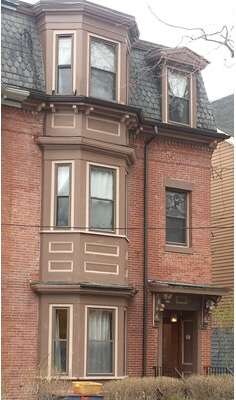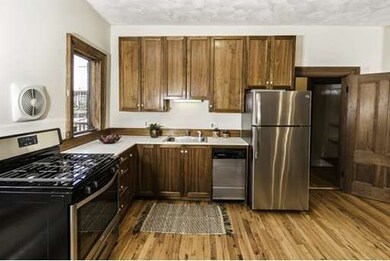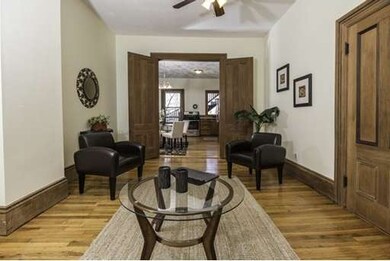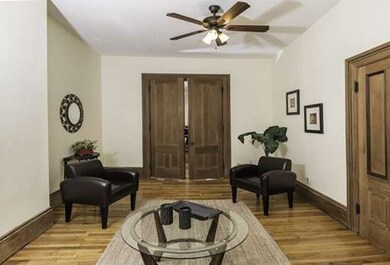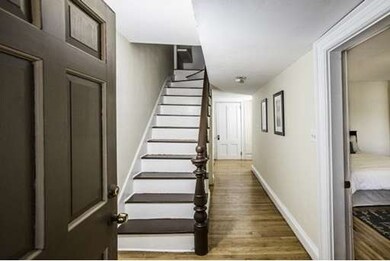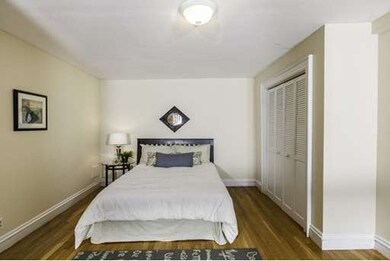
50 Sheridan St Unit 1 Jamaica Plain, MA 02130
Jamaica Plain NeighborhoodAbout This Home
As of June 2021Just on time! This two bedroom condominium has it all - prime Jamaica Plain location, two levels of living space, a private deck and a well loved shared garden. The parlor level features high ceilings, original woodwork and lovely hardwood floors. Updated eat-in-kitchen has an exposed brick wall & stainless steel appliances, the garden level features two bedrooms and in-unit laundry. Step out to a urban gardener's delight with the wonderful shared yard. Unbeatable location - Walk score 89/100, transit score 83/100, bike score 87/100. Walk or bike to the Southwest corridor in minutes which will take you right into Boston's South End and Back Bay neighborhoods. Easy access to Stonybrook Orange Line MBTA station, Jamaica Pond, shops, bars and restaurants on Centre Street and right around the corner from JP's Whole Foods.
Property Details
Home Type
Condominium
Est. Annual Taxes
$6,458
Year Built
1890
Lot Details
0
Listing Details
- Unit Level: 1
- Unit Placement: Street, Partially Below Grade
- Special Features: None
- Property Sub Type: Condos
- Year Built: 1890
Interior Features
- Has Basement: No
- Number of Rooms: 4
- Amenities: Public Transportation, Shopping, Walk/Jog Trails, Bike Path
- Electric: Circuit Breakers
- Energy: Insulated Windows, Insulated Doors, Storm Doors
- Flooring: Hardwood
Exterior Features
- Construction: Frame
- Exterior: Brick
- Exterior Unit Features: Porch, Patio, City View(s), Fenced Yard, Garden Area
Garage/Parking
- Parking Spaces: 0
Utilities
- Heat Zones: 2
- Hot Water: Natural Gas, Tank
- Utility Connections: for Gas Range, for Electric Dryer, Washer Hookup
Condo/Co-op/Association
- Condominium Name: 50 Sheridan Street Condominium
- Association Fee Includes: Water, Sewer, Master Insurance, Reserve Funds
- Association Pool: No
- Pets Allowed: Yes
- No Units: 2
- Unit Building: 1
Ownership History
Purchase Details
Home Financials for this Owner
Home Financials are based on the most recent Mortgage that was taken out on this home.Purchase Details
Home Financials for this Owner
Home Financials are based on the most recent Mortgage that was taken out on this home.Purchase Details
Home Financials for this Owner
Home Financials are based on the most recent Mortgage that was taken out on this home.Purchase Details
Home Financials for this Owner
Home Financials are based on the most recent Mortgage that was taken out on this home.Similar Homes in the area
Home Values in the Area
Average Home Value in this Area
Purchase History
| Date | Type | Sale Price | Title Company |
|---|---|---|---|
| Condominium Deed | $730,000 | None Available | |
| Not Resolvable | $422,500 | -- | |
| Deed | $11,000 | -- | |
| Deed | $295,000 | -- |
Mortgage History
| Date | Status | Loan Amount | Loan Type |
|---|---|---|---|
| Open | $584,000 | Purchase Money Mortgage | |
| Previous Owner | $338,000 | New Conventional | |
| Previous Owner | $274,500 | No Value Available | |
| Previous Owner | $280,000 | Purchase Money Mortgage | |
| Previous Owner | $280,250 | Purchase Money Mortgage |
Property History
| Date | Event | Price | Change | Sq Ft Price |
|---|---|---|---|---|
| 06/22/2021 06/22/21 | Sold | $730,000 | +12.5% | $611 / Sq Ft |
| 05/04/2021 05/04/21 | Pending | -- | -- | -- |
| 04/28/2021 04/28/21 | For Sale | $649,000 | +53.6% | $543 / Sq Ft |
| 05/29/2015 05/29/15 | Sold | $422,500 | 0.0% | $424 / Sq Ft |
| 05/10/2015 05/10/15 | Pending | -- | -- | -- |
| 04/29/2015 04/29/15 | Off Market | $422,500 | -- | -- |
| 04/23/2015 04/23/15 | For Sale | $430,000 | -- | $432 / Sq Ft |
Tax History Compared to Growth
Tax History
| Year | Tax Paid | Tax Assessment Tax Assessment Total Assessment is a certain percentage of the fair market value that is determined by local assessors to be the total taxable value of land and additions on the property. | Land | Improvement |
|---|---|---|---|---|
| 2025 | $6,458 | $557,700 | $0 | $557,700 |
| 2024 | $6,022 | $552,500 | $0 | $552,500 |
| 2023 | $5,650 | $526,100 | $0 | $526,100 |
| 2022 | $5,319 | $488,900 | $0 | $488,900 |
| 2021 | $4,696 | $440,100 | $0 | $440,100 |
| 2020 | $4,030 | $381,600 | $0 | $381,600 |
| 2019 | $3,866 | $366,800 | $0 | $366,800 |
| 2018 | $3,598 | $343,300 | $0 | $343,300 |
| 2017 | $3,430 | $323,900 | $0 | $323,900 |
| 2016 | $3,330 | $302,700 | $0 | $302,700 |
| 2015 | $3,648 | $301,200 | $0 | $301,200 |
| 2014 | $3,574 | $284,100 | $0 | $284,100 |
Agents Affiliated with this Home
-

Seller's Agent in 2021
The Muncey Group
Compass
(617) 905-6445
199 in this area
441 Total Sales
-

Seller Co-Listing Agent in 2021
Ashlee Reed
Real Broker MA, LLC
(617) 894-9171
37 in this area
70 Total Sales
-

Buyer's Agent in 2021
Madelyn Kanter
Coldwell Banker Realty - Dorchester
(508) 783-7261
3 in this area
57 Total Sales
-

Seller's Agent in 2015
Buycolleen Luis
Insight Realty Group, Inc
(617) 799-3423
6 in this area
25 Total Sales
-
H
Buyer's Agent in 2015
Hanneman and Gonzales Team
Compass
(617) 206-3333
3 in this area
141 Total Sales
Map
Source: MLS Property Information Network (MLS PIN)
MLS Number: 71823213
APN: JAMA-000000-000019-000102-000002
- 361 Centre St
- 20 Boylston St Unit 3
- 55 Mozart St Unit 3
- 66 Mozart St
- 59 Perkins St Unit A
- 31 Evergreen St Unit 2
- 31 Evergreen St Unit 1
- 68 Perkins St Unit 1
- 12 Zamora St
- 36-38 Priesing St
- 343 S Huntington Ave Unit 7
- 33 Evergreen St Unit 2
- 33 Evergreen St Unit 1
- 264 S Huntington Ave Unit 2
- 335 S Huntington Ave Unit 12
- 27 Round Hill St
- 90 Bynner St Unit 12
- 90 Boylston St Unit 1
- 195 Chestnut Ave
- 196 Chestnut Ave Unit I
