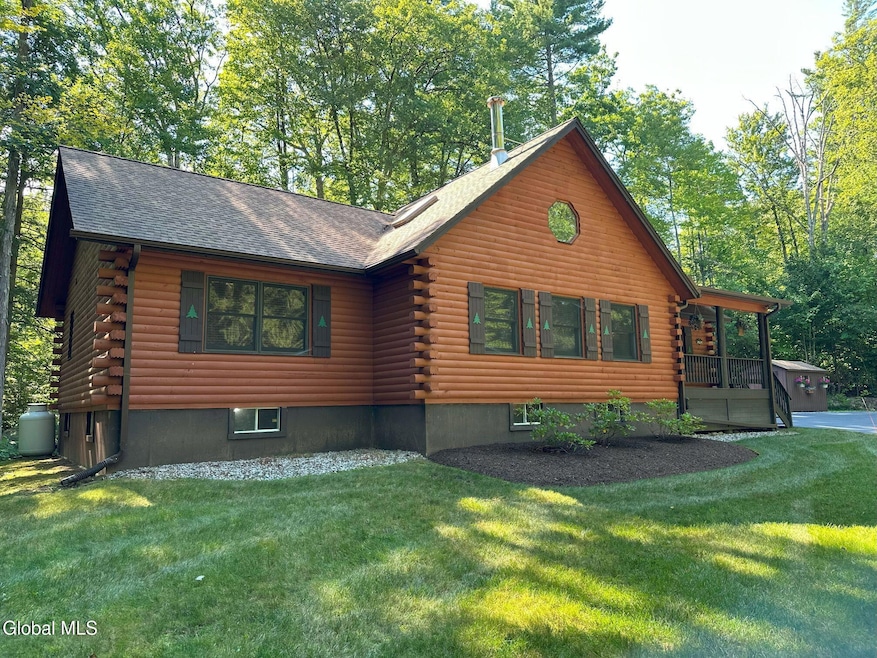
50 Sherrick Dr Lake George, NY 12845
Estimated payment $3,357/month
Total Views
968
3
Beds
2
Baths
1,600
Sq Ft
$359
Price per Sq Ft
Highlights
- Very Popular Property
- Custom Home
- Deck
- Lake George Elementary School Rated A-
- View of Trees or Woods
- Private Lot
About This Home
Immaculate ADK style log home on 2.88 private acres. Cathedral ceiling w/log rafters. Open Kitchen/LR floor plan with island kitchen seating. Newly finished kitchen cabinets, wood stove, whole house generator and central A/C, oversize 2 car garage, tongue & groove interior. More home info coming to document folder.
OPEN HOUSE Sat. 8/30 & Sun 8/31 2:00-4:00pm
Home Details
Home Type
- Single Family
Est. Annual Taxes
- $2,757
Year Built
- Built in 1991 | Remodeled
Lot Details
- 2.88 Acre Lot
- Lot Dimensions are 419 x 352 x 342 x 315
- Landscaped
- Private Lot
- Secluded Lot
- Irregular Lot
- Wooded Lot
- Garden
- Property is zoned Single Residence
Parking
- 2 Car Detached Garage
- Workshop in Garage
- Garage Door Opener
- Driveway
- Off-Street Parking
Property Views
- Woods
- Forest
Home Design
- Custom Home
- Log Cabin
- Permanent Foundation
- Log Siding
- Asphalt
Interior Spaces
- 1-Story Property
- Built-In Features
- Chair Railings
- Cathedral Ceiling
- Paddle Fans
- Skylights
- Blinds
- Rods
- Living Room with Fireplace
- Security System Owned
Kitchen
- Eat-In Kitchen
- Built-In Gas Oven
- Microwave
- Freezer
- Dishwasher
- Kitchen Island
- Solid Surface Countertops
Flooring
- Wood
- Carpet
- Ceramic Tile
- Vinyl
Bedrooms and Bathrooms
- 3 Bedrooms
- Bathroom on Main Level
- 2 Full Bathrooms
- Hydromassage or Jetted Bathtub
Laundry
- Laundry closet
- Dryer
- Washer
Unfinished Basement
- Walk-Out Basement
- Basement Fills Entire Space Under The House
- Interior and Exterior Basement Entry
Outdoor Features
- Deck
- Exterior Lighting
- Shed
- Front Porch
Schools
- Lake George Elementary School
- Lake George High School
Utilities
- Dehumidifier
- Humidifier
- Forced Air Heating and Cooling System
- Heating System Uses Oil
- Heating System Uses Propane
- Heating System Powered By Leased Propane
- 200+ Amp Service
- Gas Water Heater
- Septic Tank
- High Speed Internet
- Cable TV Available
Community Details
- No Home Owners Association
Listing and Financial Details
- Legal Lot and Block 7 / 1
- Assessor Parcel Number 238.18-1-7
Map
Create a Home Valuation Report for This Property
The Home Valuation Report is an in-depth analysis detailing your home's value as well as a comparison with similar homes in the area
Home Values in the Area
Average Home Value in this Area
Tax History
| Year | Tax Paid | Tax Assessment Tax Assessment Total Assessment is a certain percentage of the fair market value that is determined by local assessors to be the total taxable value of land and additions on the property. | Land | Improvement |
|---|---|---|---|---|
| 2024 | $3,507 | $299,000 | $51,000 | $248,000 |
| 2023 | $3,507 | $299,000 | $51,000 | $248,000 |
| 2022 | $3,456 | $299,000 | $51,000 | $248,000 |
| 2021 | $3,455 | $299,000 | $51,000 | $248,000 |
| 2020 | $2,926 | $299,000 | $51,000 | $248,000 |
| 2019 | $2,801 | $251,500 | $62,100 | $189,400 |
| 2018 | $2,801 | $251,500 | $62,100 | $189,400 |
| 2017 | $2,578 | $251,500 | $62,100 | $189,400 |
| 2016 | $2,936 | $251,500 | $62,100 | $189,400 |
| 2015 | -- | $251,500 | $62,100 | $189,400 |
| 2014 | -- | $251,500 | $62,100 | $189,400 |
Source: Public Records
Property History
| Date | Event | Price | Change | Sq Ft Price |
|---|---|---|---|---|
| 08/28/2025 08/28/25 | For Sale | $575,000 | -- | $359 / Sq Ft |
Source: Global MLS
Mortgage History
| Date | Status | Loan Amount | Loan Type |
|---|---|---|---|
| Closed | $25,000 | Unknown |
Source: Public Records
Similar Homes in Lake George, NY
Source: Global MLS
MLS Number: 202524808
APN: 522289-238-018-0001-007-000-0000
Nearby Homes
- L14 Lakeview Circle Dr
- 110 Middle Rd Unit Lot 2
- 3026 Lake Shore Dr
- 30 Hill Crest Ln Unit 11
- 30 Hill Crest Ln Unit 9
- 9 Hill Crest Ln Unit 2
- 9 Hill Crest Ln Unit 1
- 9 Hill Crest Ln Unit 3
- 9 Hill Crest Ln Unit B
- 3014 Lake Shore Dr Unit 17D
- 3014 Lake Shore Dr Unit 16C
- 3014 Lake Shore Dr Unit 8C
- 3014 Lake Shore Dr Unit 7B
- 3014 Lake Shore Dr Unit 11A
- 3014 Lake Shore Dr Unit 15B
- 3014 Lake Shore Dr Unit 5
- 43 Thomson Ave
- 2 Cherry St
- 17 Cherry St
- 55 Holly Dr
- 209 Ottawa St
- 45 Gage Rd Unit 202
- 12 Seneca Dr
- 17 Horicon Ave Unit 17 Horicon
- 4 Elm St Unit 1
- 25 Adirondack Ave Unit One Bedroom First Floor
- 11 Keyes St
- 565 Bay Rd Unit 12
- 115 Weeks Rd
- 100 Needle Park Cir
- 29 Sunrise Ln
- 140 Cronin Rd
- 8 Meadow Ln
- 185 Bay St
- 8 William St Unit 2
- 23 Dix Ave Unit 2 Bedroom Apartment
- 31 Grove Ave Unit Side by side
- 22 Grove Ave Unit 3
- 81 Bay St
- 81 Bay St






