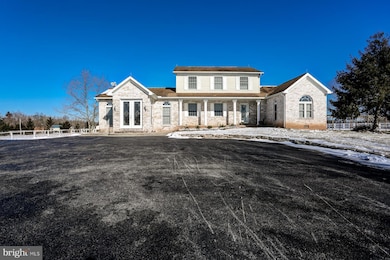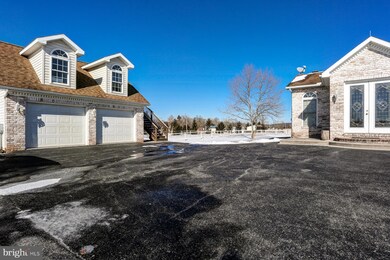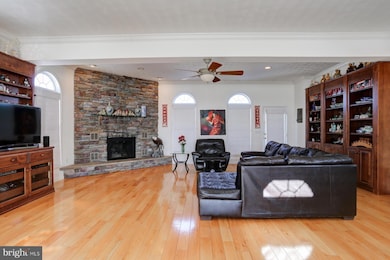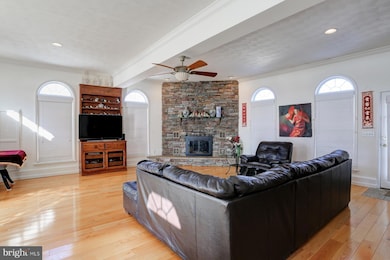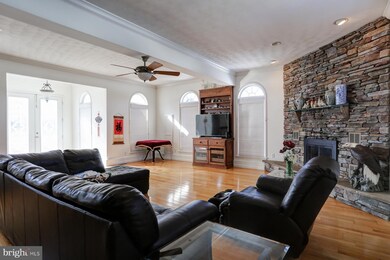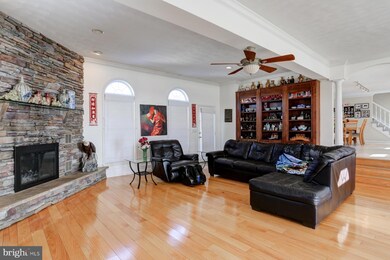
50 Shrivers Corner Rd Unit 1 Gettysburg, PA 17325
Highlights
- Barn
- Private Pool
- Deck
- Horses Allowed On Property
- Second Garage
- Traditional Architecture
About This Home
As of February 2021Bring your horses. Vinyl fences surround this lovely country property. Stable is superior with horse stalls, office , washing area, and individual stalls. Lots of pasture for the horses. Gigantic building on property that could have lots of uses such as a storage building, shop , car enthusiast building or use your imagination.2 car garage host upstairs quarters perfect for in-law quarters, guest quarters or a huge game room. Garage floor is a spectacular view that is a must see . House has 2 masters bedrooms. Main level master and upstairs master bedrooms. Lots of room to enjoy your space. Living room is worth an enjoyable evening by the fireplace with a great book from the built in bookshelves. Huge full bath on 1st floor also besides the master bath on 1st floor. House a must to see to appreciate all its fine qualities. In ground swimming pool. Make an appointment with me today to view luxury living in the country but yet close to major highways. Great place for avid horse lovers rather you would be the owner of thoroughbreds for racing or just horse lovers. Rt 15 is about 8 minutes away for major highways
Last Agent to Sell the Property
Iron Valley Real Estate of Central PA License #5000977 Listed on: 02/01/2019

Home Details
Home Type
- Single Family
Est. Annual Taxes
- $8,600
Year Built
- Built in 1988
Lot Details
- 5 Acre Lot
- Property is zoned RURAL RESIDENTIAL
Parking
- 2 Car Detached Garage
- 5 Open Parking Spaces
- Second Garage
- Front Facing Garage
- Driveway
Home Design
- Traditional Architecture
- Brick Exterior Construction
- Vinyl Siding
Interior Spaces
- Property has 2 Levels
- 1 Fireplace
- Basement Fills Entire Space Under The House
Bedrooms and Bathrooms
Outdoor Features
- Private Pool
- Deck
- Outbuilding
Schools
- Biglerville High School
Utilities
- Forced Air Heating and Cooling System
- Heating System Uses Oil
- 200+ Amp Service
- Well
- Oil Water Heater
- Private Sewer
Additional Features
- Barn
- Horses Allowed On Property
Community Details
- No Home Owners Association
- Rural Area Subdivision
Listing and Financial Details
- Tax Lot L-0001
- Assessor Parcel Number 07F09-0089---000
Ownership History
Purchase Details
Home Financials for this Owner
Home Financials are based on the most recent Mortgage that was taken out on this home.Purchase Details
Home Financials for this Owner
Home Financials are based on the most recent Mortgage that was taken out on this home.Purchase Details
Purchase Details
Home Financials for this Owner
Home Financials are based on the most recent Mortgage that was taken out on this home.Similar Homes in Gettysburg, PA
Home Values in the Area
Average Home Value in this Area
Purchase History
| Date | Type | Sale Price | Title Company |
|---|---|---|---|
| Deed | $429,000 | None Available | |
| Special Warranty Deed | $244,125 | Title 365 Co | |
| Deed | -- | None Available | |
| Deed | $475,000 | -- |
Mortgage History
| Date | Status | Loan Amount | Loan Type |
|---|---|---|---|
| Open | $343,200 | New Conventional | |
| Previous Owner | $544,000 | New Conventional | |
| Previous Owner | $75,000 | Unknown | |
| Previous Owner | $359,650 | New Conventional | |
| Previous Owner | $200,000 | Credit Line Revolving |
Property History
| Date | Event | Price | Change | Sq Ft Price |
|---|---|---|---|---|
| 02/17/2021 02/17/21 | Sold | $429,000 | +1.2% | $82 / Sq Ft |
| 12/12/2020 12/12/20 | Pending | -- | -- | -- |
| 12/10/2020 12/10/20 | For Sale | $424,000 | -1.2% | $81 / Sq Ft |
| 05/21/2020 05/21/20 | Off Market | $429,000 | -- | -- |
| 01/15/2020 01/15/20 | Price Changed | $424,000 | 0.0% | $81 / Sq Ft |
| 01/15/2020 01/15/20 | For Sale | $424,000 | -1.2% | $81 / Sq Ft |
| 01/14/2020 01/14/20 | Off Market | $429,000 | -- | -- |
| 03/11/2019 03/11/19 | Price Changed | $429,000 | -1.4% | $82 / Sq Ft |
| 02/01/2019 02/01/19 | For Sale | $435,000 | +77.0% | $83 / Sq Ft |
| 10/22/2013 10/22/13 | Sold | $245,805 | -13.8% | $65 / Sq Ft |
| 10/03/2013 10/03/13 | Pending | -- | -- | -- |
| 08/28/2013 08/28/13 | For Sale | $285,000 | -- | $76 / Sq Ft |
Tax History Compared to Growth
Tax History
| Year | Tax Paid | Tax Assessment Tax Assessment Total Assessment is a certain percentage of the fair market value that is determined by local assessors to be the total taxable value of land and additions on the property. | Land | Improvement |
|---|---|---|---|---|
| 2025 | $9,038 | $419,900 | $124,000 | $295,900 |
| 2024 | $8,744 | $419,900 | $124,000 | $295,900 |
| 2023 | $8,639 | $419,900 | $124,000 | $295,900 |
| 2022 | $8,639 | $419,900 | $124,000 | $295,900 |
| 2021 | $8,493 | $424,600 | $124,000 | $300,600 |
| 2020 | $8,493 | $424,600 | $124,000 | $300,600 |
| 2019 | $8,335 | $424,600 | $124,000 | $300,600 |
| 2018 | $8,132 | $424,600 | $124,000 | $300,600 |
| 2017 | $7,678 | $424,600 | $124,000 | $300,600 |
| 2016 | -- | $424,600 | $124,000 | $300,600 |
| 2015 | -- | $424,600 | $124,000 | $300,600 |
| 2014 | -- | $402,800 | $124,000 | $278,800 |
Agents Affiliated with this Home
-

Seller's Agent in 2021
Michael Chan
Iron Valley Real Estate of Central PA
(717) 309-4133
398 Total Sales
-

Buyer's Agent in 2021
Wendell Hoover
Iron Valley Real Estate of Central PA
(717) 269-7777
454 Total Sales
-

Seller's Agent in 2013
Jeff George
Preferred Realty LLc
(717) 729-6354
77 Total Sales
-
N
Buyer's Agent in 2013
Non Member Member
Metropolitan Regional Information Systems
Map
Source: Bright MLS
MLS Number: PAAD102540
APN: 07-F09-0089-000
- 100 Culp Rd
- 60 Kristi Ln
- 61 Kristi Ln
- 37 Kristi Ln
- 45 Kristi Ln
- 265 E York St
- 3375 Biglerville Rd
- 899 Shrivers Corner Rd
- 98 E York St
- 645 Heidlersburg Rd Unit 1
- 31 Ditzler Ave Unit 6
- 50 Penn St
- 515 Oak Hill Rd
- 149 W Hanover St
- 2581 Old Harrisburg Rd
- 65 White Oak Trail
- 10 White Oak Trail
- 10 Double Play Dr
- 35 Herrs Ridge Rd
- 245 Rustic Wood Dr

