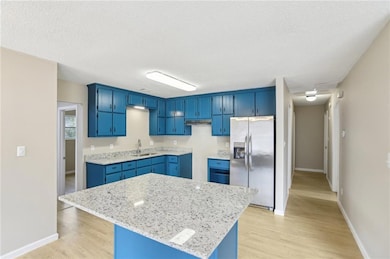
$514,950
- 4 Beds
- 2.5 Baths
- 1533 Fallen Leaf Dr SW
- Marietta, GA
Beautiful 4-Bedroom, 2 1/2-Bath Home in the Highly Desired Hilgrove High School District. This home is in a prime West Cobb location and offers access to the Blue Loop walking trails of Kennesaw Mtn National Battlefield Park. From the moment you step inside, you'll appreciate the spacious layout and thoughtful design elements throughout.Formal Living Room & Dining Room, perfect for hosting guests
Melinda Maxwell Keller Williams Realty






