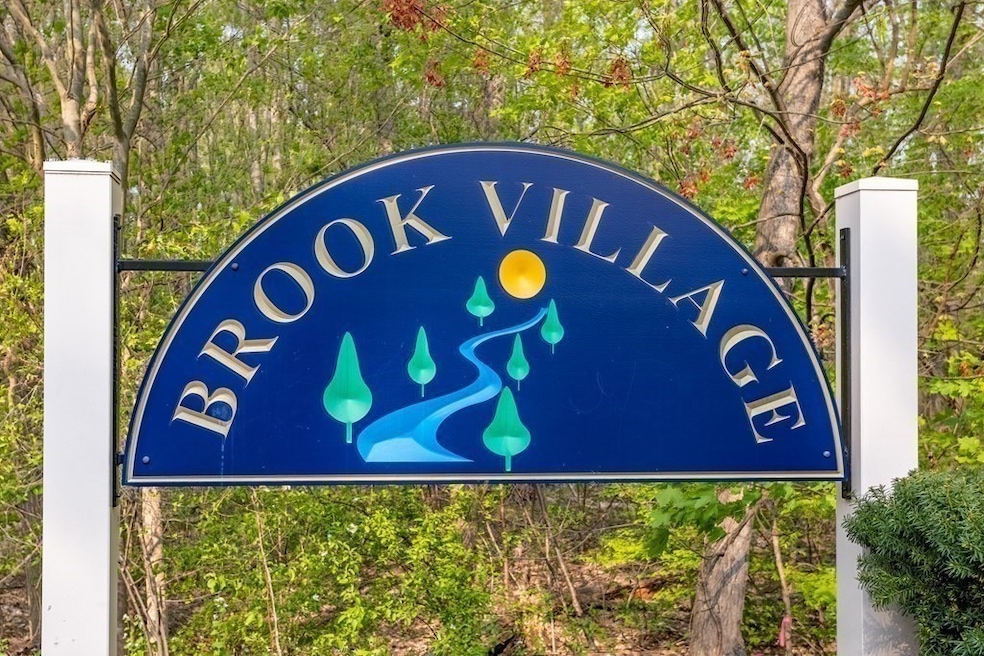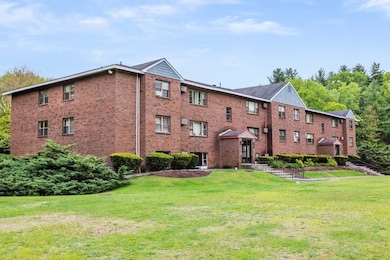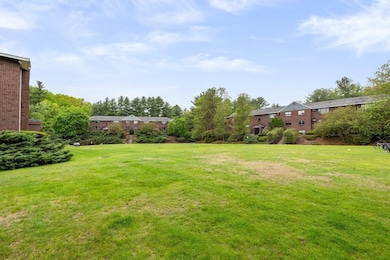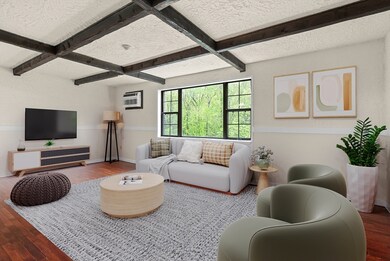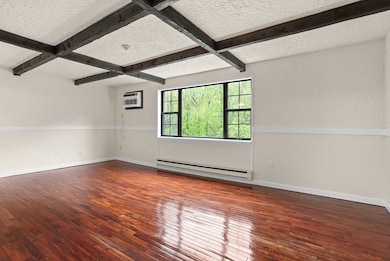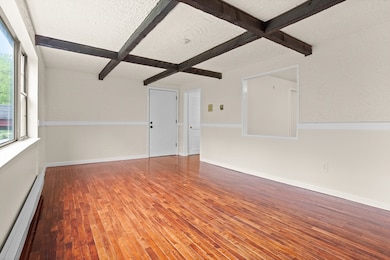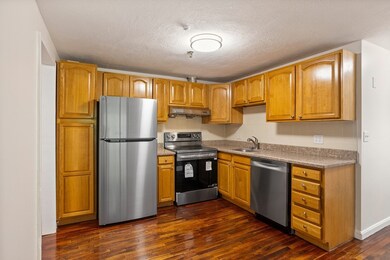50 Spencer Rd Unit 24 Boxborough, MA 01719
Highlights
- Medical Services
- Landscaped Professionally
- Wood Flooring
- Acton-Boxborough Regional High School Rated A+
- Property is near public transit
- Solid Surface Countertops
About This Home
Totally renovated! Welcome home to this bright 2-bedroom corner unit in popular Brook Village, 150 acres of conservation land with tranquility, fresh air—perfect for running or walking or simply soaking in outdoors. Best floor plan: two bedrooms with another extra room options as dining/office/third bedroom. All new appliances: range, refrigerator, dishwasher, kitchen vent, wall AC. Hardwood floor refinished throughout, granite countertop. New bedroom doors and hardwares and new light fixtures, new medicine cabinet, all freshly painted and windows repaired. Boxborough municipal electricity offers great savings for heating cost. Plenty of parking spaces available, storage spaces in the attic, pet friendly. Generous common space for after school play soccer and entertainment. Popular Swimfit on Swanson Rd. Excellent school district. Easy access to 495, Rt 2, Littleton commuter rail to Boston and Cambridge
Condo Details
Home Type
- Condominium
Year Built
- Built in 1973
Lot Details
- Landscaped Professionally
Parking
- 1 Car Parking Space
Home Design
- Entry on the 2nd floor
Interior Spaces
- 910 Sq Ft Home
- Light Fixtures
- Bay Window
- Intercom
Kitchen
- Range
- Dishwasher
- Solid Surface Countertops
Flooring
- Wood
- Ceramic Tile
Bedrooms and Bathrooms
- 2 Bedrooms
- Primary bedroom located on second floor
- 1 Full Bathroom
- Bathtub with Shower
Location
- Property is near public transit
- Property is near schools
Schools
- Choice Of 6 Elementary School
- R.J. Grey Middle School
- Acton-Boxboro High School
Utilities
- Cooling Available
- Electric Baseboard Heater
Listing and Financial Details
- Security Deposit $2,200
- Rent includes hot water, water, sewer, trash collection, snow removal, recreational facilities, gardener, extra storage
- 12 Month Lease Term
- Assessor Parcel Number 4301677
Community Details
Overview
- Property has a Home Owners Association
- Near Conservation Area
Amenities
- Medical Services
- Common Area
- Shops
- Laundry Facilities
Recreation
- Tennis Courts
- Community Pool
- Park
- Jogging Path
- Bike Trail
Pet Policy
- No Pets Allowed
Map
Source: MLS Property Information Network (MLS PIN)
MLS Number: 73399058
- 50 Spencer Rd Unit 36
- 58 Spencer Rd Unit 18K
- 42 Swanson Ct Unit 14A
- 53 Swanson Ct Unit 36C
- 220 Swanson Rd Unit 605
- 220 Swanson Rd Unit 606
- 176 Swanson Rd Unit 307
- 176 Swanson Rd Unit 309
- 89 School House Ln
- 1155 Burroughs Rd
- 139 Picnic St
- 310 Codman Hill Rd Unit 35D
- 63 Leonard Rd Unit 63
- 166 Littleton Rd Unit 3
- 777 Depot Rd
- 24 Fairbanks St
- 62 Waite Rd
- 4 Bolton Rd
- 11 Fairbanks St Unit 2
- 332 Old Littleton Rd
- 24 Spencer Rd Unit 36N
- 69 Spencer Rd Unit 34J
- 15 Spencer Rd Unit 12E
- 1 Paddock Ln
- 3 Leonard Rd Unit 3
- 134 Russet Ln Unit 134
- 152 Littlefield Rd
- 123 Littleton Rd
- 1 Windsor Ave Unit 1
- 9 Windsor Ave Unit 9-A
- 206 Central St Unit 1
- 147 King St
- 8 Crestwood Ln
- 35 Littleton Rd
- 117 Central St Unit A-09
- 117 Central St
- 113 Central St
- 10 Old Towne Rd
- 154 Prospect St Unit 154
- 108 E Main St Unit 2
