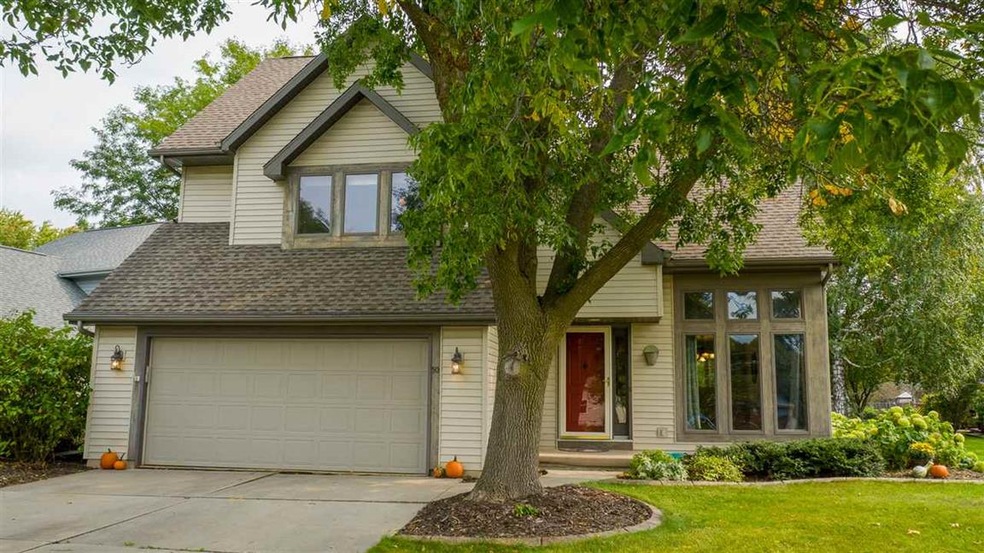
50 Springbrook Cercle Dr Appleton, WI 54914
Highlights
- Contemporary Architecture
- 2 Car Attached Garage
- Central Air
- 1 Fireplace
About This Home
As of November 2020You enter this updated Home, into a spacious living room with formal dining space with soaring ceilings & beautiful new hardwood floor. The kitchen has new custom cabinets & stainless steel kitchen appliances. The Family room is just off the kitchen & features a gas fireplace & patio door that opens onto a new concrete patio. Up the open staircase you will find a large master suite featuring a jetted tub and walk in closet. Two additional bedrooms and full bath with all new flooring round out the second floor. Lower level is stubbed for future bathroom.
Home Details
Home Type
- Single Family
Est. Annual Taxes
- $3,527
Year Built
- Built in 1989
Home Design
- Contemporary Architecture
- Poured Concrete
- Vinyl Siding
Interior Spaces
- 2,260 Sq Ft Home
- 1.5-Story Property
- 1 Fireplace
- Basement Fills Entire Space Under The House
Kitchen
- Oven or Range
- Microwave
Bedrooms and Bathrooms
- 3 Bedrooms
Parking
- 2 Car Attached Garage
- Driveway
Additional Features
- 9,583 Sq Ft Lot
- Central Air
Ownership History
Purchase Details
Home Financials for this Owner
Home Financials are based on the most recent Mortgage that was taken out on this home.Purchase Details
Home Financials for this Owner
Home Financials are based on the most recent Mortgage that was taken out on this home.Similar Homes in Appleton, WI
Home Values in the Area
Average Home Value in this Area
Purchase History
| Date | Type | Sale Price | Title Company |
|---|---|---|---|
| Warranty Deed | $260,000 | -- | |
| Deed | $152,000 | -- |
Mortgage History
| Date | Status | Loan Amount | Loan Type |
|---|---|---|---|
| Open | $252,200 | New Conventional |
Property History
| Date | Event | Price | Change | Sq Ft Price |
|---|---|---|---|---|
| 11/20/2020 11/20/20 | Sold | $260,000 | +2.0% | $115 / Sq Ft |
| 11/12/2020 11/12/20 | Pending | -- | -- | -- |
| 10/08/2020 10/08/20 | Price Changed | $255,000 | -1.9% | $113 / Sq Ft |
| 09/24/2020 09/24/20 | Price Changed | $260,000 | -1.9% | $115 / Sq Ft |
| 09/16/2020 09/16/20 | For Sale | $265,000 | +74.3% | $117 / Sq Ft |
| 02/12/2015 02/12/15 | Sold | $152,000 | 0.0% | $67 / Sq Ft |
| 12/15/2014 12/15/14 | Pending | -- | -- | -- |
| 07/25/2014 07/25/14 | For Sale | $152,000 | -- | $67 / Sq Ft |
Tax History Compared to Growth
Tax History
| Year | Tax Paid | Tax Assessment Tax Assessment Total Assessment is a certain percentage of the fair market value that is determined by local assessors to be the total taxable value of land and additions on the property. | Land | Improvement |
|---|---|---|---|---|
| 2023 | $4,036 | $242,600 | $44,700 | $197,900 |
| 2022 | $3,985 | $242,600 | $44,700 | $197,900 |
| 2021 | $3,909 | $242,600 | $44,700 | $197,900 |
| 2020 | $4,073 | $242,600 | $44,700 | $197,900 |
| 2019 | $3,527 | $194,900 | $38,000 | $156,900 |
| 2018 | $3,674 | $194,900 | $38,000 | $156,900 |
| 2017 | $3,618 | $194,900 | $38,000 | $156,900 |
| 2016 | $3,574 | $194,900 | $38,000 | $156,900 |
| 2015 | $3,660 | $194,900 | $38,000 | $156,900 |
| 2014 | $3,966 | $212,700 | $38,000 | $174,700 |
| 2013 | $4,018 | $212,700 | $38,000 | $174,700 |
Agents Affiliated with this Home
-

Seller Co-Listing Agent in 2020
Michele Hansen
RE/MAX
(920) 931-2716
3 in this area
39 Total Sales
-

Buyer's Agent in 2020
Nicole Kohanski
RE/MAX
(920) 851-8537
3 in this area
56 Total Sales
-
L
Seller's Agent in 2015
Listing Maintenance
Coldwell Banker The Real Estate Group
-

Buyer's Agent in 2015
Charlie Gehrke
Real Broker LLC
(920) 858-0454
8 Total Sales
Map
Source: REALTORS® Association of Northeast Wisconsin
MLS Number: 50229450
APN: 10-2-3012-00
- 14 Springbrook Cercle Dr
- 4812 W Wildflower Ln
- 4719 W Grand Meadows Dr
- 707 S Goldenrod Dr
- 1237 W Nicolet Cir
- 1225 W Nicolet Cir
- 610 S Mayflower Dr
- 1430 S Van Dyke Rd
- 5358 Pennsylvania Ave
- 5366 Pennsylvania Ave
- 3182 Justin Ct Unit 5
- 5520 W Cedar Crest Ct
- 53 Meadowbrook Ct
- 11 Meadowbrook Ct
- 38 Meadowbrook Ct
- 2661 Northern Rd Unit C
- 2631 Northern Rd Unit 120
- 0 Integrity Way
- 711 S Olson Ave Unit F
- N472 Cape Cod Ave
