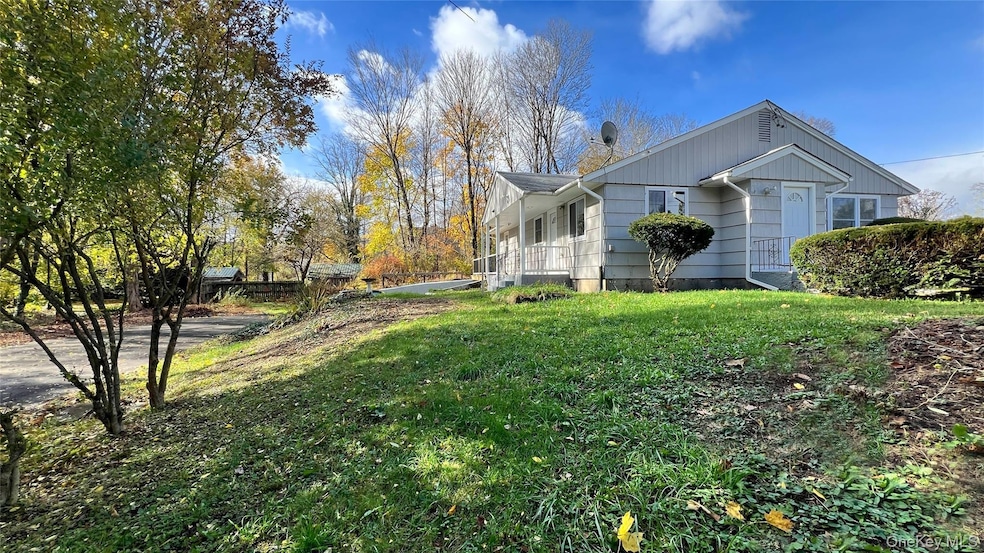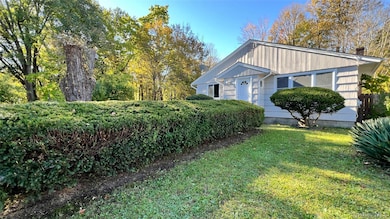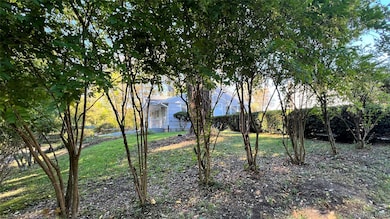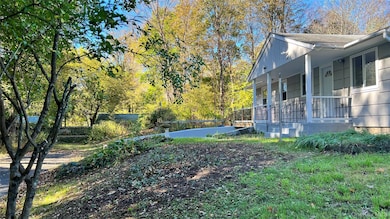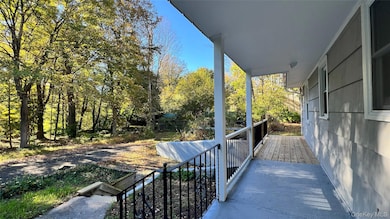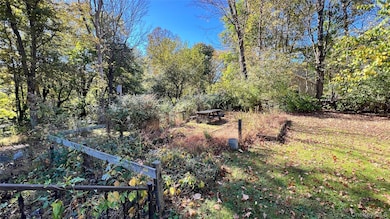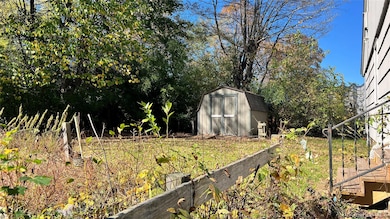50 Spruce St Kerhonkson, NY 12446
Estimated payment $1,957/month
Highlights
- View of Trees or Woods
- Property is near public transit
- Partially Wooded Lot
- Deck
- Ranch Style House
- 5-minute walk to Kerhonkson Rail Trail
About This Home
VILLAGE GEM WITH WOODLAND VIEWS. Held in the loving hands of the same family for 43 years, this peaceful haven is a rare offering in today's market. Ideally positioned at the corner lot of two dead-end roads, this 3-bedroom 1-bath bungalow balances all the conveniences of village living with the beauty and quiet that only nature can bring. Popular dining and shopping destinations are nearby. Enjoy comfort food at Kerhonkson Diner down the street. Cross the bridge to Mill & Main for a treat or meet friends at the Flying Goose Tavern. Walk the rail trail or take a bus to NYC. And always rest easier with municipal water and sewer. What makes this village property exceptional is its location across from acres of woodlands with creek access at the DEC fishing site. Unobstructed views of towering trees across the dead-end street help establish a level of privacy and calm more akin to a rural location. This complements nature's bounty already evident on home grounds. Yards on three sides host a myriad of perennials, attracting feathered friends and happy pollinators. Trimmed privet hedges in front guide your way to the entry. Out back, full sun encourages gardening and gatherings. A picnic table is at the ready near raised beds. A shed is handy for potting and tools. Of particular beauty is the Eastern redbud with its vibrant pink blossoms each spring. A 30-foot-long porch outside the kitchen offers a relaxing spot to breathe in the fresh air while listening to birdsongs and taking it all in.
As a full-time residence or a weekend getaway, make this one your own. The house is ready for whatever you envision following numerous improvements just completed. Both interior and exterior are freshly painted with new windows and recessed lighting throughout. Red oak floors have been refinished. The dining area opens to the kitchen with new stainless steel appliances, flooring and backsplash. Lining the hallway are several storage closets with a beautiful built-in cabinet at its end. Utilize all three spacious bedrooms or consider repurposing one as an office, library or meditation room. While some may choose to update the bath, others will celebrate its retro pink-and-gray styling of yesteryear. Head down to the basement with new sheetrocked ceilings and recessed lighting. Comfortable in most seasons already, adding a permanent heating source would expand year-round living space. Beyond storage, think studio, gym, media room, playroom, recreation area. A doorway leads to a separate room, laundry area and half bath next to the utility room. Exit the basement into the oversized one-car garage. The graveled driveway offers additional on-site parking for one more vehicle with plenty of off-street parking available on this corner lot. Just a short drive away are Lake Minnewaska State Park, Vernooy Kill Falls, Arrowood Farms, Catskill Native Nursery and other great local institutions. Less than 30 minutes gets you to New Paltz, 40 to Woodstock and Kingston. Local ski resorts are about one hour's drive away with George Washington Bridge reachable in well under two hours.
Listing Agent
BHHS Hudson Valley Properties Brokerage Phone: 845-679-0006 License #40BE1129806 Listed on: 11/13/2025

Home Details
Home Type
- Single Family
Est. Annual Taxes
- $4,157
Year Built
- Built in 1946
Lot Details
- 9,148 Sq Ft Lot
- Landscaped
- Corner Lot
- Level Lot
- Cleared Lot
- Partially Wooded Lot
- Garden
- Back Yard Fenced and Front Yard
Parking
- 1 Car Garage
- Oversized Parking
- Driveway
Property Views
- Woods
- Neighborhood
Home Design
- Ranch Style House
- Bungalow
- Frame Construction
- Wood Siding
- Shingle Siding
- Block Exterior
Interior Spaces
- 1,386 Sq Ft Home
- Built-In Features
- Recessed Lighting
- New Windows
- Insulated Windows
- Storage
- Partially Finished Basement
- Basement Fills Entire Space Under The House
Kitchen
- Range
- Dishwasher
- Stainless Steel Appliances
Flooring
- Wood
- Laminate
- Tile
Bedrooms and Bathrooms
- 3 Bedrooms
- Bathroom on Main Level
- 1 Full Bathroom
Outdoor Features
- Deck
- Covered Patio or Porch
- Shed
Location
- Property is near public transit
- Property is near shops
- City Lot
Schools
- Kerhonkson Elementary School
- Rondout Valley Junior High School
- Rondout Valley High School
Utilities
- No Cooling
- Baseboard Heating
- Hot Water Heating System
- Cable TV Available
Listing and Financial Details
- Legal Lot and Block 20 / 4
- Assessor Parcel Number 5689-076.013-0004-020.000-0000
Map
Home Values in the Area
Average Home Value in this Area
Tax History
| Year | Tax Paid | Tax Assessment Tax Assessment Total Assessment is a certain percentage of the fair market value that is determined by local assessors to be the total taxable value of land and additions on the property. | Land | Improvement |
|---|---|---|---|---|
| 2024 | $3,014 | $113,600 | $18,800 | $94,800 |
| 2023 | $4,127 | $113,600 | $18,800 | $94,800 |
| 2022 | $4,305 | $113,600 | $18,800 | $94,800 |
| 2021 | $4,305 | $113,600 | $18,800 | $94,800 |
| 2020 | $3,492 | $113,600 | $18,800 | $94,800 |
| 2019 | $3,162 | $113,600 | $18,800 | $94,800 |
| 2018 | $3,283 | $113,600 | $18,800 | $94,800 |
| 2017 | $3,192 | $113,600 | $18,800 | $94,800 |
| 2016 | $3,171 | $113,600 | $18,800 | $94,800 |
| 2015 | -- | $113,600 | $18,800 | $94,800 |
| 2014 | -- | $1,900 | $300 | $1,600 |
Property History
| Date | Event | Price | List to Sale | Price per Sq Ft |
|---|---|---|---|---|
| 11/13/2025 11/13/25 | For Sale | $305,000 | -- | $220 / Sq Ft |
Purchase History
| Date | Type | Sale Price | Title Company |
|---|---|---|---|
| Deed | -- | None Available | |
| Interfamily Deed Transfer | -- | None Available | |
| Interfamily Deed Transfer | -- | None Available | |
| Interfamily Deed Transfer | -- | None Available | |
| Interfamily Deed Transfer | -- | None Available |
Source: OneKey® MLS
MLS Number: 933772
APN: 5689-076.013-0004-020.000-0000
- 215 Maple Ave
- 16 Sunset Dr
- 40 Highland Ave
- 150 Hilltop Terrace
- 1365 Berme Rd
- 22 Samsonville Rd Unit 3
- 10 Johns Rd
- 50 Carlo Dr
- 57 Samsonville Rd
- 59 Samsonville Rd
- 1320 Berme Rd
- 3 Rose Dr
- 9 Celia Ct Unit 9
- 108 Samsonville Rd
- 318 Maple St
- 161 Boice Mill Rd
- 87 Boice Mill Rd
- TBD Boice Mill Rd
- 83 Sages Loop Rd
- 83 Sages Loop
- 8 Cedar Ln
- 251 Samsonville Rd Unit 8
- 5167 U S 209 Unit 2
- 148 Port Ben Rd
- 90 Upper Whitfield Rd
- 63 Lawrence Hill Rd
- 10 State Route 55
- 19 Bakertown Rd
- 15 Healthy Way
- 2003 Queens Hwy
- 12 Backman Ave
- 12 Backman Ave Unit 1
- 14 Yankee Place Unit 4
- 2 Lakeview Terrace
- 17 Rear Chapel St Unit 1
- 17 Rear Chapel St Unit 2
- 410 Kripplebush Rd
- 19 N Old Greenfield Rd Unit 2
- 19 N Old Greenfield Rd Unit 1
- 42 Burlison Ave
