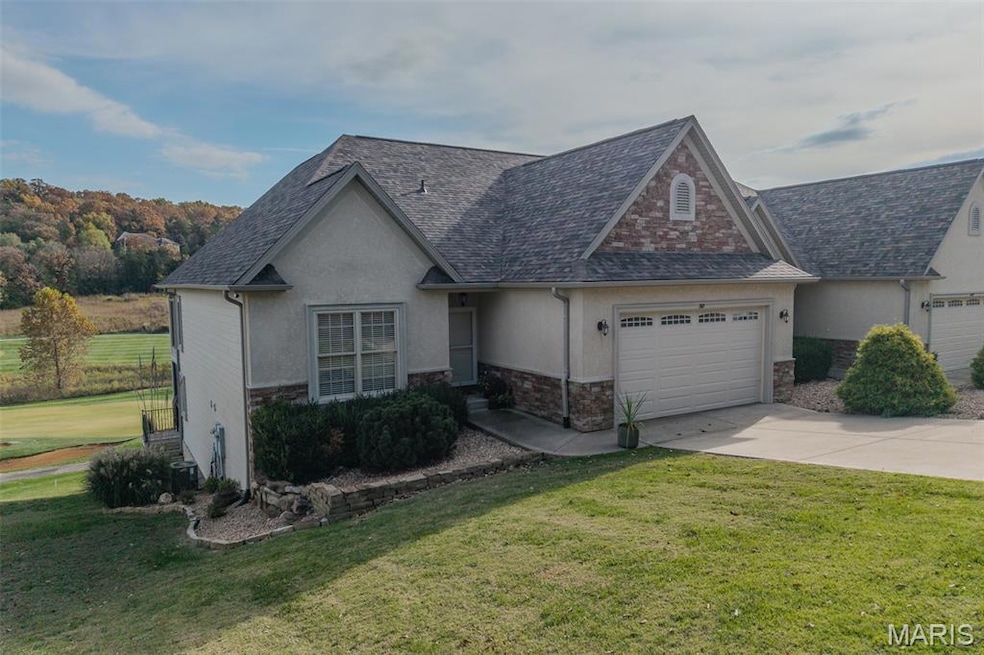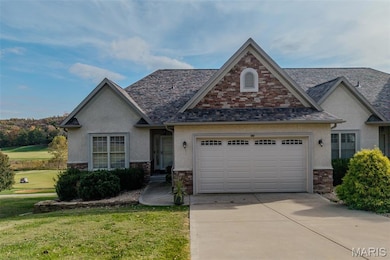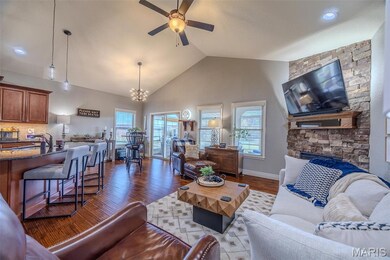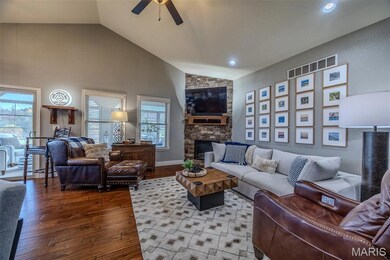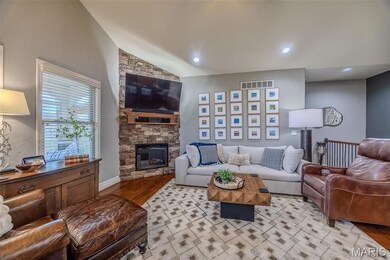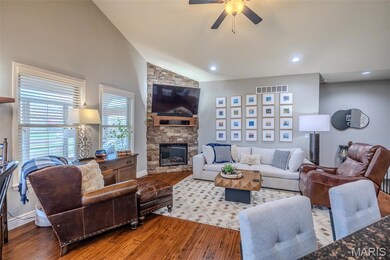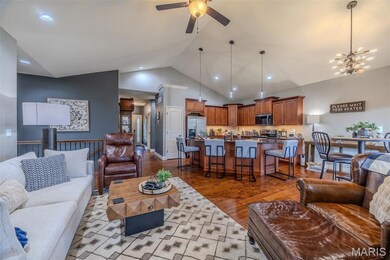50 Sunstone Dr Camdenton, MO 65020
Estimated payment $3,878/month
Highlights
- On Golf Course
- Clubhouse
- Traditional Architecture
- Gated with Attendant
- Property is near a clubhouse
- Cathedral Ceiling
About This Home
Stunning villa in the gated, resort-style community of Old Kinderhook! Nearly 3,000 sq.ft., 3 beds/3 baths, walk-out basement, and beautiful golf course views. Main level features hardwood floors, spacious living room, and a large kitchen with custom cabinets, granite & oversized island. Four-seasons room overlooks the 14th fairway. Primary suite includes walk-in shower, double vanity, soaking tub & walk-in closet. Lower level offers a family room, wet bar, 3rd bedroom or office, and screened-in patio. Tons of storage for workout or hobby space. Updates include new roof, paint, fixtures, landscaping & four-seasons room windows. Resort amenities: championship golf, clubhouse dining, pools, tennis, pickleball, fishing pond & the popular winter “Christmas Village.”
Home Details
Home Type
- Single Family
Est. Annual Taxes
- $2,231
Year Built
- Built in 2012 | Remodeled
Lot Details
- 10,546 Sq Ft Lot
- On Golf Course
- Landscaped
- Gentle Sloping Lot
HOA Fees
- $265 Monthly HOA Fees
Parking
- 2 Car Attached Garage
Home Design
- Traditional Architecture
- Villa
- Brick Exterior Construction
- Architectural Shingle Roof
- Stone
Interior Spaces
- 1-Story Property
- Bar Fridge
- Dry Bar
- Cathedral Ceiling
- Ceiling Fan
- Living Room with Fireplace
- Combination Kitchen and Dining Room
Kitchen
- Breakfast Bar
- Electric Oven
- Range
- Microwave
- Ice Maker
- Dishwasher
- Stainless Steel Appliances
- Kitchen Island
- Granite Countertops
- Disposal
Flooring
- Wood
- Carpet
- Ceramic Tile
Bedrooms and Bathrooms
- 3 Bedrooms
- Double Vanity
- Soaking Tub
Laundry
- Laundry Room
- Laundry on main level
Finished Basement
- Walk-Out Basement
- Basement Fills Entire Space Under The House
- Interior Basement Entry
- Finished Basement Bathroom
- Basement Storage
Home Security
- Home Security System
- Fire and Smoke Detector
- Firewall
Schools
- Dogwood Elem. Elementary School
- Camdenton Middle School
- Camdenton High School
Utilities
- Central Heating and Cooling System
- Heat Pump System
- High Speed Internet
Additional Features
- Enclosed Patio or Porch
- Property is near a clubhouse
Listing and Financial Details
- Assessor Parcel Number 13-8.0-28.0-000.0-003-155.001
Community Details
Overview
- Association fees include clubhouse, internet, pool maintenance, pool, security, snow removal, trash
- Old Kinderhook Association
Recreation
- Golf Course Community
- Tennis Courts
- Pickleball Courts
- Recreation Facilities
- Community Pool
Additional Features
- Clubhouse
- Gated with Attendant
Map
Home Values in the Area
Average Home Value in this Area
Tax History
| Year | Tax Paid | Tax Assessment Tax Assessment Total Assessment is a certain percentage of the fair market value that is determined by local assessors to be the total taxable value of land and additions on the property. | Land | Improvement |
|---|---|---|---|---|
| 2025 | $2,231 | $49,400 | $0 | $0 |
| 2024 | $2,157 | $49,400 | $0 | $0 |
| 2023 | $2,157 | $49,400 | $0 | $0 |
| 2022 | $2,112 | $49,400 | $0 | $0 |
| 2021 | $2,112 | $49,400 | $0 | $0 |
| 2020 | $2,125 | $49,400 | $0 | $0 |
| 2019 | $2,125 | $49,400 | $0 | $0 |
| 2018 | $2,125 | $49,400 | $0 | $0 |
| 2017 | $2,018 | $49,400 | $0 | $0 |
| 2016 | $1,969 | $49,400 | $0 | $0 |
| 2015 | $2,092 | $49,400 | $0 | $0 |
| 2014 | $2,090 | $49,400 | $0 | $0 |
| 2013 | -- | $0 | $0 | $0 |
Property History
| Date | Event | Price | List to Sale | Price per Sq Ft | Prior Sale |
|---|---|---|---|---|---|
| 11/08/2025 11/08/25 | For Sale | $649,000 | +77.8% | $222 / Sq Ft | |
| 11/25/2020 11/25/20 | Sold | -- | -- | -- | View Prior Sale |
| 10/26/2020 10/26/20 | Pending | -- | -- | -- | |
| 10/10/2020 10/10/20 | For Sale | $365,000 | +21.7% | $152 / Sq Ft | |
| 06/21/2013 06/21/13 | Sold | -- | -- | -- | View Prior Sale |
| 05/22/2013 05/22/13 | Pending | -- | -- | -- | |
| 03/20/2013 03/20/13 | For Sale | $299,900 | -- | $125 / Sq Ft |
Purchase History
| Date | Type | Sale Price | Title Company |
|---|---|---|---|
| Grant Deed | $360,000 | Other | |
| Deed | -- | -- |
Mortgage History
| Date | Status | Loan Amount | Loan Type |
|---|---|---|---|
| Open | $288,000 | Construction |
Source: MARIS MLS
MLS Number: MIS25075331
APN: 13-8.0-28.0-000.0-003-155.001
- Lot 13 Kinderhook View
- Lot 32 Kinderhook View
- Lots 13 & 32 Kinderhook View
- 117 Lost Spike Ct
- 7 Lost Spike Ct
- 9 Lost Spike Ct
- 132 Golf View Dr
- 119 Golf View Dr
- 129 Golf View Dr
- TBD Bear Cave Way
- Plat 10 Lot 61 Bear Cave Way
- Plat 10 Lot 62 Bear Cave Way
- Lot 9 Country Ridge Dr
- Pl 2 Lot 25 Country Ridge Dr
- Lot 26 Country Ridge Dr
- 42 Cottage Park W Unit 35
- 23 Cottage Park E Unit 21 & 22
- 23 Cottage Park E Unit 22
- 23 Cottage Park E Unit 21
- 207 Weiskopf Way
