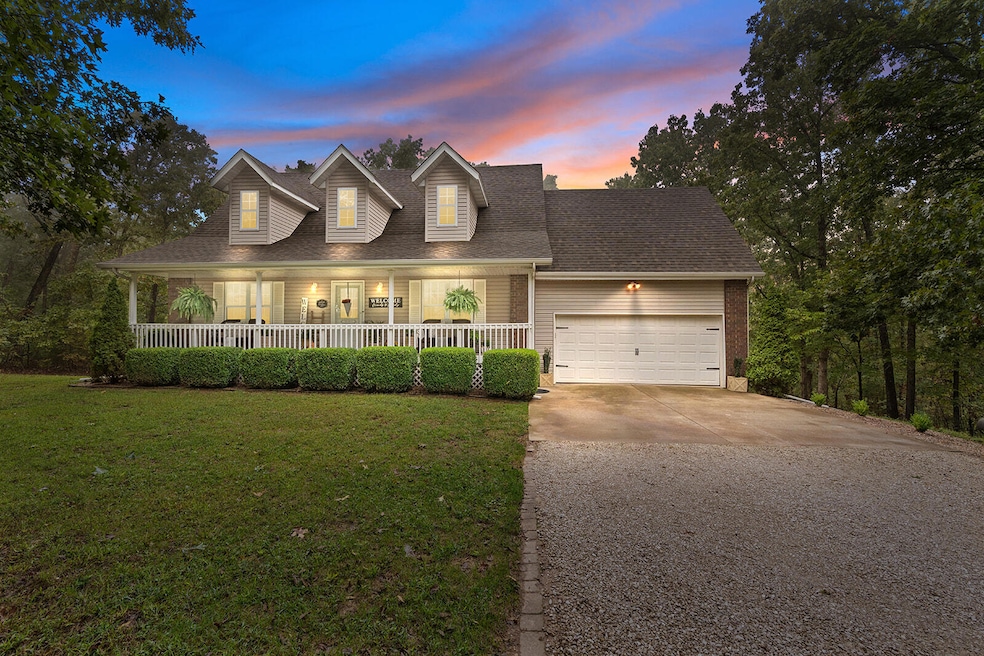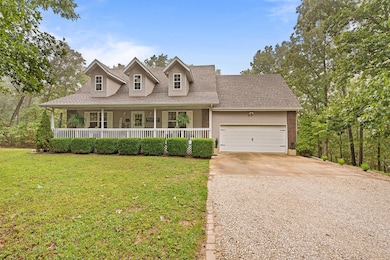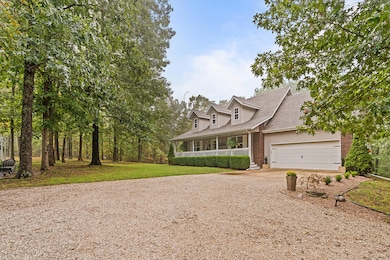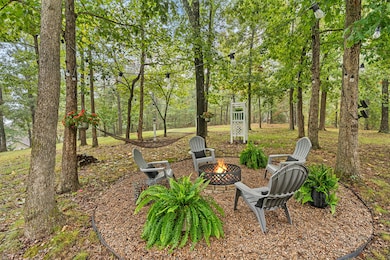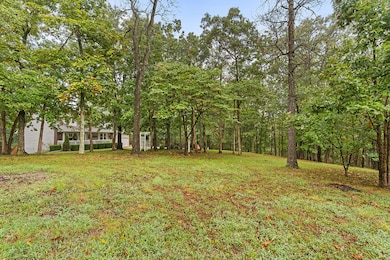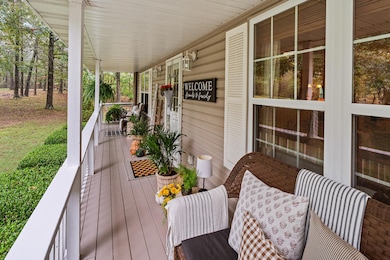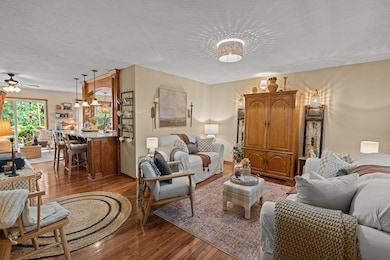50 Tall Tree Dr Strafford, MO 65757
Estimated payment $2,732/month
Highlights
- Panoramic View
- Mature Trees
- Secluded Lot
- Strafford High School Rated 10
- Deck
- Hearth Room
About This Home
Tucked away in a peaceful, secluded setting, this immaculate, move-in ready two-story plus walkout basement home offers the perfect blend of privacy, comfort, and space. With 3 large bedrooms, 3.5 bathrooms, and two spacious living areas, there's room for everyone to relax, grow, and thrive. Enjoy morning coffee on the covered front porch or expansive back deck while watching deer and wildlife roam the 6+ mostly wooded acres. Just a short walk away, a wet weather creek adds to the property's natural charm. The interior features granite kitchen countertops, stainless steel appliances, a gas range, custom backsplash, and beautiful custom woodwork. Bathrooms are finished with cultured marble vanities, and floors throughout are a mix of hardwood, tile, and BRAND NEW carpet throughout. A vent-free gas fireplace adds cozy warmth to the basement living space. The exterior is just as impressive - Professionally landscaped with a blooming dogwood tree, garden area, and a magical bonfire space lit by fairy lights, perfect for evening gatherings under the stars. Recent updates include a new roof (2023), new gutters with leaf guards, brand new carpets throughout, a freshly painted basement and numerous efficiency upgrades: high-efficiency gas furnace, electric furnace, zoned A/C units, electric water heater, whole-house humidifier, water softener, and is supported by a private well. Additional features include a John Deere room, storage building, and an oversized two-car garage for your toys and tools. The home is wired for a hot tub and ready for your personal touch. Whether you're starting a family, entertaining guests, or seeking a peaceful retreat, this immaculate, private haven offers timeless comfort and room to grow. Schedule your private showing today!
Home Details
Home Type
- Single Family
Est. Annual Taxes
- $1,728
Year Built
- Built in 2000
Lot Details
- 6.18 Acre Lot
- Property fronts a private road
- Street terminates at a dead end
- Secluded Lot
- Level Lot
- Mature Trees
- Wooded Lot
- Few Trees
Home Design
- Farmhouse Style Home
- Brick Exterior Construction
- Vinyl Siding
Interior Spaces
- 3,229 Sq Ft Home
- 1.5-Story Property
- Propane Fireplace
- Double Pane Windows
- Blinds
- Family Room
- Panoramic Views
- Attic Fan
- Washer and Dryer Hookup
Kitchen
- Hearth Room
- Stove
- Microwave
- Dishwasher
- Marble Countertops
- Granite Countertops
- Cultured Marble Countertops
- Disposal
Flooring
- Wood
- Carpet
- Tile
Bedrooms and Bathrooms
- 3 Bedrooms
- Primary Bedroom on Main
- Walk-In Closet
Finished Basement
- Walk-Out Basement
- Basement Fills Entire Space Under The House
- Fireplace in Basement
Home Security
- Storm Doors
- Fire and Smoke Detector
Parking
- 2 Car Attached Garage
- Front Facing Garage
- Garage Door Opener
- Driveway
Eco-Friendly Details
- Energy-Efficient Thermostat
Outdoor Features
- Deck
- Covered Patio or Porch
- Storage Shed
- Rain Gutters
Schools
- Strafford Elementary School
- Strafford High School
Utilities
- Humidifier
- Forced Air Zoned Heating and Cooling System
- Propane Stove
- Heating System Uses Propane
- Private Company Owned Well
- Electric Water Heater
- Water Softener is Owned
- Septic Tank
- High Speed Internet
- Internet Available
Community Details
- No Home Owners Association
- Webster Not In List Subdivision
Listing and Financial Details
- Assessor Parcel Number 129029000000001190
Map
Tax History
| Year | Tax Paid | Tax Assessment Tax Assessment Total Assessment is a certain percentage of the fair market value that is determined by local assessors to be the total taxable value of land and additions on the property. | Land | Improvement |
|---|---|---|---|---|
| 2024 | $1,728 | $31,750 | $0 | $0 |
| 2023 | $1,743 | $31,750 | $0 | $0 |
| 2022 | $1,647 | $31,750 | $0 | $0 |
| 2021 | $1,548 | $31,750 | $0 | $0 |
| 2020 | $1,431 | $28,960 | $0 | $0 |
| 2019 | $1,400 | $28,330 | $0 | $0 |
| 2018 | $1,406 | $28,330 | $0 | $0 |
| 2017 | $886 | $28,330 | $0 | $0 |
| 2016 | $886 | $17,920 | $0 | $0 |
| 2015 | $886 | $17,920 | $0 | $0 |
| 2012 | -- | $17,920 | $0 | $0 |
Property History
| Date | Event | Price | List to Sale | Price per Sq Ft |
|---|---|---|---|---|
| 01/07/2026 01/07/26 | Pending | -- | -- | -- |
| 11/24/2025 11/24/25 | Price Changed | $499,900 | -2.9% | $155 / Sq Ft |
| 10/30/2025 10/30/25 | Price Changed | $515,000 | -1.9% | $159 / Sq Ft |
| 09/27/2025 09/27/25 | For Sale | $525,000 | -- | $163 / Sq Ft |
Source: Southern Missouri Regional MLS
MLS Number: 60305822
APN: 12-9.0-29-000-000-001.190
- 2324 Grier Branch Rd
- 45 Missouri Dr
- 45 Stone Ridge Ct
- 95 Highland Ct
- S21t30r19 White Clover Rd
- 000 White Clover Rd
- 000 Buena Vista Pkwy
- 4548 N Farm Road 249
- 543 1-A Wild Rose Loop
- 1 Paradise Rd
- 000 Catalpa Ln
- 5786 N Farm Road 249
- Tract 8b N Farm Road 245
- Tract 1 N Farm Road 245
- Tract 8a N Farm Road 245
- Tract 2 N Farm Road 245
- 8345 E Farm Road 80
- 412 E Magnolia Ct
- 400 E Magnolia Ct
