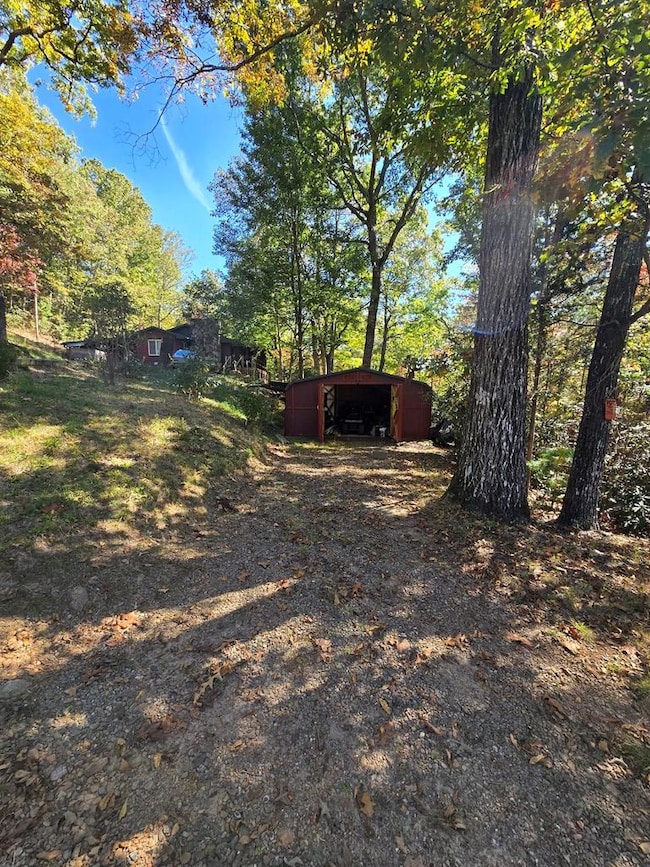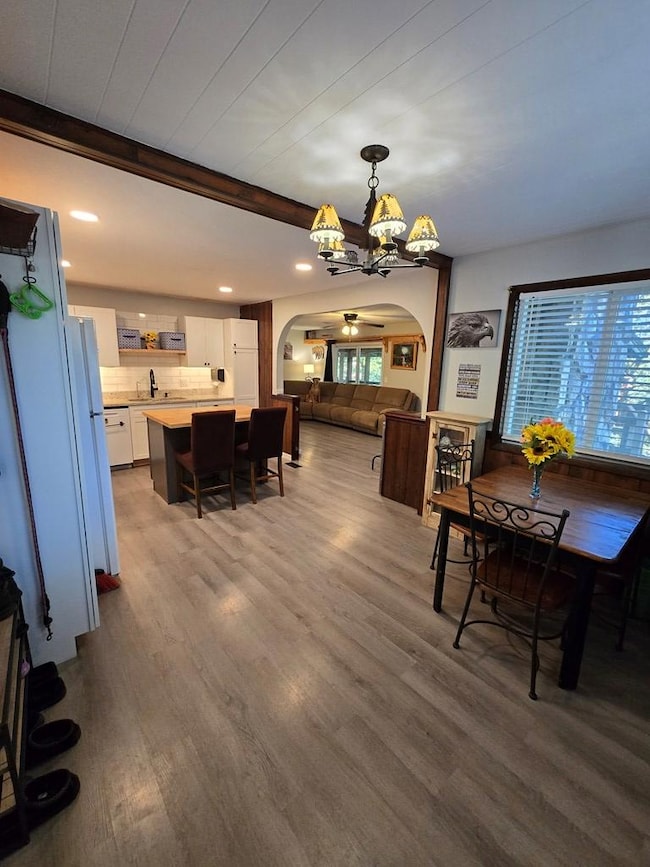50 Tanglewood Ridge Murphy, NC 28906
Estimated payment $1,534/month
Highlights
- Very Popular Property
- Wooded Lot
- Granite Countertops
- Deck
- Vaulted Ceiling
- 1 Car Detached Garage
About This Home
Looking for a move in ready cozy cabin nestled in the woods? 50 Tanglewood Ridge offers the peace and tranquility you're looking for along with the versatility to expand or convert the space to make it your own. This home has extra space for sleeping, home office, crafting, gaming with high speed fiber optic internet there are so many options. The newly remodeled kitchen with granite countertops, pantry space, newer appliances and island makes it easy to cook and entertain. The kitchen opens up to an inviting living room with a wood burning stove to add to the ambiance. There is also a spacious screened in covered porch to sit and absorb the peacefulness of the forest. The primary bedroom, bathroom as well as the 2nd bedroom and full bathroom and laundry area are at this end of the house. The other side of the home offers lots of space to make it whatever you like. It is currently being used as an office and bonus sleeping room and an area used for extra storage. The yard has garden space, fire pit and detached garage/workshop which can also be entered through a lower level driveway. Tanglewood is a charming neighborhood, with minimal restrictions and city water. Downtown Murphy is minutes away for shopping, dining, schools, medical facilities and entertainment.
Listing Agent
Mountain View Lane Realty Brokerage Phone: 7722246397 License #276982 Listed on: 10/27/2025
Home Details
Home Type
- Single Family
Est. Annual Taxes
- $1,468
Year Built
- Built in 1975
Lot Details
- 1.22 Acre Lot
- Level Lot
- Wooded Lot
- Property is in good condition
Parking
- 1 Car Detached Garage
- Open Parking
Home Design
- Cabin
- Metal Roof
- Wood Siding
Interior Spaces
- 1,276 Sq Ft Home
- 1-Story Property
- Vaulted Ceiling
- Ceiling Fan
- Wood Burning Fireplace
- Living Room with Fireplace
- Crawl Space
Kitchen
- Microwave
- Dishwasher
- Kitchen Island
- Granite Countertops
Flooring
- Carpet
- Luxury Vinyl Tile
Bedrooms and Bathrooms
- 2 Bedrooms
- 2 Full Bathrooms
Laundry
- Laundry on main level
- Dryer
- Washer
Outdoor Features
- Deck
- Screened Patio
- Fire Pit
- Outbuilding
Utilities
- Central Heating and Cooling System
- Electric Water Heater
- Septic Tank
Community Details
- Tanglewood Forest Subdivision
Listing and Financial Details
- Tax Lot F-14
- Assessor Parcel Number 45930085543000
Map
Home Values in the Area
Average Home Value in this Area
Tax History
| Year | Tax Paid | Tax Assessment Tax Assessment Total Assessment is a certain percentage of the fair market value that is determined by local assessors to be the total taxable value of land and additions on the property. | Land | Improvement |
|---|---|---|---|---|
| 2025 | $1,468 | $195,070 | $0 | $0 |
| 2024 | $1,468 | $195,070 | $0 | $0 |
| 2023 | $1,458 | $195,070 | $0 | $0 |
| 2022 | $1,458 | $195,070 | $0 | $0 |
| 2021 | $669 | $100,370 | $15,000 | $85,370 |
| 2020 | $629 | $100,370 | $0 | $0 |
| 2019 | $744 | $108,130 | $0 | $0 |
| 2018 | $736 | $106,820 | $0 | $0 |
| 2017 | $704 | $101,550 | $0 | $0 |
| 2016 | $704 | $101,550 | $0 | $0 |
| 2015 | $704 | $101,550 | $31,100 | $70,450 |
| 2012 | -- | $101,550 | $31,100 | $70,450 |
Property History
| Date | Event | Price | List to Sale | Price per Sq Ft | Prior Sale |
|---|---|---|---|---|---|
| 10/27/2025 10/27/25 | For Sale | $269,900 | +27.3% | $212 / Sq Ft | |
| 11/03/2021 11/03/21 | Sold | $212,000 | 0.0% | $166 / Sq Ft | View Prior Sale |
| 09/11/2021 09/11/21 | Pending | -- | -- | -- | |
| 09/09/2021 09/09/21 | For Sale | $212,000 | +97.2% | $166 / Sq Ft | |
| 11/10/2015 11/10/15 | Sold | $107,500 | 0.0% | $84 / Sq Ft | View Prior Sale |
| 10/07/2015 10/07/15 | Pending | -- | -- | -- | |
| 08/07/2015 08/07/15 | For Sale | $107,500 | -- | $84 / Sq Ft |
Purchase History
| Date | Type | Sale Price | Title Company |
|---|---|---|---|
| Warranty Deed | $212,000 | None Available | |
| Warranty Deed | $212,000 | None Listed On Document | |
| Warranty Deed | $107,500 | None Available | |
| Special Warranty Deed | $47,500 | None Available | |
| Trustee Deed | $59,000 | -- |
Mortgage History
| Date | Status | Loan Amount | Loan Type |
|---|---|---|---|
| Open | $190,800 | New Conventional | |
| Closed | $190,800 | New Conventional | |
| Previous Owner | $86,000 | New Conventional |
Source: Mountain Lakes Board of REALTORS®
MLS Number: 154062
APN: 4593-00-85-5843-000
- End of Tanglewood Ridge
- Tanglewood Ridge
- 198 Old Dogwood Dr
- 173 Tanglewood Cir
- 1932 Tanglewood Rd
- 55 Laurel Spring Dr
- 57 Holland Ln
- 179.88 Ac Fain Peak
- 0 Fain Peak
- 179.88 Fain Peak
- 64.41 Fain Peak
- 1701 Andrews Rd
- 1860 Joe Brown Hwy
- 2069 Andrews Rd
- 212 Natural Springs Dr
- 2201 Andrews Rd
- TR 2 Snap-On Dr
- Tract 2 Snap-On Dr
- Tract 3 Snap-On Dr
- TR 3 Snap-On Dr
- 959 Pleasant Valley Rd
- 242 Wade Decker Rd
- 4570 Hanging Dog Rd
- 332 Miller Rd
- 69 Plantation S
- 451 Cobb Mountain Rd
- 2482 Old Highway 64 W
- 19 Bell Ln
- 2092 Wood Lake Ln
- 4050 Henson Rd Unit ID1302844P
- 935 Myers Chapel Rd
- 121 Redbird Dr
- 2209 Bellview Ln
- 233 Cypress Edge Dr
- 3739 Pat Colwell Rd
- 621 Miller St
- 2196 Murphy Hwy
- 1130 Frog Pond Rd
- 1951 Island View Dr
- 23 Monarch Ln







