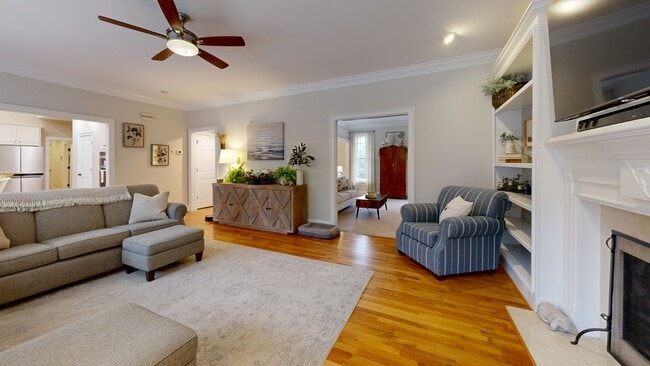Welcome to your private retreat! This four-sided brick estate offers the perfect balance of luxury, comfort, and resort-style living. Thoughtfully updated inside and out, this home is loaded with charm and functionality, designed for both everyday living and unforgettable entertaining. The owner's suite on the main level has been beautifully updated and enhanced with its own ductless mini-split system for personalized comfort. The spa-like bath features a double vanity and a huge his-and-her closet, while direct access to the backyard oasis makes this suite truly special. With 4 bedrooms plus a bonus room and 3.5 baths, the home offers plenty of space for family and guests. The formal dining room flows into a fireside living room with marble fireplace, while the granite kitchen features an island with vegetable sink, raised bar seating, and a refreshed design with new hardware and fixtures. The kitchen opens to the family room-also with a marble fireplace-overlooking the spectacular outdoor living area. **In-ground pool completely remodeled in 2023 with a new layout, tanning shelf with bubbler, flagstone surround, and updated decking.**Hot tub with new cover**Outdoor fireplace and cabana with bar seating**Covered outdoor kitchen with audio/TV connections**Brick courtyard fencing **Adjustable louvered metal gazebo over the back brick porch, designed to let in sun or provide rain protection ---This home has also been meticulously maintained and upgraded:**Roof replaced on home and gazebo (2023)**Entire driveway and portions of sidewalk replaced (2024)**Crawl space preventatively fully encapsulated, French drain, dehumidifier, and sump pump**Tankless water heater installed in garage**Garage doors upgraded to ultra-quiet, wall-mounted Chamberlain system with WiFi access**Wireless SimpliSafe alarm system installed (conveys with home)**Fresh professional interior paint in a neutral Sherwin Williams palette**Upgraded lighting, matching hardware throughout, and pocket doors added for style and consistency**Professionally landscaped front yard with accent lighting, irrigation, and new railings front and back**Laundry/mudroom remodel with new tile, shelving, and relocated utility sink ---Nestled within one of the area's premier golf course communities, this home is truly move-in ready, combining timeless brick architecture with a long list of modern upgrades and thoughtful details.






