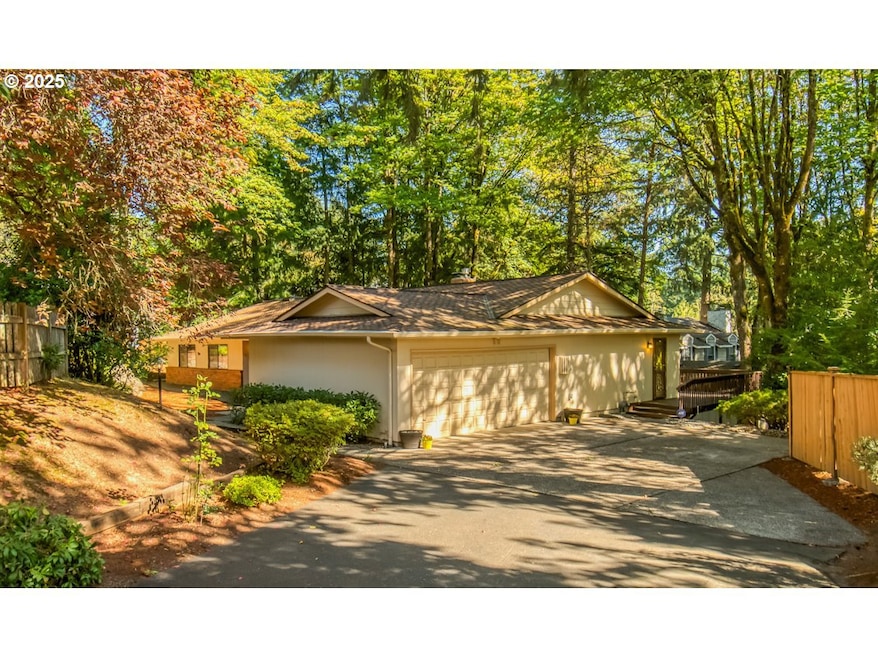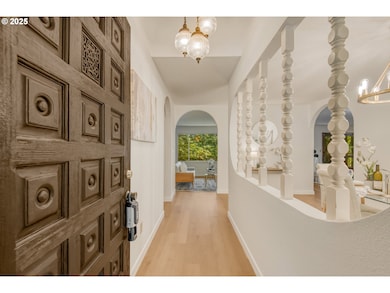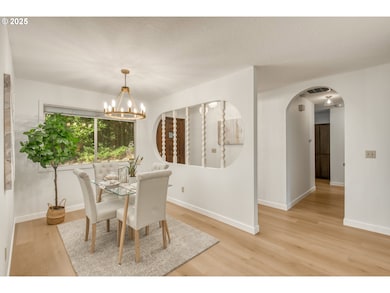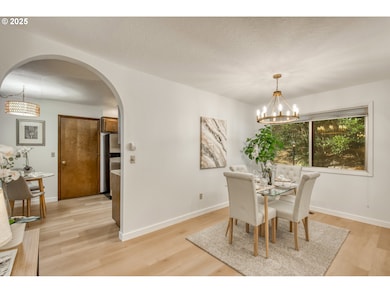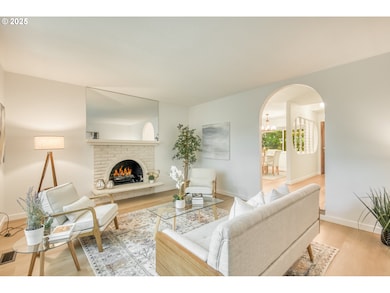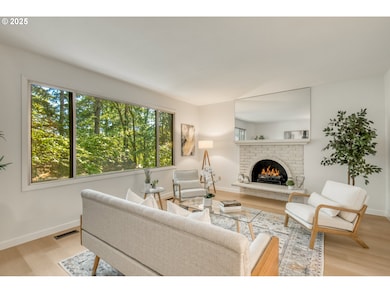50 Touchstone Lake Oswego, OR 97035
Mountain Park NeighborhoodEstimated payment $4,402/month
Highlights
- Very Popular Property
- Fitness Center
- Custom Home
- Oak Creek Elementary School Rated A+
- Basketball Court
- View of Trees or Woods
About This Home
HOME for the holidays! NEW PRICE!! Open houses: 12-2pm on Sat Nov 22 and Sun, Nov. 23. First time on the market! Fabulous location. Situated down a private, tree-lined drive in a desirable Mountain Park neighborhood, this beautiful 3 bed, 2 bath, well-maintained home offers one-level living in a peaceful setting. Curl up by the two gas fireplaces in living & family rooms just in time for the fall weather. Pella slider in family room opens to large deck surrounded by nature and birds. Brand new gorgeous luxury vinyl flooring throughout! New interior paint. Remodeled primary bath. Entire house has been replumbed! House is also wired for all house generator. Take the dog or kids to the gorgeous park directly across the street and enjoy miles of walking trails and a playground. All the Mountain Park Rec Center amenities are yours: Gym, swimming pool, tennis, eight miles of walking trails, and more. Excellent LO schools, near shopping, freeways, and restaurants.
Listing Agent
MORE Realty Brokerage Phone: 503-349-5608 License #200509187 Listed on: 09/29/2025

Open House Schedule
-
Sunday, November 23, 202512:00 to 2:00 pm11/23/2025 12:00:00 PM +00:0011/23/2025 2:00:00 PM +00:00Add to Calendar
Home Details
Home Type
- Single Family
Est. Annual Taxes
- $7,335
Year Built
- Built in 1972
Lot Details
- 0.27 Acre Lot
- Private Lot
- Flag Lot
- Wooded Lot
- Landscaped with Trees
HOA Fees
- $99 Monthly HOA Fees
Parking
- 2 Car Attached Garage
- Oversized Parking
- Garage Door Opener
- Driveway
Home Design
- Custom Home
- Composition Roof
- Wood Siding
- Concrete Perimeter Foundation
- Cedar
Interior Spaces
- 1,936 Sq Ft Home
- 1-Story Property
- Skylights
- 2 Fireplaces
- Gas Fireplace
- Double Pane Windows
- Aluminum Window Frames
- Family Room
- Living Room
- Dining Room
- First Floor Utility Room
- Views of Woods
- Crawl Space
Kitchen
- Free-Standing Range
- Dishwasher
- Stainless Steel Appliances
- Disposal
Bedrooms and Bathrooms
- 3 Bedrooms
- 2 Full Bathrooms
Laundry
- Laundry Room
- Washer and Dryer
Home Security
- Home Security System
- Security Lights
- Storm Doors
Accessible Home Design
- Accessibility Features
- Level Entry For Accessibility
- Minimal Steps
Outdoor Features
- Basketball Court
- Deck
Schools
- Oak Creek Elementary School
- Lake Oswego Middle School
- Lake Oswego High School
Utilities
- Forced Air Heating and Cooling System
- Heating System Uses Gas
- Gas Water Heater
- High Speed Internet
Listing and Financial Details
- Assessor Parcel Number 00216732
Community Details
Overview
- Mountain Park Association, Phone Number (503) 635-3561
Amenities
- Common Area
- Meeting Room
Recreation
- Tennis Courts
- Community Basketball Court
- Sport Court
- Recreation Facilities
- Fitness Center
- Community Pool
- Community Spa
Security
- Resident Manager or Management On Site
Map
Home Values in the Area
Average Home Value in this Area
Tax History
| Year | Tax Paid | Tax Assessment Tax Assessment Total Assessment is a certain percentage of the fair market value that is determined by local assessors to be the total taxable value of land and additions on the property. | Land | Improvement |
|---|---|---|---|---|
| 2025 | $7,536 | $392,432 | -- | -- |
| 2024 | $7,335 | $381,002 | -- | -- |
| 2023 | $7,335 | $369,905 | $0 | $0 |
| 2022 | $6,909 | $359,132 | $0 | $0 |
| 2021 | $6,381 | $348,672 | $0 | $0 |
| 2020 | $6,221 | $338,517 | $0 | $0 |
| 2019 | $6,068 | $328,658 | $0 | $0 |
| 2018 | $5,770 | $319,085 | $0 | $0 |
| 2017 | $5,568 | $309,791 | $0 | $0 |
| 2016 | $5,069 | $300,768 | $0 | $0 |
| 2015 | $4,897 | $292,008 | $0 | $0 |
| 2014 | $4,834 | $283,503 | $0 | $0 |
Property History
| Date | Event | Price | List to Sale | Price per Sq Ft |
|---|---|---|---|---|
| 11/19/2025 11/19/25 | Price Changed | $699,000 | -2.8% | $361 / Sq Ft |
| 11/13/2025 11/13/25 | Price Changed | $719,000 | -4.1% | $371 / Sq Ft |
| 10/29/2025 10/29/25 | Price Changed | $750,000 | -2.5% | $387 / Sq Ft |
| 10/17/2025 10/17/25 | Price Changed | $769,000 | -2.7% | $397 / Sq Ft |
| 09/29/2025 09/29/25 | For Sale | $790,000 | -- | $408 / Sq Ft |
Purchase History
| Date | Type | Sale Price | Title Company |
|---|---|---|---|
| Interfamily Deed Transfer | -- | None Available | |
| Interfamily Deed Transfer | -- | None Available | |
| Interfamily Deed Transfer | -- | -- |
Source: Regional Multiple Listing Service (RMLS)
MLS Number: 121754016
APN: 00216732
- 6 Falstaff St
- 2 Falstaff St
- 16 Othello St
- 14417 Orchard Springs Rd
- 3853 Carman Dr
- 90 Wheatherstone Place
- 10 Mountain Cir
- 4 Touchstone Unit 136
- 4 Touchstone Unit 132
- 4 Touchstone Unit 138
- 4 Touchstone Unit 141
- 3814 Botticelli St
- 14488 Pfeifer Dr
- 100 Kerr Pkwy Unit 34
- 100 Kerr Pkwy Unit 30
- 100 Kerr Pkwy Unit 19
- 3990 Carman Dr
- 13932 Sundeleaf Dr
- 15003 Twin Fir Rd
- 3676 Spring Ln
- 15000 Davis Ln
- 12375 Mt Jefferson Terrace
- 215 Greenridge Dr
- 4025 Mercantile Dr Unit ID1267684P
- 4025 Mercantile Dr Unit ID1272833P
- 4933 Parkview Dr
- 4662 Carman Dr
- 1 Jefferson Pkwy
- 14267 Uplands Dr
- 5300 Parkview Dr
- 50 Kerr Pkwy
- 97 Kingsgate Rd
- 47 Eagle Crest Dr Unit 29
- 269 Cervantes
- 5538 Royal Oaks Dr
- 5600 Meadows Rd
- 11731 SW 41st Ave Unit Upper-Main
- 5764 SW Kimball Ct
- 13543 SW 64th Ave
- 6142 Bonita Rd
