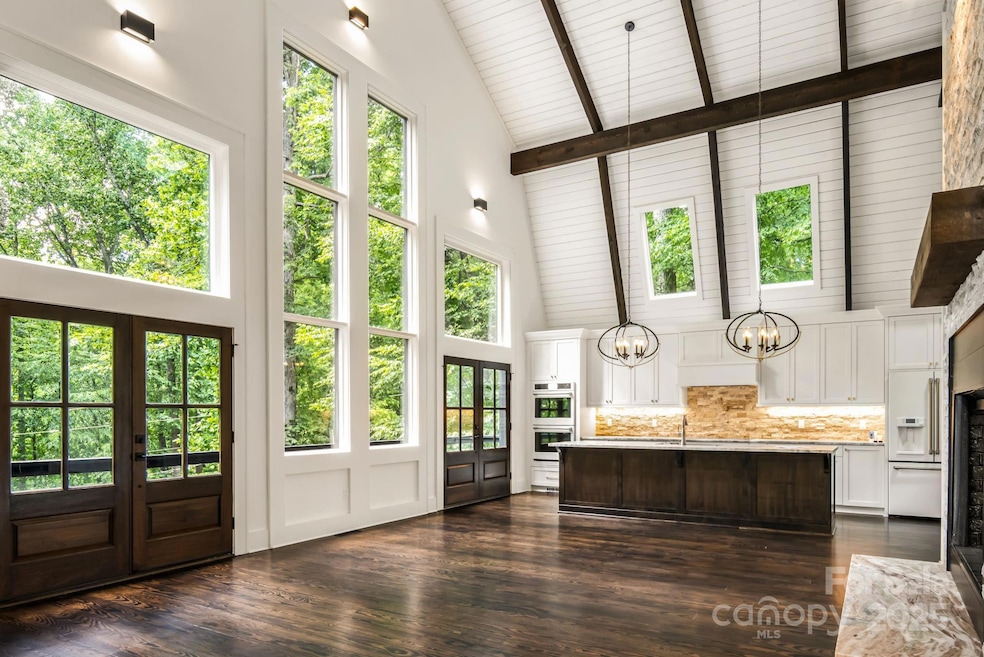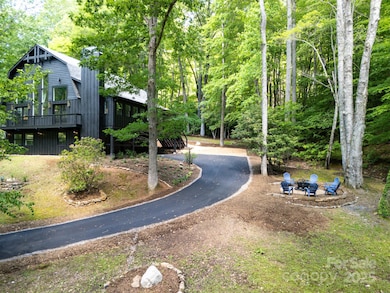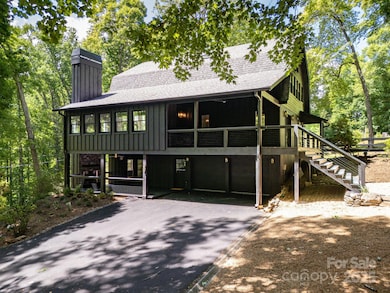
50 Turkey Trot Ln Burnsville, NC 28714
Estimated payment $5,647/month
Highlights
- Mountain View
- Deck
- Wooded Lot
- Fireplace in Primary Bedroom
- Contemporary Architecture
- Marble Flooring
About This Home
Your dream home awaits... now at a DREAM price (BELOW renovation cost) and just in time for the incredible colors of Fall! This picture-perfect mountain oasis has undergone a down-to-the-studs luxury renovation where everything has been fully reimagined. The open living space features a 300+ sq ft expansion, soaring 30’ ceilings with walls of windows, an open layout & the absolute finest of finishes. Light and treehouse-like views abound from every vantage point. Bespoke & expansive entertainer's kitchen w/ tons of custom cabinets, absolutely huge island (easily seats 6+), premium matte white GE Cafe appliances including electric induction cooktop, pot-filler, french door refrigerator, apron-front sink, double ovens, microwave drawer, dishwasher, disposal & gorgeous custom pendant lights. Kitchen opens to a sprawling great room boasting a new wood burning fireplace with 18' high stacked stone surround & large firebox, rustic mantel w/ artisan crafted iron support brackets & granite raised hearth. Fully appointed wet-bar features custom cabinetry (uppers w/ glass inserts where you can display your bar and glassware), undermount stainless steel bar sink, granite countertops, premium hardware & double wine refrigerators. Adjacent to great room is the newly added den/dining/seating room with vaulted ceiling, another new fireplace with shiplap surround, rustic mantel, iron brackets & granite raised hearth. TWO primary ensuite bedrooms, one on main level (which is fully wheelchair accessible) and one on upper level both featuring beautiful (and functional!) electric fireplaces with shiplap surrounds and rustic mantles, 2 spacious guest bedrooms on lower level, 3.5 spa baths with custom tilework (marble, ceramic) and two with heated floors. Both primaries feature large closets w/ custom organizer systems, spa baths with double vanities, custom tiled showers with glass enclosures, and main floor ensuite bath features a bubblejet soaking tub! 2 lofts: one on the 2nd level just outside the 2nd primary suite offers a granite-topped dry-bar with beverage/wine refrigerator, lighted glass shelving cabinet, and perfect nook to add a sectional and enjoy wine with friends while enjoying the incredible windows and lush views; the second accessed via ladder to a 3rd floor loft (ladder can be tucked flat against the wall when not being used) that offers an amazing sleeping, office or flex space with operational skylights (2 of 6 brand new skylights added during renovation), new windows and wall sconces. Up-lighting added alongside ceiling beams that gently washes the ceilings with warm light creating the perfect evening ambience. Lower level, in addition to offering 2 great guest bedrooms, features a large shared full bath with custom tilework, heated floors, glass shower enclosure, double sets of ceiling-mount rainshower heads & handheld shower wands, new transom window & double vanity. Also on this level are several storage closets, a wine room with custom wall wash lighting that can be easily converted to a media room, home gym, workshop, etc., utility closet with water filtration & softening units & attached garage. Multiple access points to covered patio w/ fireplace from lower level including off one of the bedrooms. Brand-new firepit/grilling area added to spacious side yard. Exterior driveway & address sign lighting. New interior/exterior paint, new roof, new gutters/gutter guards, most (if not all) electric and plumbing replaced during renovation, new hybrid hot water tank, newer HVAC (previous owners indicated it was fully replaced just prior to our purchase), new well & pressure pumps, septic fully cleaned/serviced (4 bedroom septic permit on file with Yancey County). Absolutely incredible location only 35 mins from Asheville & 5 mins from downtown Burnsville & Toe River Arts! NO HOA FEES. NO hurricane damage! Perfect time to get in and enjoy one of WNC mountains best, and most colorful seasons!! Schedule your showing today!
Listing Agent
Jason Land Realty Brokerage Email: brian@dawnwilsonrealty.com License #273575 Listed on: 11/20/2024
Home Details
Home Type
- Single Family
Est. Annual Taxes
- $2,951
Year Built
- Built in 1985
Lot Details
- Wooded Lot
Parking
- 2 Car Attached Garage
- Handicap Parking
- Basement Garage
- Garage Door Opener
- Driveway
- 4 Open Parking Spaces
Home Design
- Contemporary Architecture
- Post and Beam
- Rustic Architecture
- Wood Siding
- Radon Mitigation System
Interior Spaces
- 3-Story Property
- Bar Fridge
- Ceiling Fan
- Skylights
- Wood Burning Fireplace
- Insulated Windows
- Pocket Doors
- French Doors
- Great Room with Fireplace
- Keeping Room with Fireplace
- Mountain Views
Kitchen
- Built-In Double Convection Oven
- Electric Oven
- Induction Cooktop
- Range Hood
- Microwave
- Plumbed For Ice Maker
- Dishwasher
- Wine Refrigerator
- Disposal
Flooring
- Wood
- Radiant Floor
- Stone
- Marble
- Tile
- Vinyl
Bedrooms and Bathrooms
- Fireplace in Primary Bedroom
Laundry
- Laundry Room
- Washer and Electric Dryer Hookup
Finished Basement
- Walk-Out Basement
- Basement Fills Entire Space Under The House
- Exterior Basement Entry
- Natural lighting in basement
Accessible Home Design
- More Than Two Accessible Exits
- Ramp on the main level
Outdoor Features
- Deck
- Covered Patio or Porch
- Outdoor Fireplace
- Fire Pit
Schools
- Burnsville Elementary School
- East Yancey Middle School
- Mountain Heritage High School
Utilities
- Forced Air Heating and Cooling System
- Air Filtration System
- Electric Water Heater
- Water Softener
- Septic Tank
- Cable TV Available
Listing and Financial Details
- Assessor Parcel Number 072900712981.000
Map
Home Values in the Area
Average Home Value in this Area
Tax History
| Year | Tax Paid | Tax Assessment Tax Assessment Total Assessment is a certain percentage of the fair market value that is determined by local assessors to be the total taxable value of land and additions on the property. | Land | Improvement |
|---|---|---|---|---|
| 2024 | $2,951 | $491,800 | $131,800 | $360,000 |
| 2023 | $1,296 | $190,630 | $43,700 | $146,930 |
| 2022 | $1,270 | $190,630 | $43,700 | $146,930 |
| 2021 | $1,296 | $190,630 | $43,700 | $146,930 |
| 2020 | $1,296 | $190,630 | $43,700 | $146,930 |
| 2019 | $1,287 | $190,630 | $43,700 | $146,930 |
| 2018 | $1,287 | $190,630 | $43,700 | $146,930 |
| 2017 | $1,287 | $190,630 | $43,700 | $146,930 |
| 2016 | $1,258 | $190,630 | $43,700 | $146,930 |
| 2015 | $1,192 | $212,910 | $56,800 | $156,110 |
| 2014 | $1,192 | $212,910 | $56,800 | $156,110 |
Property History
| Date | Event | Price | Change | Sq Ft Price |
|---|---|---|---|---|
| 09/06/2025 09/06/25 | Price Changed | $999,000 | -4.8% | $309 / Sq Ft |
| 07/17/2025 07/17/25 | Price Changed | $1,049,900 | -5.4% | $325 / Sq Ft |
| 06/17/2025 06/17/25 | Price Changed | $1,109,900 | -7.5% | $344 / Sq Ft |
| 05/20/2025 05/20/25 | For Sale | $1,199,900 | 0.0% | $372 / Sq Ft |
| 04/19/2025 04/19/25 | Off Market | $1,199,900 | -- | -- |
| 03/13/2025 03/13/25 | Price Changed | $1,199,900 | -4.0% | $372 / Sq Ft |
| 11/20/2024 11/20/24 | For Sale | $1,249,900 | +180.9% | $387 / Sq Ft |
| 03/31/2023 03/31/23 | Sold | $445,000 | -10.8% | $163 / Sq Ft |
| 03/03/2023 03/03/23 | Pending | -- | -- | -- |
| 01/27/2023 01/27/23 | For Sale | $499,000 | +159.2% | $183 / Sq Ft |
| 06/15/2015 06/15/15 | Sold | $192,500 | -45.0% | $71 / Sq Ft |
| 05/30/2015 05/30/15 | Pending | -- | -- | -- |
| 01/06/2013 01/06/13 | For Sale | $349,900 | -- | $128 / Sq Ft |
Purchase History
| Date | Type | Sale Price | Title Company |
|---|---|---|---|
| Warranty Deed | $445,000 | -- | |
| Warranty Deed | $192,500 | None Available |
Mortgage History
| Date | Status | Loan Amount | Loan Type |
|---|---|---|---|
| Open | $356,000 | New Conventional | |
| Previous Owner | $50,000 | Construction | |
| Previous Owner | $185,012 | FHA |
Similar Homes in Burnsville, NC
Source: Canopy MLS (Canopy Realtor® Association)
MLS Number: 4201949
APN: 072900712981.000
- 311 Pisgah Mine Rd
- 24 Baldridge Dr
- 161 Moody Mountain Rd
- 264 Quiet Times Ln
- 12 Goodtime Ln
- 000 Satellite Mountain Rd
- 5511 N Carolina 197
- 145 Appalachian Dr
- 5381 State Hwy 197 Hwy S
- 5381 N Carolina 197
- 5381 N Carolina 197 Unit 3
- 944 Georges Fork Rd
- 83 Roland St
- 370 Appaloosa Trail
- 00 Mountain View Estates
- 272 Appaloosa Trail
- 278 Mount View Dr
- 330 Bowditch St Unit 2D
- 330 Bowditch St Unit 2C
- 330 Bowditch St Unit 2A
- 220 Stoney Falls Loop Unit 1-B1
- 1967 McKinney Mine Rd
- 401 Lookout Dr Unit ID1044301P
- 191 Scenic Wolf Dr Unit ID1282661P
- 49 Valley Dr Unit ID1282662P
- 95 Breakaway Trail S Unit ID1094701P
- 134 Wolf's Head Ct Unit ID1256819P
- 2338 El Miner Dr Unit ID1039755P
- 637 Granny Lewis Ln Unit ID1250945P
- 380 Quinn Hill Ln
- 200 Quinn Hill Ln
- 132 Patriot Place
- 189 Quinn Hill Ln
- 42 N Main St Unit A
- 756 Bailey St
- 37 Cedar Hill Ln
- 191 Sunny St
- 35 England Valley Rd
- 45 Mundy CV Rd
- 164 Mundy Cove Rd






