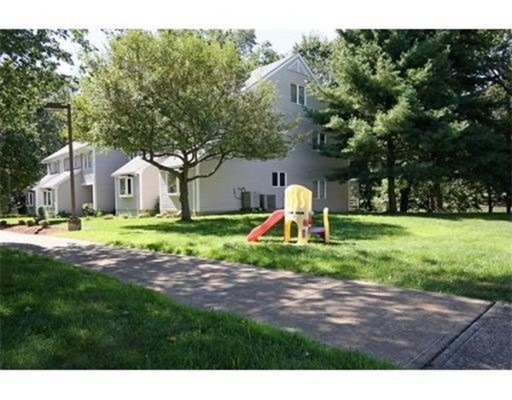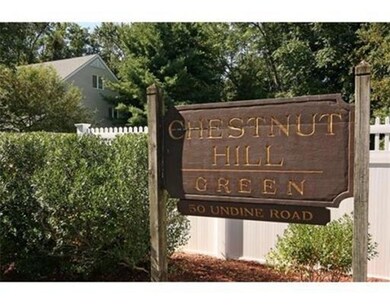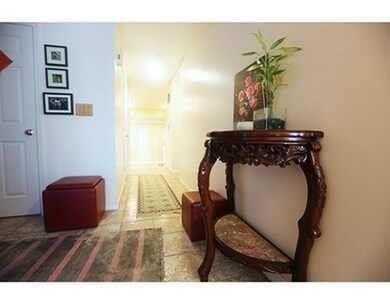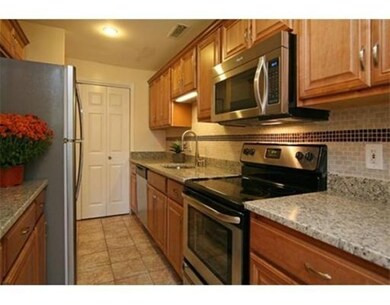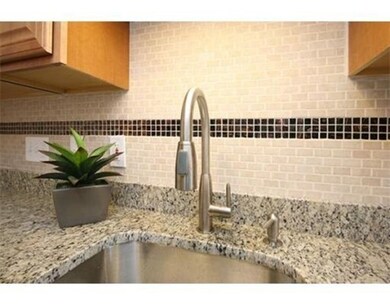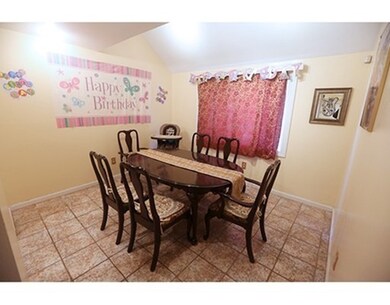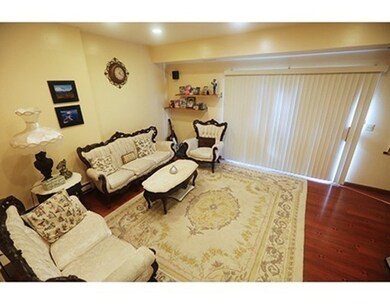
50 Undine Rd Unit 3 Brighton, MA 02135
Chestnut Hill NeighborhoodAbout This Home
As of April 2016Superb townhouse in an awesome location with a beautiful setting - just wait until you see the sunset from your deck, MBR and 3rd floor! This unit is one of eight in a complex of attached townhomes bordering Newton Commonwealth Golf Course and conveniently located a couple blocks to the 'B' Green Line @ Boston College. 3 level unit with updated kitchen, first floor laundry, half bath, separate dining room and the living room with sliders to the private deck and common area yard. Generous bedrooms and closets on the 2nd level with 2 full baths. 3rd floor has incredible space for either an office, exercise and play area, or a bedroom and study. It is extremely versatile! 2 dedicated parking spaces as close to your front door as possible. Outstanding opportunity.
Last Agent to Sell the Property
Gibson Sotheby's International Realty Listed on: 02/03/2016

Property Details
Home Type
Condominium
Year Built
1985
Lot Details
0
Listing Details
- Unit Level: 1
- Unit Placement: Middle
- Property Type: Condominium/Co-Op
- Other Agent: 1.00
- Lead Paint: Unknown
- Year Round: Yes
- Special Features: None
- Property Sub Type: Condos
- Year Built: 1985
Interior Features
- Appliances: Range, Dishwasher, Disposal, Microwave, Refrigerator, Washer, Dryer
- Fireplaces: 1
- Has Basement: No
- Fireplaces: 1
- Primary Bathroom: Yes
- Number of Rooms: 6
- Amenities: Public Transportation, Shopping, Golf Course, Medical Facility, Laundromat, Conservation Area, Highway Access, House of Worship, Private School, Public School, T-Station, University
- Electric: Circuit Breakers
- Flooring: Wood, Hardwood
- Interior Amenities: Cable Available
- Bedroom 2: Second Floor, 20X10
- Bathroom #1: First Floor
- Bathroom #2: Second Floor
- Bathroom #3: Second Floor
- Kitchen: First Floor, 9X6
- Laundry Room: First Floor
- Living Room: First Floor, 20X14
- Master Bedroom: Second Floor, 20X14
- Master Bedroom Description: Closet, Flooring - Hardwood, Window(s) - Picture
- Dining Room: First Floor, 11X10
- Oth1 Room Name: Bonus Room
- Oth1 Dimen: 14X8
- Oth1 Dscrp: Ceiling - Cathedral, Closet - Cedar, Closet, Flooring - Hardwood, Window(s) - Picture, Recessed Lighting
- Oth1 Level: Third Floor
- Oth2 Room Name: Office
- Oth2 Dimen: 10X10
- Oth2 Level: Third Floor
- No Living Levels: 3
Exterior Features
- Roof: Asphalt/Fiberglass Shingles
- Construction: Frame
- Exterior: Clapboard
- Exterior Unit Features: Deck, Gutters, Professional Landscaping, Sprinkler System
Garage/Parking
- Parking Spaces: 2
Utilities
- Cooling: Central Air
- Heating: Forced Air, Heat Pump, Electric
- Cooling Zones: 1
- Heat Zones: 1
- Hot Water: Electric, Tank
- Utility Connections: for Electric Range, for Electric Oven, for Electric Dryer
- Sewer: City/Town Sewer
- Water: City/Town Water
Condo/Co-op/Association
- Condominium Name: Chestnut Hill Green
- Association Fee Includes: Master Insurance, Exterior Maintenance, Road Maintenance, Landscaping, Snow Removal, Refuse Removal, Garden Area
- Management: Owner Association
- No Units: 8
- Unit Building: 3
Fee Information
- Fee Interval: Monthly
Schools
- Elementary School: Ward
- Middle School: Bigelow
- High School: Nnhs
Lot Info
- Zoning: MR1
Similar Homes in the area
Home Values in the Area
Average Home Value in this Area
Property History
| Date | Event | Price | Change | Sq Ft Price |
|---|---|---|---|---|
| 04/04/2016 04/04/16 | Sold | $708,000 | +4.3% | $340 / Sq Ft |
| 02/09/2016 02/09/16 | Pending | -- | -- | -- |
| 02/03/2016 02/03/16 | For Sale | $679,000 | +29.2% | $326 / Sq Ft |
| 12/18/2012 12/18/12 | Sold | $525,500 | +5.1% | $256 / Sq Ft |
| 10/02/2012 10/02/12 | Pending | -- | -- | -- |
| 09/28/2012 09/28/12 | For Sale | $500,000 | -- | $243 / Sq Ft |
Tax History Compared to Growth
Agents Affiliated with this Home
-

Seller's Agent in 2016
Marjorie Kern
Gibson Sotheby's International Realty
(617) 686-0981
2 in this area
74 Total Sales
-

Buyer's Agent in 2016
Rose Barron
Hammond Residential Real Estate
(617) 731-4644
1 in this area
24 Total Sales
-
S
Seller's Agent in 2012
Shira Steinberg
Advisors Living - Wellesley
Map
Source: MLS Property Information Network (MLS PIN)
MLS Number: 71955641
- 29 Undine Rd
- 35 Commonwealth Ave Unit 404
- 35 Commonwealth Ave Unit 410
- 27-29 Commonwealth Ave Unit 5
- 211 Lake Shore Rd Unit 2
- 12 Mina Way
- 10 Mina Way
- 131 Huntington Rd
- 12 Valley Spring Rd
- 236 Foster St
- 21 Glenley Terrace
- 48 Nonantum St
- 1992 Commonwealth Ave Unit B
- 254 Commonwealth Ave
- 35 Nonantum St Unit E
- 19 South St Unit 11
- 130-132 Nonantum St
- 1945 Commonwealth Ave Unit 65
- 150 Nonantum St
- 165 Chestnut Hill Ave Unit 3
