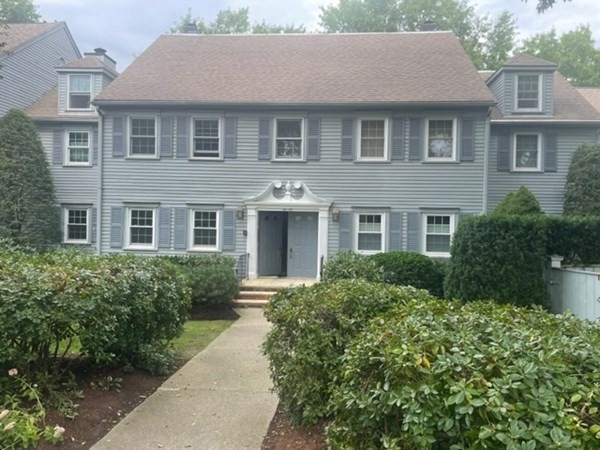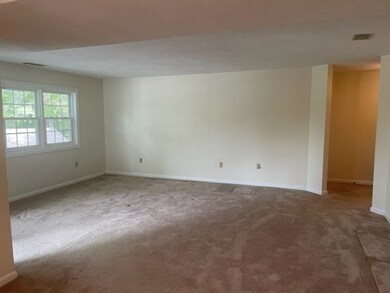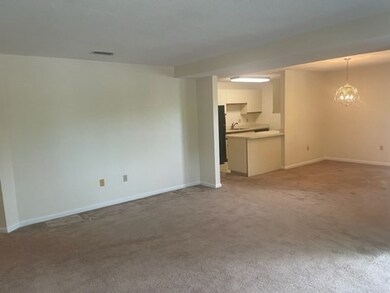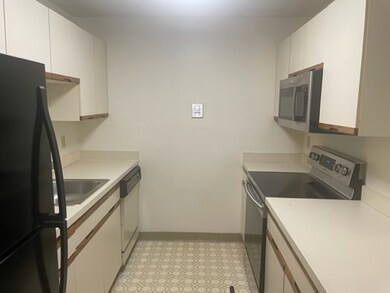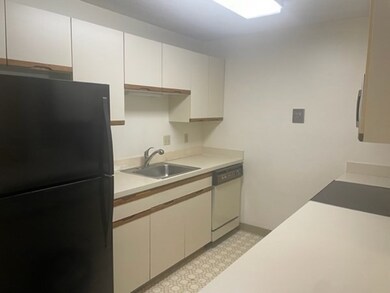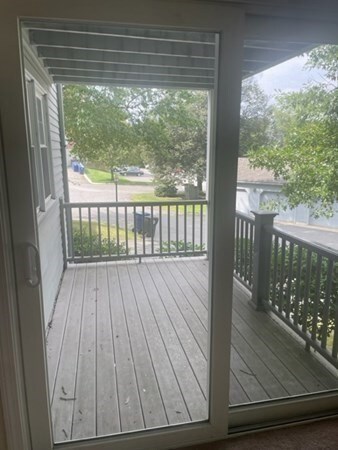
50 Valiant Way Salem, MA 01970
Vinnin Square NeighborhoodHighlights
- 1 Car Detached Garage
- Forced Air Heating and Cooling System
- Garden Home
- Porch
About This Home
As of June 2024ESTATE SALE! Spacious 2 bedroom 2 bath condo located at the Village at Vinnin Sq. The living room connects to the outdoor deck overlooking a private wooded area.Equipped with in unit laundry, private storage, new hot water heater and central HVAC unit. Detached 1 car garage. A fresh coat of paint thoughout. This home is being sold as is and ready for a new owner to add their customize finishes .Clubhouse, pool, & tennis. Short walk to restaurants, shops & close proximity to beaches.
Property Details
Home Type
- Condominium
Est. Annual Taxes
- $4,529
Year Built
- Built in 1980
HOA Fees
- $636 Monthly HOA Fees
Parking
- 1 Car Detached Garage
Home Design
- Garden Home
Interior Spaces
- 1,243 Sq Ft Home
- 1-Story Property
Bedrooms and Bathrooms
- 2 Bedrooms
- 2 Full Bathrooms
Outdoor Features
- Porch
Utilities
- Forced Air Heating and Cooling System
- 2 Cooling Zones
- 2 Heating Zones
Community Details
- Association fees include water, sewer, insurance, maintenance structure, road maintenance, ground maintenance, snow removal
- 64 Units
- Village At Vinnin Square Community
Listing and Financial Details
- Assessor Parcel Number 2129907
Ownership History
Purchase Details
Home Financials for this Owner
Home Financials are based on the most recent Mortgage that was taken out on this home.Purchase Details
Home Financials for this Owner
Home Financials are based on the most recent Mortgage that was taken out on this home.Purchase Details
Similar Homes in Salem, MA
Home Values in the Area
Average Home Value in this Area
Purchase History
| Date | Type | Sale Price | Title Company |
|---|---|---|---|
| Condominium Deed | $596,000 | None Available | |
| Condominium Deed | $596,000 | None Available | |
| Condominium Deed | $409,000 | None Available | |
| Condominium Deed | $409,000 | None Available | |
| Deed | $103,500 | -- |
Mortgage History
| Date | Status | Loan Amount | Loan Type |
|---|---|---|---|
| Previous Owner | $367,200 | Commercial |
Property History
| Date | Event | Price | Change | Sq Ft Price |
|---|---|---|---|---|
| 06/14/2024 06/14/24 | Sold | $596,000 | +6.4% | $479 / Sq Ft |
| 05/04/2024 05/04/24 | Pending | -- | -- | -- |
| 05/02/2024 05/02/24 | For Sale | $559,999 | +36.9% | $451 / Sq Ft |
| 03/18/2024 03/18/24 | Sold | $409,000 | -9.1% | $329 / Sq Ft |
| 12/26/2023 12/26/23 | Pending | -- | -- | -- |
| 12/11/2023 12/11/23 | For Sale | $449,900 | -- | $362 / Sq Ft |
Tax History Compared to Growth
Tax History
| Year | Tax Paid | Tax Assessment Tax Assessment Total Assessment is a certain percentage of the fair market value that is determined by local assessors to be the total taxable value of land and additions on the property. | Land | Improvement |
|---|---|---|---|---|
| 2025 | $5,373 | $473,800 | $0 | $473,800 |
| 2024 | $4,646 | $399,800 | $0 | $399,800 |
| 2023 | $4,529 | $362,000 | $0 | $362,000 |
| 2022 | $4,255 | $321,100 | $0 | $321,100 |
| 2021 | $4,019 | $291,200 | $0 | $291,200 |
| 2020 | $4,160 | $287,900 | $0 | $287,900 |
| 2019 | $4,169 | $276,100 | $0 | $276,100 |
| 2018 | $3,999 | $260,000 | $0 | $260,000 |
| 2017 | $4,208 | $265,300 | $0 | $265,300 |
| 2016 | $4,012 | $256,000 | $0 | $256,000 |
| 2015 | $3,779 | $230,300 | $0 | $230,300 |
Agents Affiliated with this Home
-

Seller's Agent in 2024
Kimberly O'Donnell
NextHome North Shore Realty
(978) 590-2455
8 in this area
40 Total Sales
-
G
Seller's Agent in 2024
Gregory Agganis
Gregory Agganis
(617) 257-0190
1 in this area
30 Total Sales
-

Buyer's Agent in 2024
Carole Daniels
Advisors Living - Sudbury
(508) 479-4720
1 in this area
17 Total Sales
Map
Source: MLS Property Information Network (MLS PIN)
MLS Number: 73184963
APN: SALE-000021-000000-000041-000850-000850
- 64 Valiant Way
- 25 Valiant Way Unit 25
- 50 Freedom Hollow Unit 407
- 50 Freedom Hollow Unit 303
- 87 Freedom Hollow
- 10 Freedom Hollow
- 6 Loring Hills Ave Unit C3
- 6 Loring Hills Ave Unit G4
- 71 Weatherly Dr Unit 71
- 70 Weatherly Dr Unit 306
- 8 Linden Ave
- 441 Essex St Unit 302
- 4 Arnold Dr Unit C
- 5 Bar Link Way Unit 5
- 406 Paradise Rd Unit 2P
- 6 Hayes Rd
- 11 Pickman Rd
- 1 Fletcher Way Unit B
- 27 Station Rd
- 5 Summit View Dr
