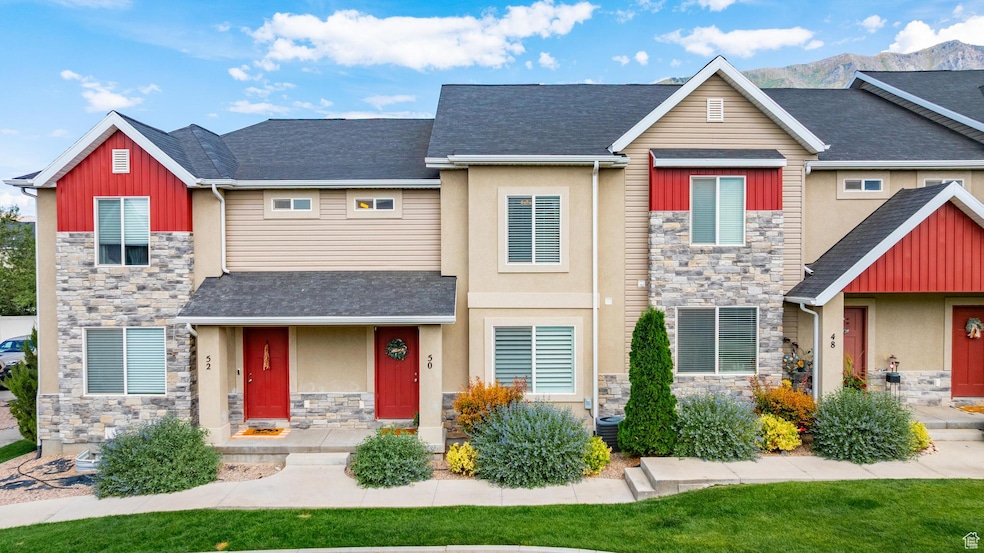
50 W 400 S Santaquin, UT 84655
Estimated payment $2,241/month
Total Views
598
3
Beds
2.5
Baths
1,964
Sq Ft
$185
Price per Sq Ft
Highlights
- Mountain View
- Plantation Shutters
- 2 Car Attached Garage
- Granite Countertops
- Porch
- Double Pane Windows
About This Home
Low price per sq ft! 2017 townhouse featuring an open layout, white cabinetry with granite countertops, stainless steel appliances, LVP flooring, and recessed lighting. Includes 3 bedrooms, 2.5 bathrooms, primary suite with ceiling fan, 2-car garage, and full unfinished basement for storage or future expansion. Great investment opportunity in current market conditions. Easy to show!
Home Details
Home Type
- Single Family
Est. Annual Taxes
- $1,891
Year Built
- Built in 2017
Lot Details
- 871 Sq Ft Lot
- Sprinkler System
- Property is zoned Single-Family
HOA Fees
- $120 Monthly HOA Fees
Parking
- 2 Car Attached Garage
Home Design
- Stone Siding
- Stucco
Interior Spaces
- 1,964 Sq Ft Home
- 3-Story Property
- Recessed Lighting
- Double Pane Windows
- Plantation Shutters
- Blinds
- Mountain Views
- Basement Fills Entire Space Under The House
Kitchen
- Free-Standing Range
- Microwave
- Granite Countertops
- Disposal
Bedrooms and Bathrooms
- 3 Bedrooms
- Walk-In Closet
Outdoor Features
- Porch
Schools
- Santaquin Elementary School
- Payson Jr Middle School
- Payson High School
Utilities
- Forced Air Heating and Cooling System
- Natural Gas Connected
Listing and Financial Details
- Exclusions: Dryer, Refrigerator, Washer
- Assessor Parcel Number 48-487-0005
Community Details
Overview
- Association fees include insurance, trash
- Vision Association Manage Association, Phone Number (801) 845-0998
- Orchard Park Townhom Subdivision
Recreation
- Community Playground
- Snow Removal
Map
Create a Home Valuation Report for This Property
The Home Valuation Report is an in-depth analysis detailing your home's value as well as a comparison with similar homes in the area
Home Values in the Area
Average Home Value in this Area
Tax History
| Year | Tax Paid | Tax Assessment Tax Assessment Total Assessment is a certain percentage of the fair market value that is determined by local assessors to be the total taxable value of land and additions on the property. | Land | Improvement |
|---|---|---|---|---|
| 2025 | $1,891 | $339,300 | $49,900 | $289,400 |
| 2024 | $1,891 | $188,320 | $0 | $0 |
| 2023 | $1,820 | $181,775 | $0 | $0 |
| 2022 | $1,819 | $187,440 | $0 | $0 |
| 2021 | $1,604 | $256,200 | $38,400 | $217,800 |
| 2020 | $1,512 | $234,000 | $35,100 | $198,900 |
| 2019 | $1,390 | $220,000 | $35,000 | $185,000 |
Source: Public Records
Property History
| Date | Event | Price | Change | Sq Ft Price |
|---|---|---|---|---|
| 09/05/2025 09/05/25 | For Sale | $363,000 | -- | $185 / Sq Ft |
Source: UtahRealEstate.com
Purchase History
| Date | Type | Sale Price | Title Company |
|---|---|---|---|
| Warranty Deed | -- | Provo Abstract Company Inc | |
| Warranty Deed | -- | Wasatch Land & Title |
Source: Public Records
Mortgage History
| Date | Status | Loan Amount | Loan Type |
|---|---|---|---|
| Open | $358,585 | New Conventional | |
| Previous Owner | $25,000 | Unknown | |
| Previous Owner | $225,151 | New Conventional |
Source: Public Records
Similar Homes in Santaquin, UT
Source: UtahRealEstate.com
MLS Number: 2109702
APN: 48-487-0005
Nearby Homes
- 763 E 550 S Unit 2
- 54 E Ginger Gold Rd
- 1045 S 1700 W Unit Ridgestone
- 1045 S 1700 W Unit 1522
- 187 W Utah Ave
- 752 N 400 W
- 66 E Goosenest Dr Unit 1
- 66 E Goosenest Dr Unit 2
- 62 S 1400 E
- 1461 E 100 S
- 1361 E 50 S
- 1866 N 460 W
- 1522 720 N
- 1595 S 300 W Unit 1595 S 300 W
- 953 W 40 N
- 771 S 1360 E Unit Basement
- 890 E 100 N Unit A
- 2342 E 830 S Unit 26
- 558 N 800 E Unit 7
- 2564 E High Ridge Rd






