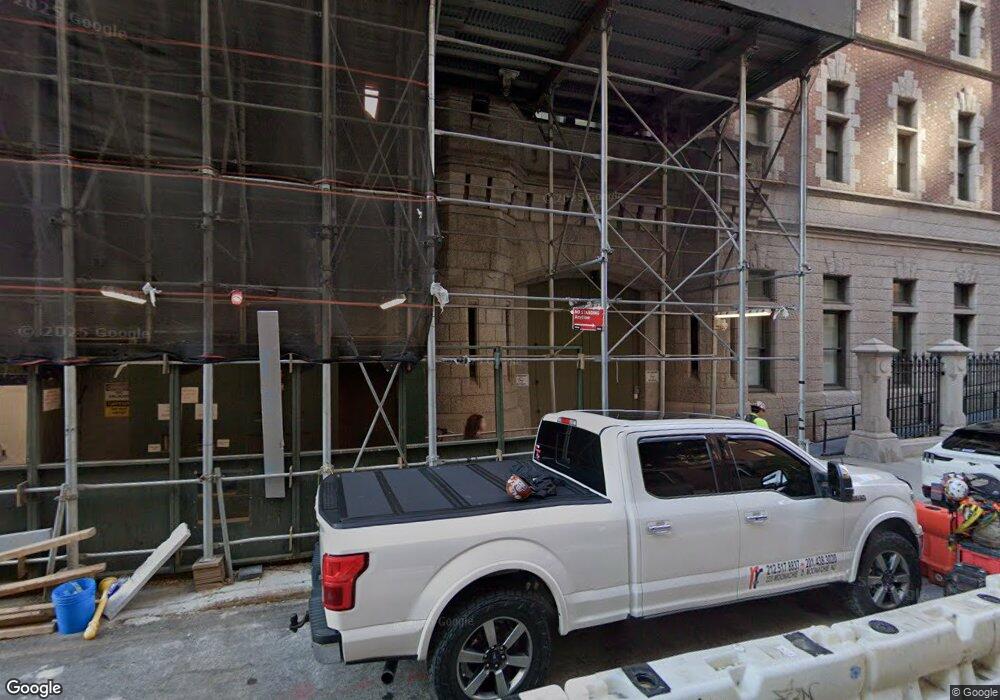50 West 66th Street 50 W 66th St Unit 17F Floor 17 New York, NY 10023
Lincoln Square NeighborhoodEstimated payment $147,277/month
Highlights
- Concierge
- 2-minute walk to 66 Street-Lincoln Center
- Indoor Pool
- P.S. 452 Rated A
- Golf Simulator Room
- 1-minute walk to Richard Tucker Park
About This Home
XXX Mint, Sun-drenched High-Floor 4-5 Bedroom w/12 foot ceilings at Iconic 50 West 66th St. - 1/2 block from Central Park
Set on the 17th and top floor of the House section at 50 West 66th Street, this 4,400 square-foot 4 to 5 bedroom, 5.5 bathroom residence has been masterfully redesigned by Clive Lonstein to balance architectural sophistication with livable warmth. Soaring 12 foot ceilings and floor-to-ceiling windows facing west, south, and southeast fill the home with sunlight and frame open-city views.
Off the foyer, the main gallery introduces the home's exceptional sense of scale and flow. Through double doors, the sun-flooded primary suite offers a serene retreat with generous closet space and a spa-quality bath clad in Bianco Dolomite and Grigio Carnico marble, complete with a soaking tub, oversized shower, and double vanity.
The gallery leads to the grand great room-a gracious setting for entertaining that connects seamlessly to the library/office on one side and the eat-in kitchen on the other. The kitchen, designed by Smallbone of Devizes, features white painted cabinetry with blonde oak accents, Mountain White marble slab countertops and backsplash, and a suite of premium Sub-Zero and Miele appliances. Additional details include Dornbracht fixtures, a walk-in pantry, and a vented laundry room discreetly tucked away for convenience. A stylish powder room completes this section of the home.
At the center of the residence, an inviting den creates a relaxed connection between private and public spaces, conceived for both everyday living and entertaining. Two additional bedrooms with en-suite baths are privately positioned along a serene hallway on the opposite side of the home.
This flexible layout also allows for easy reconversion to the home's original 5 bedroom, 5.5 bath configuration while preserving its elegant proportions.
In addition to the homes wonderful closet space, generous storage space will convey.
Residents of 50 West 66th Street, Extell's new architectural landmark with interiors by Shamir Shah Design, enjoy access to over 50,000 square feet of world-class amenities, including indoor and outdoor saltwater pools, basketball and pickleball courts, a squash court, fitness and spa centers, and a sky lounge.
Perfectly positioned between Central Park and Lincoln Center, this premier address defines contemporary Upper West Side luxury. The area is complete with outstanding restaurants, world-class arts and culture, shopping, grocery stores, museums, Central Park a block away, and excellent transportation. Highlights include dining at Tatiana, Lincoln Ristorante, Café Fiorello, Per Se, P.J. Clarke's; performances at Lincoln Center; museums such as the American Museum of Natural History and the New York Historical Society; shopping at The
Shops at Columbus Circle; groceries from Trader Joe's, Whole Foods, Citarella, and Fairway, Morton Williams; and easy access to the 1, A, B, C, D, 2, and 3 subway lines as well as crosstown bus.
Working Capital Contribution: equal to two (2) months of common charges paid by buyer.
Listing Agent
Brown Harris Stevens Residential Sales LLC License #10301201324 Listed on: 11/20/2025

Property Details
Home Type
- Condominium
Year Built
- Built in 2024 | New Construction
HOA Fees
- $6,190 Monthly HOA Fees
Home Design
- Entry on the 17th floor
Interior Spaces
- 4,445 Sq Ft Home
- City Views
- Washer Dryer Allowed
- Basement
Bedrooms and Bathrooms
- 5 Bedrooms
Additional Features
- Indoor Pool
- Cooling Available
Listing and Financial Details
- Tax Block 01118
Community Details
Overview
- 127 Units
- High-Rise Condominium
- 50 West 66Th Street Condos
- Lincoln Square Subdivision
- 69-Story Property
Amenities
- Concierge
- Sauna
- Game Room
- Children's Playroom
- Elevator
- Bike Room
Recreation
- Golf Simulator Room
Map
About 50 West 66th Street
Home Values in the Area
Average Home Value in this Area
Property History
| Date | Event | Price | List to Sale | Price per Sq Ft |
|---|---|---|---|---|
| 11/20/2025 11/20/25 | For Sale | $22,500,000 | -- | $5,062 / Sq Ft |
Source: Real Estate Board of New York (REBNY)
MLS Number: RLS20060827
- 50 W 66th St Unit 51E
- 50 W 66th St Unit 53S
- 50 W 66th St Unit 4 A
- 50 W 66th St Unit 8F
- 50 W 66th St Unit 3 C
- 50 W 66th St Unit 43S
- 50 W 66th St Unit 43N
- 50 W 66th St Unit 41 NS
- 50 W 66th St Unit 48S
- 50 W 66th St Unit 40 W
- 50 W 66th St Unit 10G
- 50 W 66th St Unit 41 W
- 50 W 66th St Unit 9C
- 50 W 66th St Unit 3 B
- 50 W 66th St Unit 40N
- 50 W 66th St Unit 4C
- 50 W 66th St Unit 52E
- 50 W 66th St Unit 48N
- 50 W 66th St Unit 8B
- 50 W 66th St Unit 10C
- 50 W 66th St Unit 9 B
- 60 W 66th St Unit FL17-ID415
- 60 W 66th St Unit FL27-ID372
- 29-33 W 65th St
- 10 W 65th St Unit FL1-ID1849
- 10 W 65th St Unit FL4-ID1848
- 29 W 64th St
- 20 W 64th St
- 20 W 64th St Unit 30A
- 104 W 70th St Unit PH
- 62 W 62nd St Unit 11ATheAllegro
- 160 W 66th St Unit 31D
- 65 W 70th St Unit 4N
- 145 W 67th St Unit 25D
- 145 W 67th St Unit 38F
- 145 W 67th St Unit 24E
- 145 W 67th St Unit 36J
- 143 W 69th St Unit 3D
- 155 W 68th St Unit 1928
- 62 Columbus Ave Unit FL13-ID1251680P
