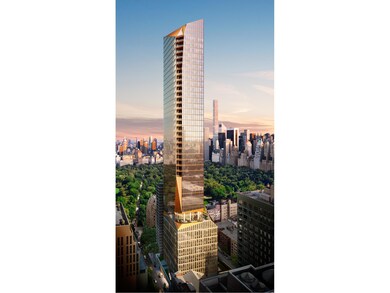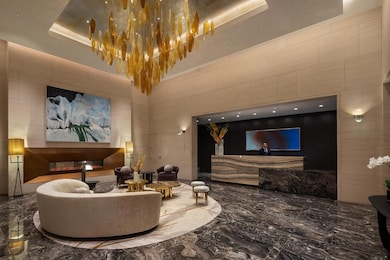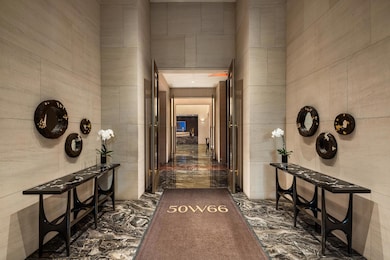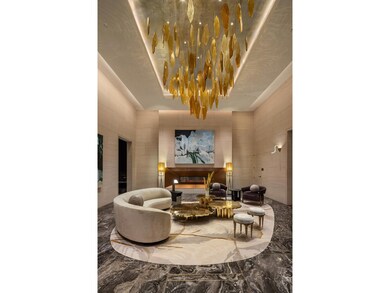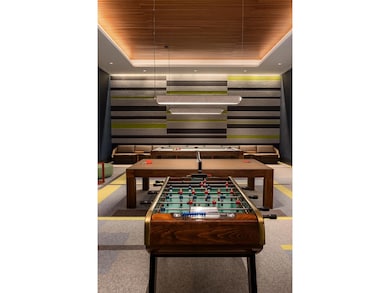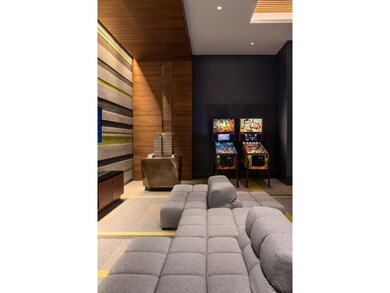50 West 66th Street 50 W 66th St Unit 52E Floor 52 New York, NY 10023
Lincoln Square NeighborhoodEstimated payment $353,274/month
Highlights
- Concierge
- 2-minute walk to 66 Street-Lincoln Center
- Indoor Pool
- P.S. 452 Rated A
- Golf Simulator Room
- 1-minute walk to Richard Tucker Park
About This Home
50 West 66th Street, slated to be one of the tallest and most important residential buildings that will transform the Upper West Side and the New York City Skyline. Extell's newest tower will have 127 ultra luxury homes ranging from two bedrooms to full floors. The building boasts 50,000 square feet of amenity space including both an indoor and outdoor pool, squash court, full sized basketball and pickleball court, state of the art fitness center, Sky Lounge for entertaining and Porte cochere entrance.
This extraordinary 6,942-square-foot apartment offers 5 bedrooms, 5 bathrooms, and 2 powder rooms, with soaring ceilings up to14'6" and breathtaking Central Park views. The 56-foot great room, flanked by two spacious loggias, provides an unparalleled setting for entertaining, while the 24' x 22' eat-in kitchen, family room, and home theater/library cater to every lifestyle need. Close commence 2024.
Property Details
Home Type
- Condominium
Year Built
- Built in 2024 | New Construction
HOA Fees
- $11,530 Monthly HOA Fees
Property Views
- River
- City
Home Design
- 6,942 Sq Ft Home
- Entry on the 52nd floor
Bedrooms and Bathrooms
- 5 Bedrooms
Laundry
- Laundry in unit
- Washer Hookup
Additional Features
- Indoor Pool
- Central Air
- Basement
Listing and Financial Details
- Legal Lot and Block 0059 / 01118
Community Details
Overview
- 127 Units
- High-Rise Condominium
- 50 West 66Th Street Condos
- Lincoln Square Subdivision
- 70-Story Property
Amenities
- Concierge
- Sauna
- Theater or Screening Room
- Game Room
- Children's Playroom
Recreation
- Golf Simulator Room
Map
About 50 West 66th Street
Home Values in the Area
Average Home Value in this Area
Property History
| Date | Event | Price | List to Sale | Price per Sq Ft |
|---|---|---|---|---|
| 11/29/2024 11/29/24 | Pending | -- | -- | -- |
| 11/29/2024 11/29/24 | For Sale | $54,500,000 | -- | $7,851 / Sq Ft |
Source: Real Estate Board of New York (REBNY)
MLS Number: RLS11023164
- 50 W 66th St Unit 51E
- 50 W 66th St Unit 53S
- 50 W 66th St Unit 4 A
- 50 W 66th St Unit 3 C
- 50 W 66th St Unit 43S
- 50 W 66th St Unit 43N
- 50 W 66th St Unit 41 NS
- 50 W 66th St Unit 8F
- 50 W 66th St Unit 11C
- 50 W 66th St Unit 48S
- 50 W 66th St Unit 40 W
- 50 W 66th St Unit 10G
- 50 W 66th St Unit 41 W
- 50 W 66th St Unit 9C
- 50 W 66th St Unit 3 B
- 50 W 66th St Unit 40N
- 50 W 66th St Unit 4C
- 50 W 66th St Unit 48N
- 50 W 66th St Unit 8B
- 50 W 66th St Unit 10C

