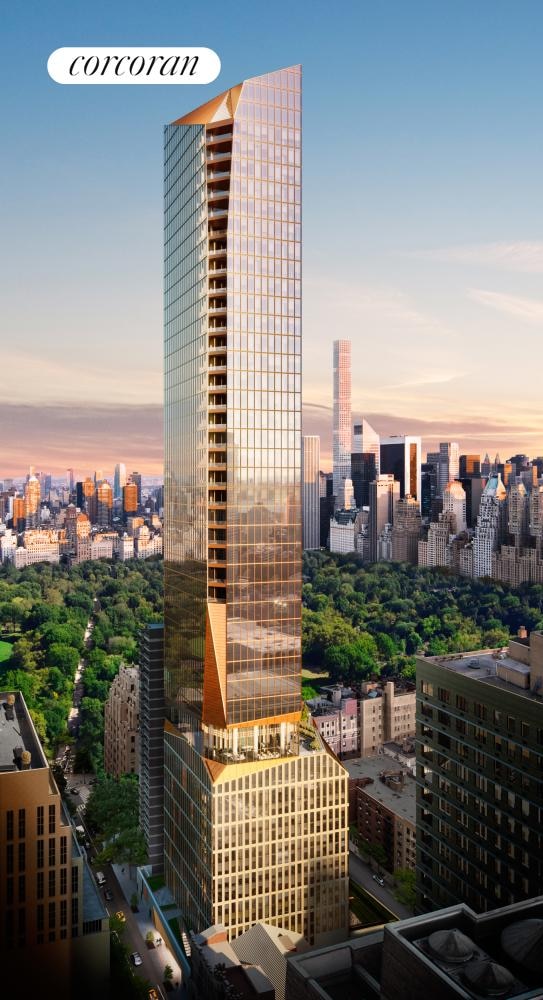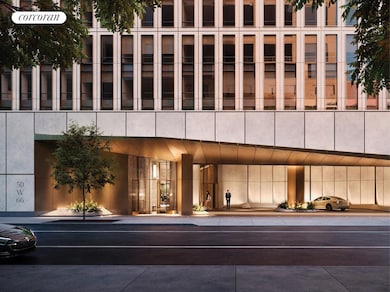50 West 66th Street 50 W 66th St Unit 62 Floor 62 New York, NY 10023
Lincoln Square NeighborhoodEstimated payment $546,827/month
Highlights
- Concierge
- 2-minute walk to 66 Street-Lincoln Center
- Indoor Pool
- P.S. 452 Rated A
- Golf Simulator Room
- 1-minute walk to Richard Tucker Park
About This Home
Tower residence 62 is a full floor home spanning 9,678 interior square feet and 1,025 square feet of outdoor space spread across two private loggias. This grand home features 6 bedrooms, 7 bathrooms, and 2 powder rooms. At the home's private entry lobby, a gracious foyer opens into the impressive 2,000 sf grand salon with 14'6" ceilings. The banquette-size formal dining room is adjacent to the custom chef's kitchen and breakfast room. An expansive primary suite includes two bathrooms, two dressing rooms, and a private sitting room. Relish in unforgettable 360-degree views of Central Park, The Hudson River, and the NYC skyline throughout this extraordinary home.
The Tower at 50 West 66th Street, imagined by global interior design firm AB Concept, sets the stage for open views of, Central Park, the Manhattan Skyline and Hudson River. With floor-to-ceiling windows, soaring ceiling heights and the finest finishes, these residences elevate New York City living. Top-of-the-line finishes include Smallbone of Devizes custom-designed and crafted kitchens, Miele and Sub-Zero appliances, 12-inch oak flooring, marble bathrooms, and generous closet space. Anticipated closings 2025.
50 West 66th Street, is slated to be one of the tallest and most important residential buildings on the Upper West Side and will transform the New York City Skyline. Extell's newest tower will have 127 ultra-luxury homes ranging from two bedrooms to full floors. The building boasts 50,000 square feet of amenity space including both an indoor and outdoor pool, squash court, full-sized basketball and pickleball court, state-of-the-art fitness center, Sky Lounge for entertaining and a private porte coch re.
The complete offering terms are in an offering plan available from Sponsor. File No. CD-18 0494. Equal Housing Opportunity.
Property Details
Home Type
- Condominium
Year Built
- Built in 2024 | New Construction
HOA Fees
- $16,921 Monthly HOA Fees
Property Views
- River
- City
Home Design
- 9,678 Sq Ft Home
- Entry on the 62nd floor
Bedrooms and Bathrooms
- 6 Bedrooms
Outdoor Features
- Indoor Pool
- Balcony
- Terrace
Additional Features
- Laundry in unit
- Central Air
- Basement
Listing and Financial Details
- Legal Lot and Block 0052 / 01118
Community Details
Overview
- 127 Units
- High-Rise Condominium
- 50 West 66Th Street Condos
- Lincoln Square Subdivision
- 70-Story Property
Amenities
- Concierge
- Sauna
- Theater or Screening Room
- Game Room
- Children's Playroom
Recreation
- Golf Simulator Room
Map
About 50 West 66th Street
Home Values in the Area
Average Home Value in this Area
Property History
| Date | Event | Price | List to Sale | Price per Sq Ft |
|---|---|---|---|---|
| 11/30/2023 11/30/23 | For Sale | $85,000,000 | -- | $8,783 / Sq Ft |
Source: Real Estate Board of New York (REBNY)
MLS Number: RLS10956475
- 50 W 66th St Unit 51E
- 50 W 66th St Unit 4 A
- 50 W 66th St Unit 40N
- 50 W 66th St Unit 3 C
- 50 W 66th St Unit 43S
- 50 W 66th St Unit 43N
- 50 W 66th St Unit 41 NS
- 50 W 66th St Unit 8F
- 50 W 66th St Unit 11C
- 50 W 66th St Unit 53S
- 50 W 66th St Unit 40 W
- 50 W 66th St Unit 10G
- 50 W 66th St Unit 41 W
- 50 W 66th St Unit 8B
- 50 W 66th St Unit 9C
- 50 W 66th St Unit 3 B
- 50 W 66th St Unit 4C
- 50 W 66th St Unit 50 W
- 50 W 66th St Unit 52E
- 50 W 66th St Unit 48N
- 50 W 66th St Unit 9 B
- 60 W 66th St Unit FL17-ID415
- 60 W 66th St Unit FL27-ID372
- 29-33 W 65th St
- 10 W 65th St Unit FL1-ID1849
- 10 W 65th St Unit FL4-ID1848
- 35 W 64th St Unit 5F
- 29 W 64th St
- 154 Columbus Ave
- 17 W 64th St Unit 4-E
- 156 Columbus Ave
- 100 W 67th St
- 22 W 68th St
- 20 W 64th St
- 25 Central Park W Unit 12H
- 140 W 69th St Unit 71C
- 104 W 70th St Unit PH
- 62 W 62nd St Unit 11A The Allegro
- 145 W 67th St Unit 17E
- 145 W 67th St Unit 24E







