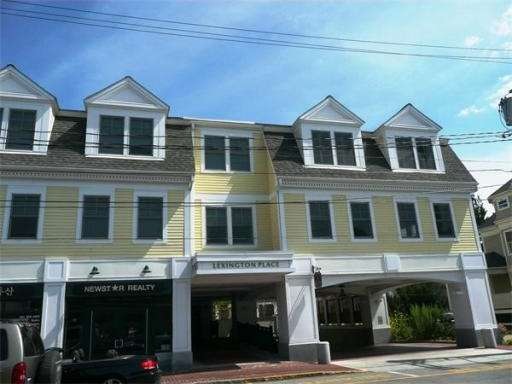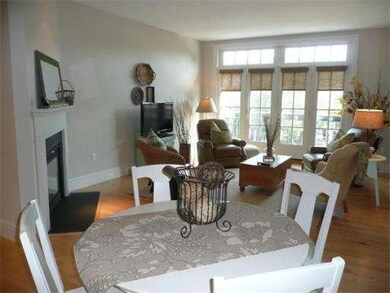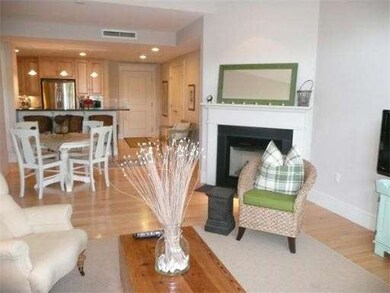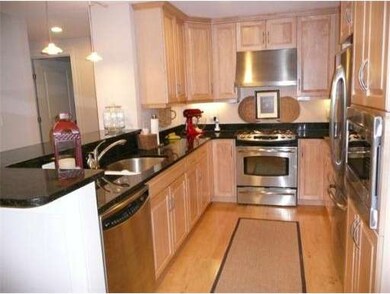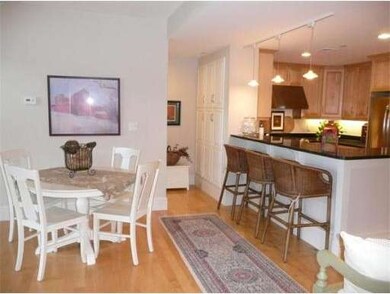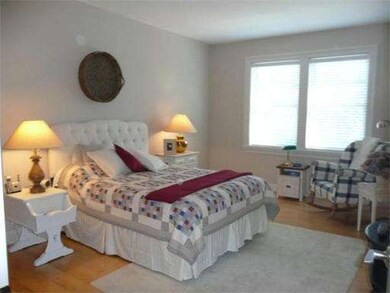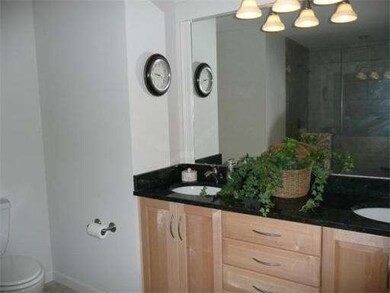
50 Waltham St Unit 208 Lexington, MA 02421
Munroe Hill NeighborhoodAbout This Home
As of July 2020Lexington Place in the Center. Green built in 2009, Leed certified & ADA approved. Spacious condominium home featuring French doors overlooking Mass Ave from fireplace livingroom, 2 bedrooms en suite, maplewood cabineted kitchen with GE Profile SS appliances, maple wood floors throughout, fabulous master bath with walkin shower, dressing room, 2 parking spaces & storage cages in heated garage. Common areas include fireplace library,exercise room, two courtyards, kitchen & elevator from garage
Last Agent to Sell the Property
Phyllis Reservitz
Coldwell Banker Realty - Lexington Listed on: 08/07/2012

Property Details
Home Type
Condominium
Est. Annual Taxes
$14,223
Year Built
2009
Lot Details
0
Listing Details
- Unit Level: 2
- Special Features: None
- Property Sub Type: Condos
- Year Built: 2009
Interior Features
- Has Basement: No
- Fireplaces: 1
- Primary Bathroom: Yes
- Number of Rooms: 5
- Amenities: Public Transportation, Shopping, Swimming Pool, Tennis Court, Park, Walk/Jog Trails, Medical Facility, Bike Path, Highway Access, House of Worship, Public School
- Electric: Circuit Breakers
- Energy: Insulated Windows, Insulated Doors
- Flooring: Wood, Tile
- Insulation: Full
- Interior Amenities: Cable Available, Intercom, Finish - Sheetrock, French Doors
- Bedroom 2: Second Floor, 16X13
- Bathroom #1: Second Floor
- Bathroom #2: Second Floor
- Kitchen: Second Floor, 12X9
- Laundry Room: Second Floor
- Living Room: Second Floor, 27X14
- Master Bedroom: Second Floor, 18X13
- Master Bedroom Description: Full Bath, Walk-in Closet, Flooring - Wood, Cable Hookup, Dressing Room
- Dining Room: Second Floor
Exterior Features
- Construction: Frame, Stone/Concrete
- Exterior: Clapboard
Garage/Parking
- Garage Parking: Under, Garage Door Opener, Heated, Storage, Deeded
- Garage Spaces: 2
- Parking: Guest, Paved Driveway
- Parking Spaces: 3
Utilities
- Cooling Zones: 1
- Heat Zones: 1
- Hot Water: Natural Gas, Tankless
- Utility Connections: for Gas Range, for Gas Oven, for Electric Dryer, Washer Hookup, Icemaker Connection
Condo/Co-op/Association
- Condominium Name: Lexington Place
- Association Fee Includes: Water, Sewer, Master Insurance, Security, Elevator, Exterior Maintenance, Landscaping, Snow Removal, Exercise Room, Clubroom, Extra Storage, Refuse Removal, Garden Area
- Association Pool: No
- Management: Professional - Off Site
- Pets Allowed: Yes
- No Units: 30
- Unit Building: 208
Ownership History
Purchase Details
Home Financials for this Owner
Home Financials are based on the most recent Mortgage that was taken out on this home.Purchase Details
Purchase Details
Home Financials for this Owner
Home Financials are based on the most recent Mortgage that was taken out on this home.Purchase Details
Home Financials for this Owner
Home Financials are based on the most recent Mortgage that was taken out on this home.Similar Homes in the area
Home Values in the Area
Average Home Value in this Area
Purchase History
| Date | Type | Sale Price | Title Company |
|---|---|---|---|
| Not Resolvable | $929,000 | None Available | |
| Quit Claim Deed | -- | -- | |
| Deed | $680,000 | -- | |
| Deed | $649,000 | -- |
Mortgage History
| Date | Status | Loan Amount | Loan Type |
|---|---|---|---|
| Previous Owner | $510,000 | New Conventional | |
| Previous Owner | $389,400 | Purchase Money Mortgage |
Property History
| Date | Event | Price | Change | Sq Ft Price |
|---|---|---|---|---|
| 07/29/2020 07/29/20 | Sold | $929,000 | -1.1% | $622 / Sq Ft |
| 06/04/2020 06/04/20 | Pending | -- | -- | -- |
| 06/04/2020 06/04/20 | For Sale | $939,000 | +1.1% | $629 / Sq Ft |
| 05/30/2020 05/30/20 | Off Market | $929,000 | -- | -- |
| 05/26/2020 05/26/20 | Price Changed | $939,000 | -5.1% | $629 / Sq Ft |
| 03/03/2020 03/03/20 | For Sale | $989,000 | +45.4% | $662 / Sq Ft |
| 10/05/2012 10/05/12 | Sold | $680,000 | -4.1% | $455 / Sq Ft |
| 08/25/2012 08/25/12 | Pending | -- | -- | -- |
| 08/07/2012 08/07/12 | For Sale | $709,000 | -- | $475 / Sq Ft |
Tax History Compared to Growth
Tax History
| Year | Tax Paid | Tax Assessment Tax Assessment Total Assessment is a certain percentage of the fair market value that is determined by local assessors to be the total taxable value of land and additions on the property. | Land | Improvement |
|---|---|---|---|---|
| 2025 | $14,223 | $1,163,000 | $0 | $1,163,000 |
| 2024 | $12,777 | $1,043,000 | $0 | $1,043,000 |
| 2023 | $13,195 | $1,015,000 | $0 | $1,015,000 |
| 2022 | $13,289 | $963,000 | $0 | $963,000 |
| 2021 | $13,282 | $923,000 | $0 | $923,000 |
| 2020 | $13,179 | $938,000 | $0 | $938,000 |
| 2019 | $15,066 | $938,000 | $0 | $938,000 |
| 2018 | $12,841 | $898,000 | $0 | $898,000 |
| 2017 | $12,606 | $870,000 | $0 | $870,000 |
| 2016 | $11,592 | $794,000 | $0 | $794,000 |
| 2015 | $10,551 | $710,000 | $0 | $710,000 |
| 2014 | $9,818 | $633,000 | $0 | $633,000 |
Agents Affiliated with this Home
-
W
Seller's Agent in 2020
Wendy Reservitz
Coldwell Banker Realty - Lexington
-

Buyer's Agent in 2020
Paul Cirignano
The Synergy Group
(781) 570-9007
3 in this area
206 Total Sales
-
P
Seller's Agent in 2012
Phyllis Reservitz
Coldwell Banker Realty - Lexington
-
L
Buyer's Agent in 2012
Louise Olson
Berkshire Hathaway HomeServices Robert Paul Properties
(617) 470-5077
7 Total Sales
Map
Source: MLS Property Information Network (MLS PIN)
MLS Number: 71419578
APN: LEXI-000048-000000-000036A-000208
- 16 Vine Brook Rd
- 8 Sherburne Rd
- 15 Winthrop Rd
- 1894 Massachusetts Ave
- 1900 Massachusetts Ave
- 1932 Massachusetts Ave
- 1437 Massachusetts Ave
- 51 Vine St
- 48 Sherburne Rd
- 128 Worthen Rd
- 14 Percy Rd
- 2 Percy Rd
- 125 Vine St
- 77 Meriam St
- 20 Loring Rd
- 8 Berwick Rd
- 10 Eliot Rd
- 1303 Massachusetts Ave
- 43 Fair Oaks Dr
- 13 Woodland Rd
