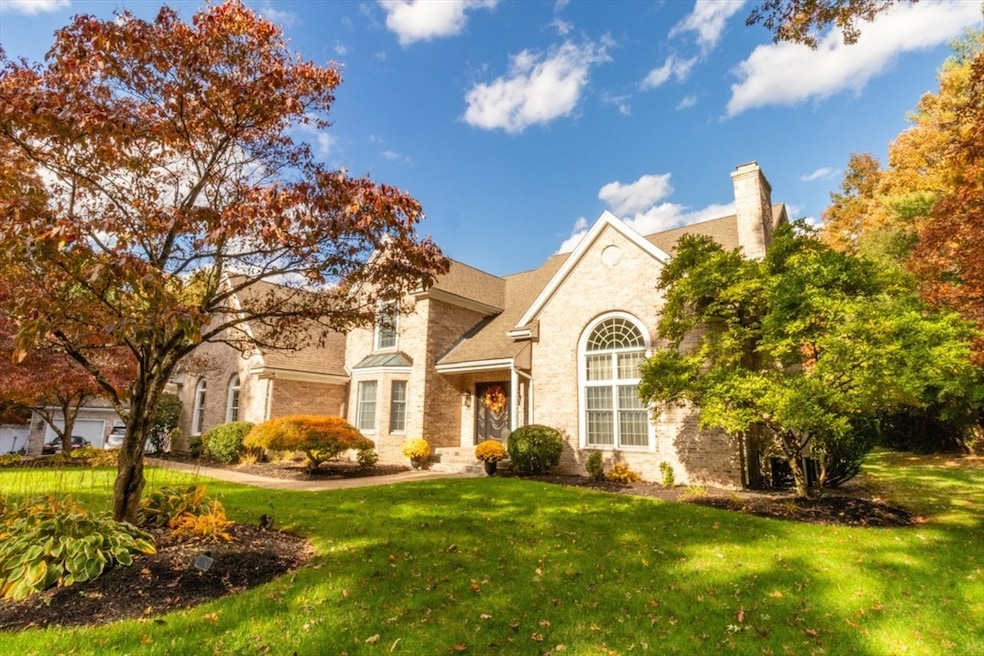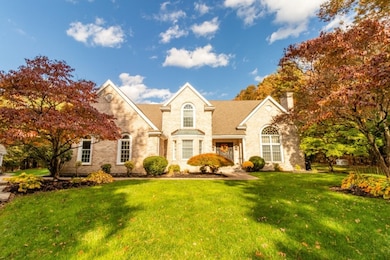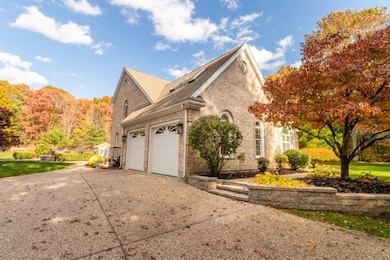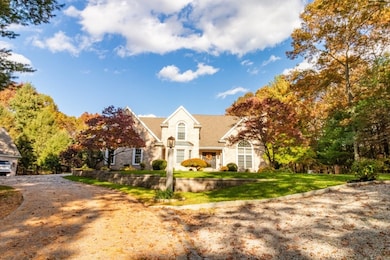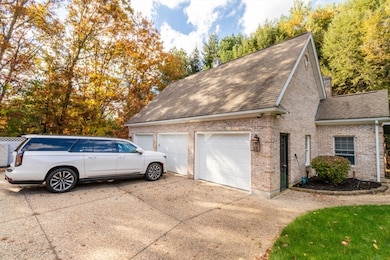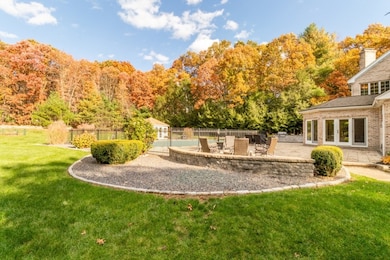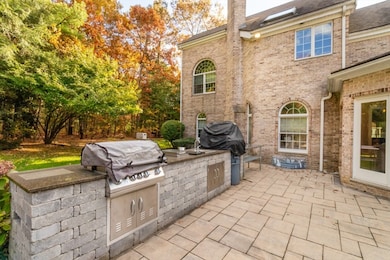50 Wamsutta Way Wrentham, MA 02093
West Wrentham NeighborhoodEstimated payment $7,867/month
Highlights
- Golf Course Community
- Medical Services
- In Ground Pool
- Delaney Elementary School Rated A
- Media Room
- Scenic Views
About This Home
Nestled on Wamsutta Way, this PRESTIGEOUS ESTATE offers a rare opportunity to own in one of Wrenthem’s most sought after neighborhoods. 50 Wamsutta Way offers 3,600 sqft of bright & airy young living space, w/ an additional 1,500sqft in the gorgeous finished basement. The main property has an attached 2 car garage & detached 3 car garage w/ separate finished space above totaling 5 GARAGE SPACES. The 1st floor offers the perfect spot to host & entertain, featuring a custom kitchen, formal dining room, living room, family room, office, grand foyer, 1/2 bath & laundry. Upstairs, you'll find 5 large bedrooms w/ tons of closet space & 2 additional full baths w/ custom vanity room off main bedroom. The finished basement offers a HUGE family room & tons of additional storage. Outside is where this property really shines. Enjoy your gorgeous private back yard in serene New England setting w/ an IN-GROUND POOL & CUSTOM OUTDOOR KITCHEN w/ tons of space to sit, host, relax & enjoy your new home!
Home Details
Home Type
- Single Family
Est. Annual Taxes
- $12,240
Year Built
- Built in 1993
Lot Details
- 3.47 Acre Lot
- Cul-De-Sac
- Landscaped Professionally
- Level Lot
- Sprinkler System
- Wooded Lot
- Property is zoned R-87
Parking
- 5 Car Garage
- Driveway
- Open Parking
- Off-Street Parking
Home Design
- Colonial Architecture
- Brick Exterior Construction
- Shingle Roof
- Concrete Perimeter Foundation
Interior Spaces
- Cathedral Ceiling
- Ceiling Fan
- Skylights
- Decorative Lighting
- Insulated Windows
- Window Screens
- Entrance Foyer
- Family Room with Fireplace
- 2 Fireplaces
- Living Room with Fireplace
- Dining Area
- Media Room
- Home Office
- Sun or Florida Room
- Scenic Vista Views
Kitchen
- Oven
- Range
- Microwave
- Plumbed For Ice Maker
- Dishwasher
- Solid Surface Countertops
- Disposal
Flooring
- Wood
- Carpet
- Ceramic Tile
Bedrooms and Bathrooms
- 4 Bedrooms
- Primary bedroom located on second floor
- Custom Closet System
- Linen Closet
- Walk-In Closet
Laundry
- Laundry on main level
- Dryer
- Washer
Basement
- Basement Fills Entire Space Under The House
- Garage Access
- Block Basement Construction
Home Security
- Home Security System
- Intercom
Pool
- In Ground Pool
- Spa
Outdoor Features
- Patio
- Rain Gutters
Location
- Property is near schools
Schools
- Wrentham Elementary School
- Kp North Middle School
- Kp High School
Utilities
- Forced Air Heating and Cooling System
- 3 Cooling Zones
- 3 Heating Zones
- Heating System Uses Oil
- 200+ Amp Service
- Private Water Source
- Water Heater
- Private Sewer
- Internet Available
Listing and Financial Details
- Legal Lot and Block 05 / 07
- Assessor Parcel Number 293712
Community Details
Overview
- No Home Owners Association
- Near Conservation Area
Amenities
- Medical Services
- Shops
Recreation
- Golf Course Community
- Park
- Jogging Path
- Bike Trail
Map
Home Values in the Area
Average Home Value in this Area
Tax History
| Year | Tax Paid | Tax Assessment Tax Assessment Total Assessment is a certain percentage of the fair market value that is determined by local assessors to be the total taxable value of land and additions on the property. | Land | Improvement |
|---|---|---|---|---|
| 2025 | $12,240 | $1,056,100 | $297,100 | $759,000 |
| 2024 | $11,828 | $985,700 | $297,100 | $688,600 |
| 2023 | $12,045 | $954,400 | $271,000 | $683,400 |
| 2022 | $11,641 | $851,600 | $264,200 | $587,400 |
| 2021 | $11,170 | $793,900 | $247,500 | $546,400 |
| 2020 | $11,099 | $778,900 | $191,100 | $587,800 |
| 2019 | $10,669 | $755,600 | $191,100 | $564,500 |
| 2018 | $10,197 | $716,100 | $190,700 | $525,400 |
| 2017 | $10,039 | $704,500 | $187,000 | $517,500 |
| 2016 | $9,840 | $689,100 | $181,600 | $507,500 |
| 2015 | $9,915 | $661,900 | $174,600 | $487,300 |
| 2014 | $11,522 | $752,600 | $167,900 | $584,700 |
Property History
| Date | Event | Price | List to Sale | Price per Sq Ft | Prior Sale |
|---|---|---|---|---|---|
| 11/03/2025 11/03/25 | Pending | -- | -- | -- | |
| 10/27/2025 10/27/25 | For Sale | $1,299,000 | +83.6% | $361 / Sq Ft | |
| 01/31/2013 01/31/13 | Sold | $707,666 | -2.4% | $161 / Sq Ft | View Prior Sale |
| 01/27/2013 01/27/13 | Pending | -- | -- | -- | |
| 10/19/2012 10/19/12 | Price Changed | $725,000 | -3.3% | $165 / Sq Ft | |
| 10/10/2012 10/10/12 | For Sale | $750,000 | +6.0% | $170 / Sq Ft | |
| 10/10/2012 10/10/12 | Off Market | $707,666 | -- | -- | |
| 09/11/2012 09/11/12 | Price Changed | $750,000 | -6.2% | $170 / Sq Ft | |
| 08/22/2012 08/22/12 | For Sale | $799,900 | -- | $182 / Sq Ft |
Purchase History
| Date | Type | Sale Price | Title Company |
|---|---|---|---|
| Deed | $65,000 | -- | |
| Deed | $65,000 | -- | |
| Land Court Massachusetts | $950,000 | -- | |
| Land Court Massachusetts | $950,000 | -- |
Mortgage History
| Date | Status | Loan Amount | Loan Type |
|---|---|---|---|
| Closed | $500,000 | No Value Available | |
| Previous Owner | $587,200 | No Value Available | |
| Previous Owner | $760,000 | Purchase Money Mortgage |
Source: MLS Property Information Network (MLS PIN)
MLS Number: 73448056
APN: WREN-000003D-000007-000005
- 236 Williams St
- 2095 West St
- 16 Peters Ln
- 60 Grant Ave
- 50 Heather Ln
- 45 Cook Rd
- 851 Washington St
- 10 Stanford Rd
- 39 Sumner Brown Rd
- 25 Nature View Dr
- 584 Washington St
- 20 Nature View Dr
- 180 Pine Swamp Rd
- 56 Pine Swamp Rd
- 2 Duhamel Way
- 9 Pebble Cir Unit 9
- 732 King St
- 8 Bubbling Brook Rd
- 65 Palmetto Dr Unit 65
- 21 Palmetto Dr Unit 21
