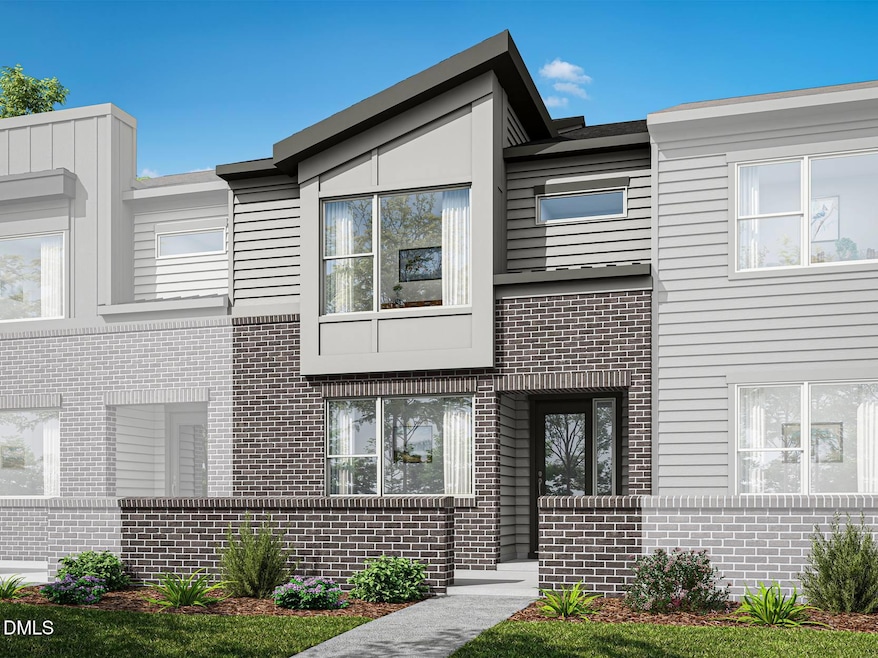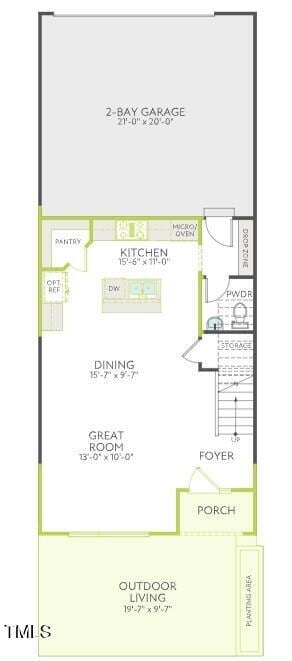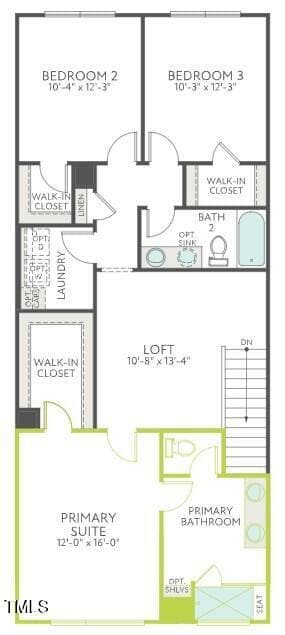50 Wandering Way Pittsboro, NC 27312
Estimated payment $2,854/month
Highlights
- Under Construction
- Open Floorplan
- Loft
- Perry W. Harrison Elementary School Rated A
- Craftsman Architecture
- 1 Fireplace
About This Home
Discover elevated living at 50 Wandering Way, where sophisticated design meets everyday comfort in the award-winning Townes at NoVi. Nestled in Pittsboro's premier low-maintenance community, this Sampson Plan townhome offers modern style, thoughtful details, and easy access to trails, parks, and the new YMCA. Step inside to a gourmet kitchen designed to impress, featuring Stone Gray cabinetry, Carrara Veil quartz countertops with a waterfall island, and a white linear mosaic backsplash. A premium stainless steel appliance package, including a 36'' gas cooktop, combination wall oven, and under-cabinet hood, pairs with satin nickel pendant lighting and a touch-activated chrome faucet to create a true chef's space. The open-concept great room flows to a private brick courtyard, perfect for entertaining or cozy nights by the 43'' linear electric fireplace. Elegant finishes, including open rail staircases, metal balusters, City Loft paint, and Earthen Brown flooring, enhance every detail. Upstairs, a spa-inspired primary suite features a tiled shower with seat, White Ice quartz, and designer cabinetry. Townes at NoVi is a Gold winner in both the Durham/Orange County and Wake County Parade of Homes. Schedule your visit today and make this beautifully curated home yours.
Townhouse Details
Home Type
- Townhome
Year Built
- Built in 2025 | Under Construction
Lot Details
- 2,024 Sq Ft Lot
- Two or More Common Walls
HOA Fees
Parking
- 2 Car Attached Garage
- Rear-Facing Garage
- Garage Door Opener
- 2 Open Parking Spaces
Home Design
- Home is estimated to be completed on 11/25/25
- Craftsman Architecture
- Slab Foundation
- Frame Construction
- Architectural Shingle Roof
Interior Spaces
- 1,734 Sq Ft Home
- 2-Story Property
- Open Floorplan
- Wired For Data
- Built-In Features
- Smooth Ceilings
- High Ceiling
- Ceiling Fan
- Recessed Lighting
- 1 Fireplace
- Combination Kitchen and Dining Room
- Loft
- Pull Down Stairs to Attic
- Laundry Room
Kitchen
- Eat-In Kitchen
- Built-In Oven
- Gas Cooktop
- Range Hood
- Dishwasher
- Stainless Steel Appliances
- Kitchen Island
- Quartz Countertops
- Disposal
Flooring
- Carpet
- Tile
Bedrooms and Bathrooms
- 3 Bedrooms
- Primary bedroom located on second floor
- Walk-In Closet
- Double Vanity
- Private Water Closet
- Bathtub with Shower
- Walk-in Shower
Outdoor Features
- Covered Patio or Porch
Schools
- Perry Harrison Elementary School
- Horton Middle School
- Northwood High School
Utilities
- Zoned Heating and Cooling
- Heating System Uses Gas
- Heating System Uses Natural Gas
- Tankless Water Heater
Listing and Financial Details
- Assessor Parcel Number 975200733089
Community Details
Overview
- Association fees include ground maintenance, maintenance structure, road maintenance, storm water maintenance
- Omega Association Management Association, Phone Number (919) 461-0102
- Chatham Park Residential Association
- Sampson Condos
- Built by Tri Pointe Homes, LLC
- Chatham Park Subdivision, Sampson Floorplan
- Maintained Community
Amenities
- Picnic Area
Recreation
- Community Playground
- Park
- Dog Park
- Trails
Map
Home Values in the Area
Average Home Value in this Area
Property History
| Date | Event | Price | List to Sale | Price per Sq Ft |
|---|---|---|---|---|
| 10/15/2025 10/15/25 | For Sale | $419,990 | -- | $242 / Sq Ft |
Source: Doorify MLS
MLS Number: 10127820
- 67 Wandering Way
- 39 Wandering Way
- 56 Wandering Way
- 44 Wandering Way
- 40 Wandering Way
- 44 Broadoak Ln
- 34 Wandering Way
- 40 Broadoak Ln
- 107 Parkland Dr
- Lumen B Plan at NoVi Chatham Park - Elements Collection
- Lumen A Plan at NoVi Chatham Park - Elements Collection
- Ember B Plan at NoVi Chatham Park - Elements Collection
- Onyx D Plan at NoVi Chatham Park - Elements Collection
- Ember C Plan at NoVi Chatham Park - Elements Collection
- Terra A Plan at NoVi Chatham Park - Elements Collection
- Lumen C Plan at NoVi Chatham Park - Elements Collection
- Flint B Plan at NoVi Chatham Park - Elements Collection
- Terra D Plan at NoVi Chatham Park - Elements Collection
- Onyx A Plan at NoVi Chatham Park - Elements Collection
- Onyx B Plan at NoVi Chatham Park - Elements Collection
- 130 Nooe St
- 145 Retreat Dr
- 80 Haven Creek Rd
- 96 Buteo Ridge Unit ID1055521P
- 125 Beacon Dr
- 25 Creekside Cir
- 191 Bridle Path
- 565 Old Graham Rd
- 288 Stonewall Rd Unit ID1055517P
- 288 Stonewall Rd Unit ID1055516P
- 288 Stonewall Rd Unit ID1055518P
- 53 Nuthatch
- 72 Brown Bear
- 215 Harrison Pond Dr
- 125 Brandy Mill
- 152 Market Chapel Rd Unit A1
- 152 Market Chapel Rd Unit B1
- 152 Market Chapel Rd Unit A2
- 152 Market Chapel Rd
- 20 Allendale Dr







