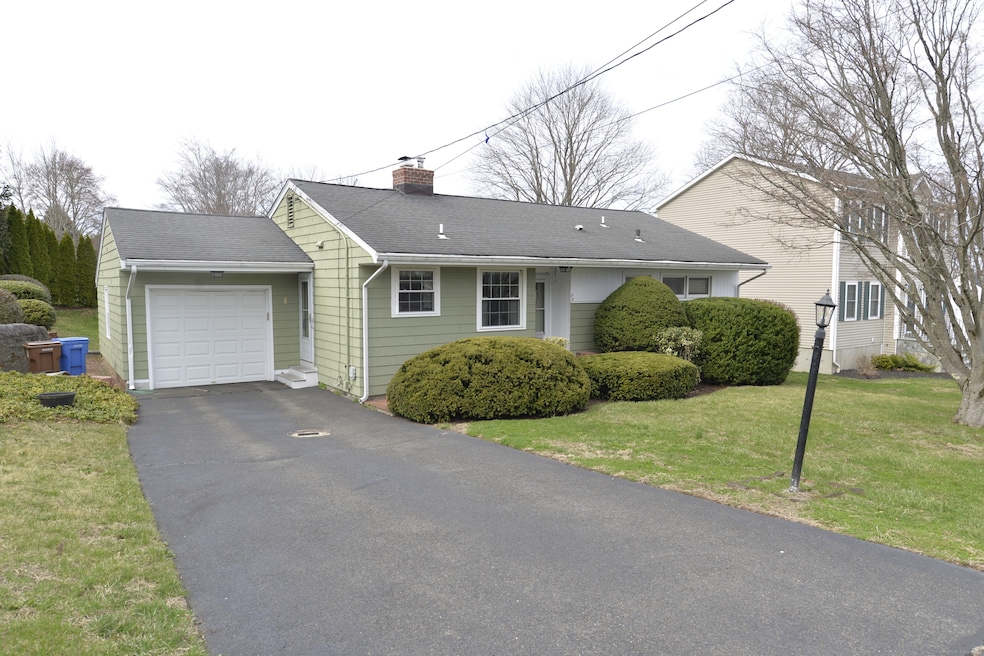
50 West St Shelton, CT 06484
Highlights
- Property is near public transit
- Attic
- Bonus Room
- Raised Ranch Architecture
- 1 Fireplace
- Public Transportation
About This Home
As of June 2025Meticulously maintained ranch near Shelton Center. This home features 3 bedrooms with hardwood floors and 1 1/2 baths. There is a lovely eat in kitchen with plenty of windows for natural light. Cozy living room with fireplace and walk out to enclosed sun drenched porch with access to the garage. Finished lower level with half bath is perfect for a family room or playroom. Lower level separate laundry area and plenty of storage. The beautiful level backyard is perfect for entertaining. Schedule your private showing today. This home will not last!
Last Agent to Sell the Property
William Raveis Real Estate License #RES.0779028 Listed on: 03/24/2025

Home Details
Home Type
- Single Family
Est. Annual Taxes
- $3,923
Year Built
- Built in 1956
Lot Details
- 7,405 Sq Ft Lot
- Level Lot
Parking
- 1 Car Garage
Home Design
- Raised Ranch Architecture
- Concrete Foundation
- Frame Construction
- Asphalt Shingled Roof
- Clap Board Siding
Interior Spaces
- 1 Fireplace
- Bonus Room
- Pull Down Stairs to Attic
Kitchen
- Oven or Range
- Microwave
Bedrooms and Bathrooms
- 3 Bedrooms
Laundry
- Laundry on lower level
- Dryer
- Washer
Finished Basement
- Walk-Out Basement
- Basement Fills Entire Space Under The House
- Interior Basement Entry
- Sump Pump
- Basement Storage
Location
- Property is near public transit
- Property is near a golf course
Utilities
- Central Air
- Heating System Uses Gas
Community Details
- Public Transportation
Listing and Financial Details
- Assessor Parcel Number 291218
Ownership History
Purchase Details
Home Financials for this Owner
Home Financials are based on the most recent Mortgage that was taken out on this home.Purchase Details
Home Financials for this Owner
Home Financials are based on the most recent Mortgage that was taken out on this home.Purchase Details
Home Financials for this Owner
Home Financials are based on the most recent Mortgage that was taken out on this home.Purchase Details
Similar Homes in Shelton, CT
Home Values in the Area
Average Home Value in this Area
Purchase History
| Date | Type | Sale Price | Title Company |
|---|---|---|---|
| Quit Claim Deed | -- | None Available | |
| Quit Claim Deed | -- | None Available | |
| Warranty Deed | $455,000 | None Available | |
| Warranty Deed | $455,000 | None Available | |
| Deed | $240,000 | -- | |
| Deed | $240,000 | -- | |
| Quit Claim Deed | -- | -- | |
| Quit Claim Deed | -- | -- |
Mortgage History
| Date | Status | Loan Amount | Loan Type |
|---|---|---|---|
| Open | $432,250 | Purchase Money Mortgage | |
| Closed | $432,250 | Purchase Money Mortgage | |
| Previous Owner | $192,000 | Purchase Money Mortgage | |
| Previous Owner | $124,000 | Credit Line Revolving |
Property History
| Date | Event | Price | Change | Sq Ft Price |
|---|---|---|---|---|
| 06/04/2025 06/04/25 | Pending | -- | -- | -- |
| 06/03/2025 06/03/25 | Sold | $455,000 | +1.1% | $220 / Sq Ft |
| 03/24/2025 03/24/25 | For Sale | $450,000 | +87.5% | $218 / Sq Ft |
| 06/02/2017 06/02/17 | Sold | $240,000 | 0.0% | $233 / Sq Ft |
| 05/09/2017 05/09/17 | Pending | -- | -- | -- |
| 03/20/2017 03/20/17 | For Sale | $239,900 | -- | $232 / Sq Ft |
Tax History Compared to Growth
Tax History
| Year | Tax Paid | Tax Assessment Tax Assessment Total Assessment is a certain percentage of the fair market value that is determined by local assessors to be the total taxable value of land and additions on the property. | Land | Improvement |
|---|---|---|---|---|
| 2025 | $3,849 | $204,540 | $88,200 | $116,340 |
| 2024 | $3,923 | $204,540 | $88,200 | $116,340 |
| 2023 | $3,573 | $204,540 | $88,200 | $116,340 |
| 2022 | $3,573 | $204,540 | $88,200 | $116,340 |
| 2021 | $2,756 | $125,090 | $55,020 | $70,070 |
| 2020 | $2,805 | $125,090 | $55,020 | $70,070 |
| 2019 | $2,805 | $125,090 | $55,020 | $70,070 |
| 2017 | $2,778 | $125,090 | $55,020 | $70,070 |
| 2015 | $2,446 | $118,650 | $49,280 | $69,370 |
| 2014 | $2,647 | $118,650 | $49,280 | $69,370 |
Agents Affiliated with this Home
-

Seller's Agent in 2025
Tracy Ropa-Lucifora
William Raveis Real Estate
(203) 615-1285
1 in this area
22 Total Sales
-
D
Buyer's Agent in 2025
Dante Mazzone
William Raveis Real Estate
(203) 261-0028
2 in this area
2 Total Sales
-

Seller's Agent in 2017
Carlos Perez
RE/MAX
(203) 395-8086
37 in this area
139 Total Sales
-

Buyer's Agent in 2017
Denise Curcio
William Raveis Real Estate
(203) 556-2722
9 in this area
209 Total Sales
Map
Source: SmartMLS
MLS Number: 24083759
APN: SHEL-000128B-000000-000008
- 46 West St
- 0 Riverview Ave
- 93 Shelton Ave
- 91 Shelton Ave
- 734 Howe Ave Unit 736
- 51 Shelton Ave
- 234 Riverview Ave Unit 236
- 259 Riverview Ave
- 37 Foley Ave
- 903 Howe Ave Unit 905
- 125 Oak Ave
- 18 Brook St
- 113 Park Ave
- 111 Park Ave
- 255 Canal St E
- 92 Walnut Ave
- 0 Grove Ave
- 61 Union St
- 24 Grove Ave
- 249 Hawthorne Ave
