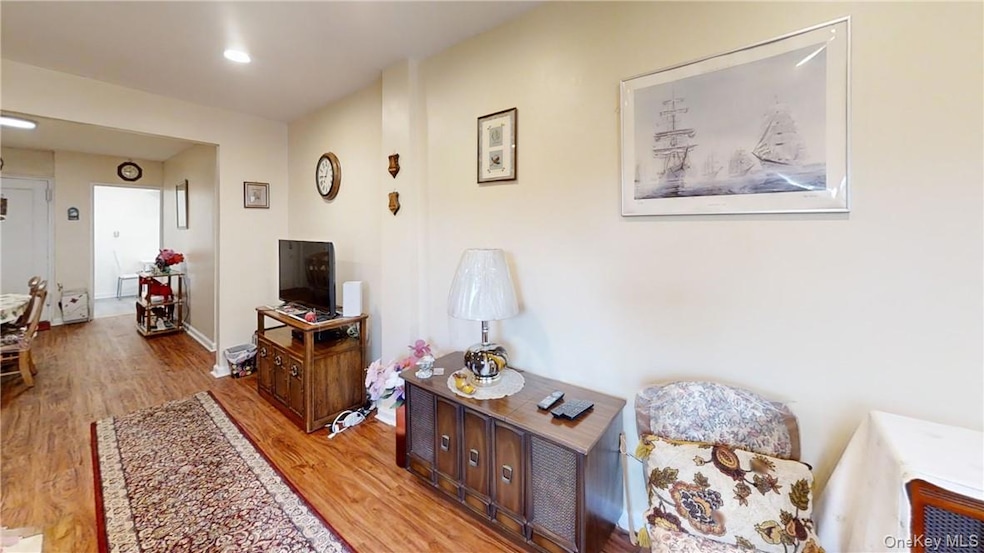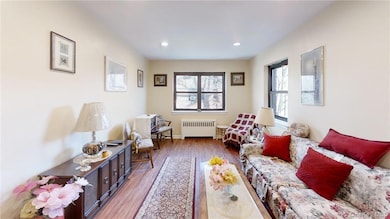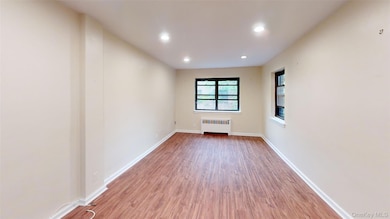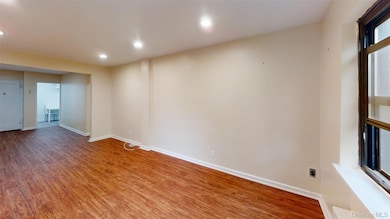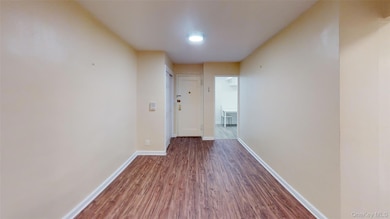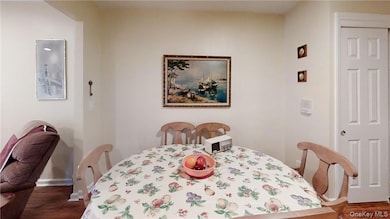
White Oak Cooperative Housing 50 White Oak St Unit 4B Floor 4 New Rochelle, NY 10801
Estimated payment $1,411/month
Highlights
- Property is near public transit
- End Unit
- Park
- Albert Leonard Middle School Rated A-
- Eat-In Galley Kitchen
- 3-minute walk to Huguenot Park
About This Home
Step into luxury living with this immaculate 2-bedroom, 1-bathroom CO-OP apartment, completely renovated a year ago. Enjoy the ultimate convenience with all utilities, including electricity, covered in the monthly charges—no more hassles with Con Edison bills! Prepare to be wowed by the brand-new features: a designer kitchen equipped with stainless steel appliances, granite countertops, and stylish recessed lighting, complemented by a spa-like bathroom featuring elegant tile and fixtures. Positioned as a desirable corner unit, it boasts three exposures, bathing the space in natural light from sunrise to sunset.
The building itself has undergone a recent transformation, with a newly revamped lobby, elevator, exercise room, and inviting picnic areas for residents to enjoy. Don't miss out on the chance to upgrade your lifestyle—schedule a viewing today and discover the epitome of upscale living in this meticulously renovated CO-OP apartment!
Listing Agent
Fleetwood Realty Brokerage Phone: 914-664-5000 License #10301215270 Listed on: 05/07/2024
Property Details
Home Type
- Co-Op
Year Built
- Built in 1952
Lot Details
- End Unit
Parking
- Waiting List for Parking
Home Design
- Entry on the 4th floor
- Brick Exterior Construction
Interior Spaces
- 1,000 Sq Ft Home
- 1-Story Property
- Entrance Foyer
- Eat-In Galley Kitchen
- Basement
Bedrooms and Bathrooms
- 2 Bedrooms
- 1 Full Bathroom
Location
- Property is near public transit
- Property is near schools
- Property is near shops
Schools
- William B Ward Elementary School
- Albert Leonard Middle School
- New Rochelle High School
Utilities
- Cooling System Mounted To A Wall/Window
- Heating System Uses Natural Gas
- Radiant Heating System
- Tankless Water Heater
Community Details
Overview
- Association fees include electricity, gas, heat, hot water, sewer, water
Amenities
- Laundry Facilities
- Elevator
Recreation
- Park
Pet Policy
- No Dogs Allowed
Matterport 3D Tours
Map
About White Oak Cooperative Housing
Home Values in the Area
Average Home Value in this Area
Property History
| Date | Event | Price | List to Sale | Price per Sq Ft | Prior Sale |
|---|---|---|---|---|---|
| 09/09/2025 09/09/25 | Price Changed | $225,000 | +6.6% | $225 / Sq Ft | |
| 04/22/2025 04/22/25 | For Sale | $211,000 | 0.0% | $211 / Sq Ft | |
| 04/22/2025 04/22/25 | Off Market | $211,000 | -- | -- | |
| 09/20/2024 09/20/24 | Price Changed | $211,000 | -5.8% | $211 / Sq Ft | |
| 08/03/2024 08/03/24 | Price Changed | $223,999 | -2.2% | $224 / Sq Ft | |
| 05/07/2024 05/07/24 | For Sale | $228,999 | +11.8% | $229 / Sq Ft | |
| 07/24/2023 07/24/23 | Sold | $204,750 | 0.0% | $205 / Sq Ft | View Prior Sale |
| 04/20/2023 04/20/23 | Pending | -- | -- | -- | |
| 03/01/2023 03/01/23 | Off Market | $204,750 | -- | -- | |
| 02/16/2023 02/16/23 | For Sale | $204,750 | 0.0% | $205 / Sq Ft | |
| 08/03/2021 08/03/21 | Rented | $2,000 | 0.0% | -- | |
| 02/23/2021 02/23/21 | For Rent | $2,000 | 0.0% | -- | |
| 01/14/2021 01/14/21 | For Rent | $2,000 | 0.0% | -- | |
| 01/13/2021 01/13/21 | Off Market | $2,000 | -- | -- | |
| 07/13/2020 07/13/20 | For Rent | $2,000 | -- | -- |
About the Listing Agent

I'm an expert real estate agent with Fleetwood Realty in Mount Vernon, NY and the nearby area, providing home-buyers and sellers with professional, responsive and attentive real estate services. Want an agent who'll really listen to what you want in a home? Need an agent who knows how to effectively market your home so it sells? Give me a call! I'm eager to help and would love to talk to you.
Rosalie's Other Listings
Source: OneKey® MLS
MLS Number: H6301172
APN: 551000 5-1556-0076
- 50 White Oak St Unit 3G
- 50 White Oak St Unit 1E
- 60 White Oak St Unit 2H
- 61 White Oak St Unit 4B
- 51 White Oak St Unit 2A
- 51 White Oak St Unit 2E
- 51 White Oak St Unit 1H
- 138 Mount Joy Place
- 77 Hillside Ave
- 283 Clinton Ave
- 20 Treno St
- 43 Treno St
- 17 Mount Joy Place
- 121 Coligni Ave
- 14 Hamilton Ave
- 37 Horton Ave
- 72 Hamilton Ave
- 102 Clinton Ave
- 2 Leffingwell Place
- Orchard off Manhatt Manhattan
- 51 Mount Joy Place Unit 3
- 138 Mayflower Ave Unit 1
- 600 North Ave
- 585 North Ave
- 14-16 Horton Ave Unit 1st Floor
- 14 Horton Ave Unit 3rd floor
- 14 Horton Ave Unit 3rd Fl
- 20 Elk Ave
- 12 Thomas Place Unit 3
- 260 Eastchester Rd
- 114 Lincoln Ave Unit 2nd Floor
- 400 North Ave Unit 3rd
- 18 Lomond Place
- 34 Ashland St Unit Left
- 370 North Ave
- 57 Ashland St Unit 2
- 98 Rosehill Ave
- 76 Chestnut Ave
- 28 Acorn Terrace Unit 2
- 11 Burling Ln
