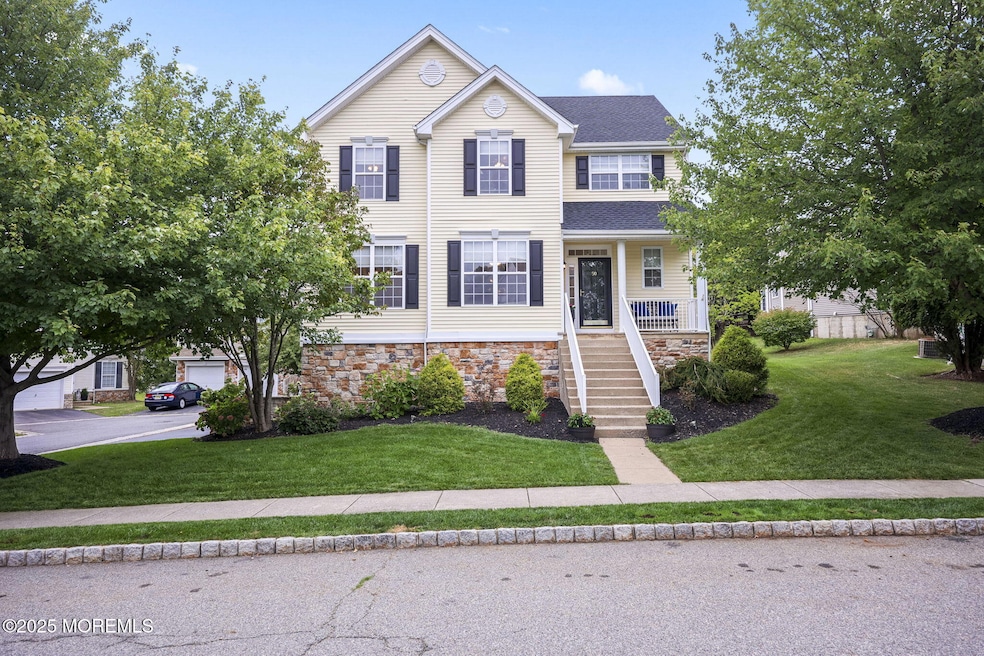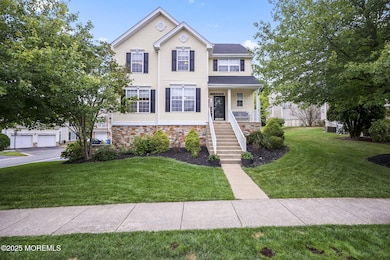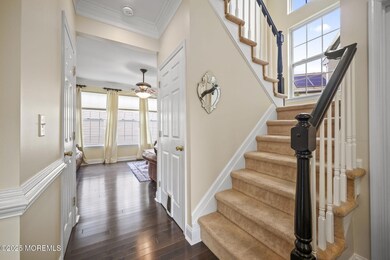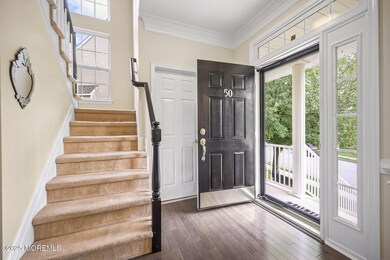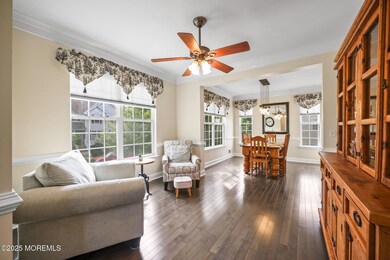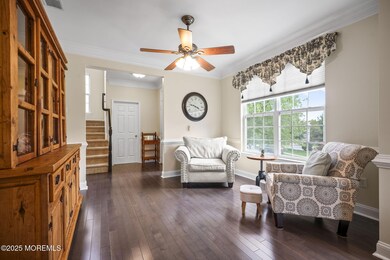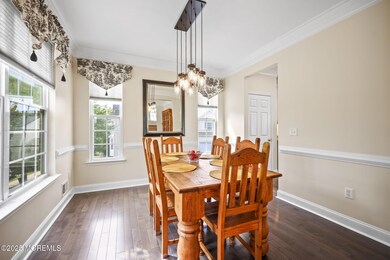
$499,900
- 4 Beds
- 3.5 Baths
- 2,038 Sq Ft
- 702 Hamilton Dr
- Hackettstown, NJ
Welcome to this spacious 4-bedroom, 4-bath Colonial nestled on a generous lot in the heart of Hackettstown. This home offers over 2,000 square feet of interior living space, an attached 2-car garage, and a fully finished walkout basement with its own full bath ideal for extended living, recreation, or a home office setup.All four bedrooms are located on the second level, offering a classic
Michael Rossi KELLER WILLIAMS REAL ESTATE
