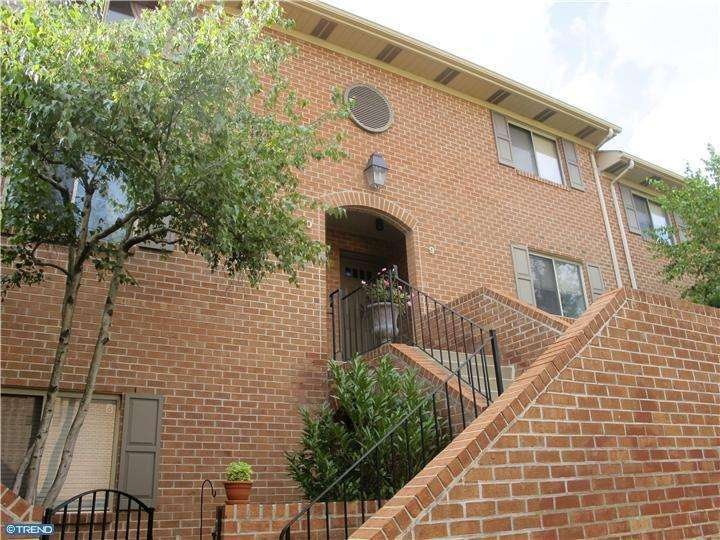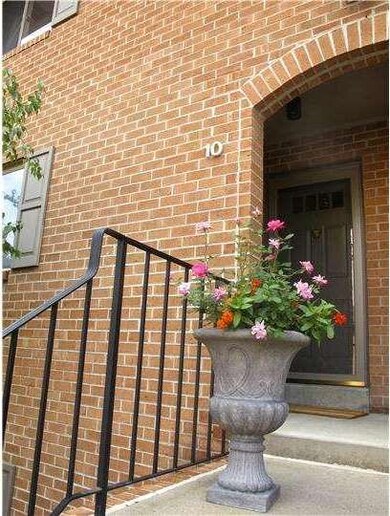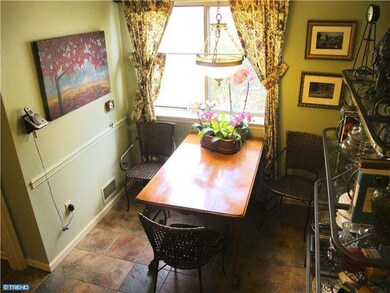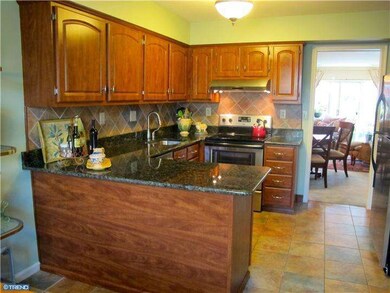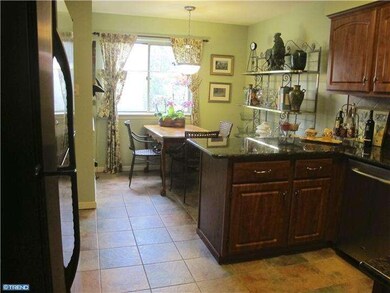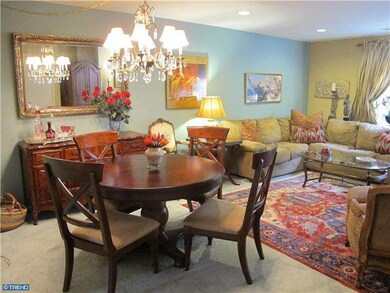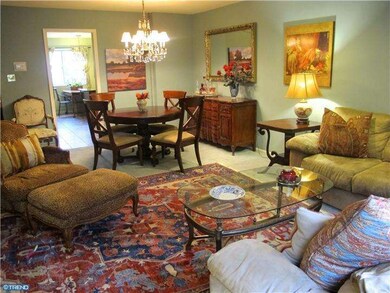
50 Woodside Rd Unit 10 Ardmore, PA 19003
Highlights
- Colonial Architecture
- Attic
- Balcony
- Penn Valley School Rated A+
- 1 Fireplace
- Skylights
About This Home
As of May 2024LOCATION, LOCATION, LOCATION! This is a rare opportunity to live in Cricket Square, in the heart of the Mainline. Enjoy comfortable living in a convenient location - it's an easy walk to Suburban Square, restaurants, shops, and the R5 train with direct access to Center City. This 3-story townhouse boasts great living space, an open floor plan and is charming from inside-out. The kitchen is newly renovated with granite, stainless steel, tile flooring and a breakfast nook. There is an open living area complete with a wood burning fireplace and sliders to a rear deck. The 2nd floor features a master bedroom with an updated bathroom with shower and soaking tub, and a 2nd bedroom - both with his/hers closets. There is a laundry area and full hall bath. Wonderful 3rd floor loft/bedroom with skylights has endless possibilities - it could be an entertainment room, a bedroom or an office or work space. There is one assigned parking spot and plenty of guest parking. You don't want to miss this gem, it will go fast!
Last Agent to Sell the Property
Rebecca Bednarek
Long & Foster Real Estate, Inc. Listed on: 08/20/2013
Last Buyer's Agent
Deborah Wills
BHHS Fox & Roach Wayne-Devon
Townhouse Details
Home Type
- Townhome
Est. Annual Taxes
- $4,722
Year Built
- Built in 1986
Lot Details
- 1,558 Sq Ft Lot
- Property is in good condition
HOA Fees
- $275 Monthly HOA Fees
Home Design
- Colonial Architecture
- Brick Exterior Construction
- Shingle Roof
Interior Spaces
- 1,558 Sq Ft Home
- Property has 2 Levels
- Ceiling Fan
- Skylights
- 1 Fireplace
- Living Room
- Dining Room
- Laundry on upper level
- Attic
Kitchen
- Butlers Pantry
- Self-Cleaning Oven
- Dishwasher
- Kitchen Island
- Disposal
Flooring
- Wall to Wall Carpet
- Tile or Brick
Bedrooms and Bathrooms
- 3 Bedrooms
- En-Suite Primary Bedroom
- En-Suite Bathroom
Parking
- Parking Lot
- Assigned Parking
Outdoor Features
- Balcony
- Exterior Lighting
Schools
- Lower Merion High School
Utilities
- Forced Air Heating and Cooling System
- 200+ Amp Service
- Electric Water Heater
- Cable TV Available
Community Details
- Association fees include common area maintenance, exterior building maintenance, lawn maintenance, snow removal, trash, water, sewer, parking fee, all ground fee, management
- Ardmore Subdivision
Listing and Financial Details
- Tax Lot 714
- Assessor Parcel Number 40-00-67551-809
Ownership History
Purchase Details
Home Financials for this Owner
Home Financials are based on the most recent Mortgage that was taken out on this home.Purchase Details
Home Financials for this Owner
Home Financials are based on the most recent Mortgage that was taken out on this home.Purchase Details
Home Financials for this Owner
Home Financials are based on the most recent Mortgage that was taken out on this home.Purchase Details
Similar Homes in the area
Home Values in the Area
Average Home Value in this Area
Purchase History
| Date | Type | Sale Price | Title Company |
|---|---|---|---|
| Deed | $430,000 | None Listed On Document | |
| Deed | $354,000 | Commonwealth Land Title Insu | |
| Deed | $275,000 | -- | |
| Deed | $152,700 | -- |
Mortgage History
| Date | Status | Loan Amount | Loan Type |
|---|---|---|---|
| Open | $301,000 | New Conventional | |
| Previous Owner | $283,200 | New Conventional | |
| Previous Owner | $205,000 | No Value Available |
Property History
| Date | Event | Price | Change | Sq Ft Price |
|---|---|---|---|---|
| 05/28/2024 05/28/24 | Sold | $430,000 | -9.5% | $276 / Sq Ft |
| 04/23/2024 04/23/24 | Pending | -- | -- | -- |
| 03/08/2024 03/08/24 | Price Changed | $475,000 | -5.0% | $305 / Sq Ft |
| 02/15/2024 02/15/24 | For Sale | $499,999 | 0.0% | $321 / Sq Ft |
| 12/31/2023 12/31/23 | Off Market | $499,999 | -- | -- |
| 11/09/2023 11/09/23 | For Sale | $499,999 | +41.2% | $321 / Sq Ft |
| 10/29/2013 10/29/13 | Sold | $354,000 | -1.4% | $227 / Sq Ft |
| 10/02/2013 10/02/13 | Pending | -- | -- | -- |
| 08/27/2013 08/27/13 | Price Changed | $359,000 | -6.0% | $230 / Sq Ft |
| 08/20/2013 08/20/13 | For Sale | $382,000 | -- | $245 / Sq Ft |
Tax History Compared to Growth
Tax History
| Year | Tax Paid | Tax Assessment Tax Assessment Total Assessment is a certain percentage of the fair market value that is determined by local assessors to be the total taxable value of land and additions on the property. | Land | Improvement |
|---|---|---|---|---|
| 2024 | $6,217 | $148,840 | $34,490 | $114,350 |
| 2023 | $5,957 | $148,840 | $34,490 | $114,350 |
| 2022 | $5,957 | $148,840 | $34,490 | $114,350 |
| 2021 | $5,847 | $148,840 | $34,490 | $114,350 |
| 2020 | $5,714 | $148,840 | $34,490 | $114,350 |
| 2019 | $5,574 | $148,840 | $34,490 | $114,350 |
| 2018 | $5,476 | $148,840 | $34,490 | $114,350 |
| 2017 | $5,274 | $148,840 | $34,490 | $114,350 |
| 2016 | $5,217 | $148,840 | $34,490 | $114,350 |
| 2015 | $4,864 | $148,840 | $34,490 | $114,350 |
| 2014 | $4,864 | $148,840 | $34,490 | $114,350 |
Agents Affiliated with this Home
-

Seller's Agent in 2024
Michael Sroka
EXP Realty, LLC
(610) 520-6543
3 in this area
603 Total Sales
-

Seller Co-Listing Agent in 2024
Joseph McGuigan Jr.
EXP Realty, LLC
(215) 779-7466
1 in this area
37 Total Sales
-

Buyer's Agent in 2024
Zun Lin
Legacy Landmark Realty LLC
(267) 240-1220
1 in this area
58 Total Sales
-
R
Seller's Agent in 2013
Rebecca Bednarek
Long & Foster
-

Seller Co-Listing Agent in 2013
Lynn Berger
BHHS Fox & Roach
(610) 420-9444
3 in this area
34 Total Sales
-
D
Buyer's Agent in 2013
Deborah Wills
BHHS Fox & Roach
Map
Source: Bright MLS
MLS Number: 1003451739
APN: 40-00-67551-809
- 50 Woodside Rd Unit 12
- 104 Woodside Rd Unit A-103
- 237 W Montgomery Ave Unit 3K
- 237 W Montgomery Ave Unit 1Q
- 250 Montgomery Ave Unit B
- 101 Cheswold Ln Unit 3A
- 241 Cheswold Ln
- 86 Greenfield Ave
- 100 Grays Ln Unit 302-304
- 432 Montgomery Ave Unit 401
- 114 Simpson Rd
- 14 Simpson Rd
- 135 Simpson Rd
- 141 Simpson Rd
- 771 Clifford Ave
- 48 Llanfair Rd Unit 1
- 832 Aubrey Ave
- 222 E Montgomery Ave Unit 103
- 700 Ardmore Ave Unit 625
- 700 Ardmore Ave Unit 122
