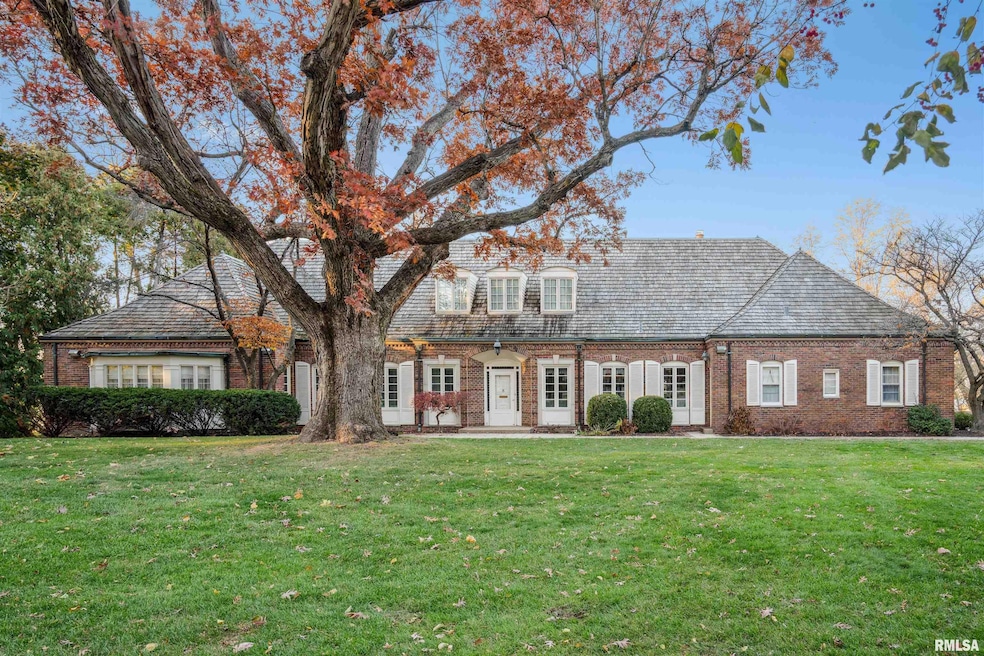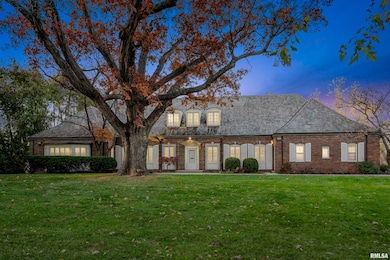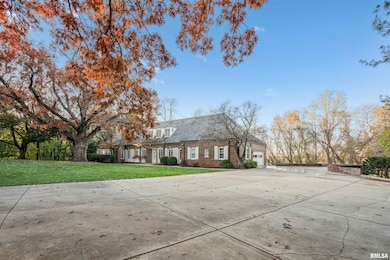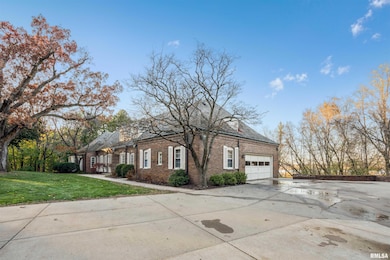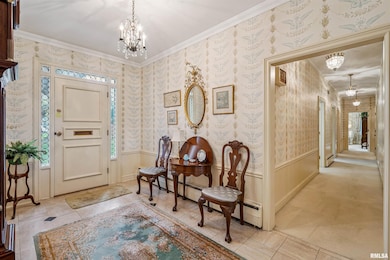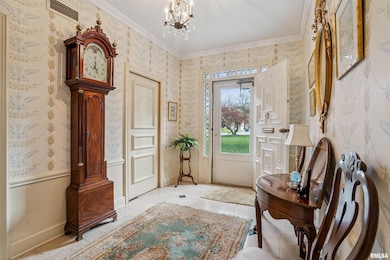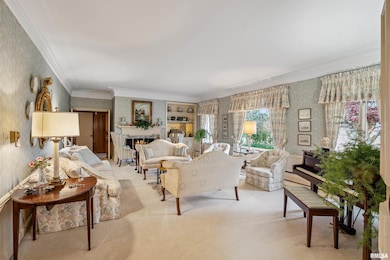500 54th Street A Moline, IL 61265
Estimated payment $4,283/month
Highlights
- Very Popular Property
- Family Room with Fireplace
- Cul-De-Sac
- 6.13 Acre Lot
- Wooded Lot
- Enclosed Patio or Porch
About This Home
This classic brick Cape Cod Colonial ranch stands the test of time, beautifully situated on over 6 acres of mature grounds off a dead-end cul-de-sac in Moline, IL. You will feel like a royal stepping into a formal entry, which leads to a fabulous, expansive floor plan highlighted by large, gracious rooms, perfect for entertaining or family life. The spacious kitchen, featuring maple cabinets, connects to a large laundry/pantry area with stairway to second floor providing access to an in-law suite along with expansive attic storage. The first-floor primary suite is a true retreat, offering an abundant-sized ensuite with its own attached sitting area that could double as an office or extra bedroom. Walk-in closet with built-in drawers and it's own extra closet. Living spaces throughout the home feature generous crown molding, large windows, and stunning chandeliers. A bright three-season room boasts classic features, evoking a Boca Raton feel, just step outside to the patio and enjoy a secluded wooded expanse with old growth trees and abundant wildlife. The intimate, wood-paneled library provides ample built-in shelving, plentiful nooks for storage, and a dedicated card room. You'd almost expect to see the Rat Pack mixing martinis at the classic closeted bar. Timeless and stately, this is a home that evokes comfort and elegance for living today and into the future.
Listing Agent
Keller Williams Legacy Group Brokerage Phone: 563-505-2258 License #S58058000/475.134813 Listed on: 11/14/2025

Home Details
Home Type
- Single Family
Est. Annual Taxes
- $13,765
Year Built
- Built in 1957
Lot Details
- 6.13 Acre Lot
- Cul-De-Sac
- Street terminates at a dead end
- Level Lot
- Wooded Lot
Parking
- 2 Car Attached Garage
- Parking Pad
- Heated Garage
- Side Facing Garage
- Garage Door Opener
- Guest Parking
Home Design
- Brick Exterior Construction
- Block Foundation
- Frame Construction
- Shake Roof
Interior Spaces
- 4,201 Sq Ft Home
- Wet Bar
- Bar
- Crown Molding
- Wood Burning Fireplace
- Three Sided Fireplace
- Blinds
- Family Room with Fireplace
- 2 Fireplaces
- Living Room with Fireplace
- Partial Basement
- Storage In Attic
- Home Security System
Kitchen
- Range
- Microwave
- Dishwasher
- Disposal
Bedrooms and Bathrooms
- 4 Bedrooms
- In-Law or Guest Suite
Laundry
- Dryer
- Washer
Outdoor Features
- Enclosed Patio or Porch
Schools
- Franklin Elementary School
- Wilson Middle School
- Moline High School
Utilities
- Forced Air Zoned Cooling and Heating System
- Hot Water Heating System
- Heating System Uses Natural Gas
- Gas Water Heater
- High Speed Internet
Community Details
- Greenbriar Estates Subdivision
Listing and Financial Details
- Assessor Parcel Number 08-35-108-001
Map
Home Values in the Area
Average Home Value in this Area
Tax History
| Year | Tax Paid | Tax Assessment Tax Assessment Total Assessment is a certain percentage of the fair market value that is determined by local assessors to be the total taxable value of land and additions on the property. | Land | Improvement |
|---|---|---|---|---|
| 2024 | $13,765 | $167,015 | $58,119 | $108,896 |
| 2023 | $13,765 | $159,670 | $55,563 | $104,107 |
| 2022 | $13,899 | $163,759 | $55,563 | $108,196 |
| 2021 | $13,805 | $156,408 | $53,069 | $103,339 |
| 2020 | $13,867 | $155,475 | $52,752 | $102,723 |
| 2019 | $13,607 | $151,831 | $51,516 | $100,315 |
| 2018 | $13,280 | $150,040 | $50,905 | $99,135 |
| 2017 | $12,965 | $146,954 | $49,858 | $97,096 |
| 2016 | $12,794 | $144,498 | $49,025 | $95,473 |
| 2015 | $12,503 | $141,526 | $48,017 | $93,509 |
| 2014 | -- | $142,776 | $48,441 | $94,335 |
| 2013 | -- | $142,776 | $48,441 | $94,335 |
Property History
| Date | Event | Price | List to Sale | Price per Sq Ft |
|---|---|---|---|---|
| 11/14/2025 11/14/25 | For Sale | $595,000 | -- | $142 / Sq Ft |
Source: RMLS Alliance
MLS Number: QC4269382
APN: 08-35-108-001
- 801 Bend Blvd
- 4527 12th Ave Unit 4
- 735 20th Ave Unit 8
- 3343 5th St
- 3718 15th Ave
- 4201 22nd Ave
- 5101 25th Avenue Ct Unit 4
- 921 Pius Ln
- 2900 River Dr
- 2900 River Dr
- 3516 Central Ave
- 1111 Avenue of the Cities
- 1200 Devils Glen Rd
- 441 2nd Avenue D Unit B&C
- 4000 Archer Dr
- 4700 7th St
- 4367 11th St
- 2335 31st St
- 537 23rd St
- 233 Manor Dr
