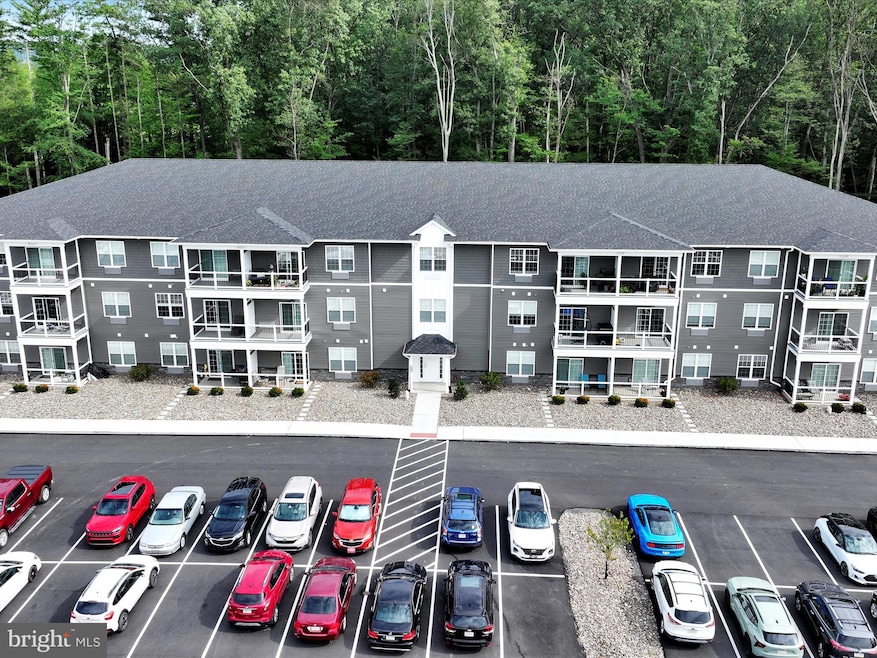500-800 Paramount Blvd Unit 101-312 Orwigsburg, PA 17961
Highlights
- New Construction
- Mountain View
- Community Pool
- Open Floorplan
- No HOA
- Balcony
About This Home
Welcome to The HOWARD at West Brunswick!!! BRAND NEW APARTMENT COMPLEX!! These are Modern, High End, Luxury Apartments for rent in Orwigsburg. LOCATION is PRIME with Geisinger St. Lukes Hospital right in front of the complex and Rutters across the street! Easy access to major highways including Route 61, 78 and 81. There are a total of 4 residential buildings of 36 units each and a CLUBHOUSE and POOL. 1 bedroom 1 bath Pre-leasing for Building 3 will begin Aug 2025. Tentative Move in date to start 9/15/25
The 1 bedroom 1 bath units are SPACIOUS (900-1000 sq feet) and there are 9 ft ceilings in all units. All appliances are supplied by the owner including stainless steel kitchen appliances and in suite full size washer and dryer! Granite countertops in the kitchen and bath. Open floor plan. Linen closet and pantry in each unit. Heating and cooling provided by PTAC system with 2 thermostats. All units come pre-wired for cable. 12 x 8 outdoor living space for each unit!! (Balcony or porch depending on the floor). Full elevator in each building for easy access to all 3 floors! 2 parking spots per unit. Incredible mountain views from the community!
Included in the rent is lawn, snow, trash removal, sewer, maintenance, clubhouse & pool. Tenant is responsible for electric, cable/internet and water.
Clubhouse will feature a full-size gym with 2 full bathrooms, a kitchen, social area for birthday parties, celebrations or just hanging out with other residents and an inground pool right outside!
Security deposit of 1 month's rent required to reserve your spot for one of these units. One year lease required. One month's security and first month's rent due at lease signing. Application, background check and credit check required for all tenants 18 years or older. $25 fee for each person to apply. Pets allowed with additional pet deposit of $200 and $35 monthly fee per pet. Some breed & weight restrictions may apply.
See separate listing for the 2 bedroom 2 bath rentals.
Listing Agent
(570) 573-8604 amybranham@verizon.net RE/MAX Five Star Realty License #RM425997 Listed on: 11/21/2023
Condo Details
Home Type
- Condominium
Year Built
- Built in 2023 | New Construction
Lot Details
- South Facing Home
- Property is in excellent condition
Home Design
- Entry on the 1st floor
- Frame Construction
Interior Spaces
- 950 Sq Ft Home
- Property has 3 Levels
- Open Floorplan
- Combination Kitchen and Dining Room
- Mountain Views
- Exterior Cameras
Kitchen
- Electric Oven or Range
- Built-In Microwave
- Dishwasher
Bedrooms and Bathrooms
- 1 Main Level Bedroom
- 1 Full Bathroom
Laundry
- Laundry in unit
- Electric Dryer
- Washer
Parking
- 2 Open Parking Spaces
- 2 Parking Spaces
- Parking Lot
Accessible Home Design
- Accessible Elevator Installed
- Halls are 48 inches wide or more
- Doors are 32 inches wide or more
Outdoor Features
- Balcony
- Patio
- Exterior Lighting
- Porch
Utilities
- Forced Air Heating and Cooling System
- 100 Amp Service
- Electric Water Heater
- Cable TV Available
Listing and Financial Details
- Residential Lease
- Security Deposit $1,700
- Requires 1 Month of Rent Paid Up Front
- Tenant pays for cable TV, electricity, heat, hot water, water
- The owner pays for common area maintenance, lawn/shrub care, sewer, snow removal, trash collection
- Rent includes community center, common area maintenance, grounds maintenance, lawn service, party room, pool maintenance, snow removal, taxes, trash removal, sewer
- No Smoking Allowed
- 12-Month Min and 24-Month Max Lease Term
- Available 10/1/24
- $25 Application Fee
- Assessor Parcel Number 35-03-0010
Community Details
Overview
- No Home Owners Association
- 144 Units
- Low-Rise Condominium
Recreation
- Community Pool
Pet Policy
- Limit on the number of pets
- Pet Size Limit
- Pet Deposit $200
- $35 Monthly Pet Rent
- Dogs and Cats Allowed
- Breed Restrictions
Map
Source: Bright MLS
MLS Number: PASK2013272
- 33/47 Hollenbush Ln
- 3002 Ridgeview Dr
- 1027 Ridgeview Dr
- 1193 Centre Turnpike
- Pine Plan at Brick Hill Ridge - Towns
- Juniper 3-Story Plan at Brick Hill Ridge - Towns
- Juniper 2-Story Plan at Brick Hill Ridge - Towns
- 31 Cornerstone Dr
- 21 Cornerstone Dr
- 35 Cornerstone Dr
- 31 Cornerstone Dr Unit J3
- 21 Cornerstone Dr Unit J3
- 23 Dayspring Dr
- 55 Dayspring Dr Unit J2
- 300 Cornerstone Dr Unit J2
- 66 Shiloh Rd Unit J2
- 100 Dayspring Dr Unit A
- 107 Shiloh Rd Unit J3
- 1 Shiloh Rd Unit P
- 900 Dayspring Dr Unit L
- 411 E Cherry St
- 132 E Market St
- 500 Paramount Blvd
- 213 W Market St Unit 3RD FL
- 213 W Market St Unit 2R
- 231 N Walborn Ave
- 900 W Market St
- 17 Pine St Unit 21
- 45 E Bacon St Unit 45 E Bacon
- 193 Market St
- 242 W Bacon St Unit 2nd Fl
- 18 Water St Unit 3
- 563 S Centre St
- 426 Adams St
- 533 E Market St
- 405 E Norwegian St
- 403 E Norwegian St
- 101 N George St Unit 3
- 100 Schuylkill Ave Unit 100
- 212 W Market St Unit A







