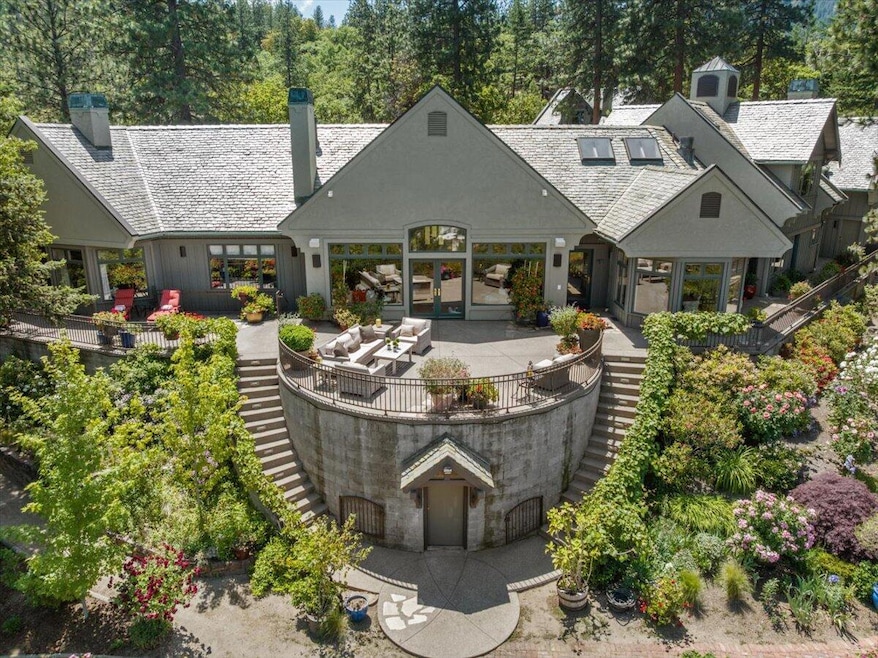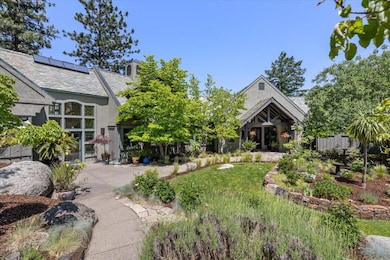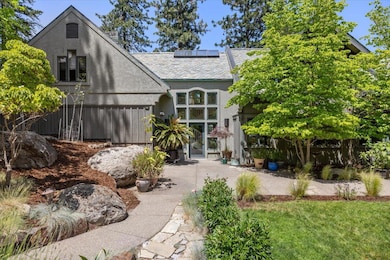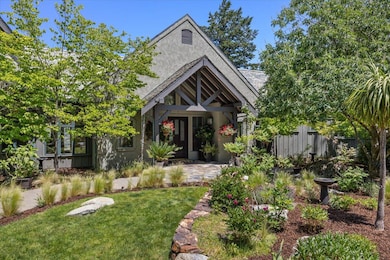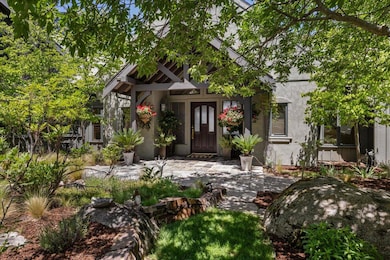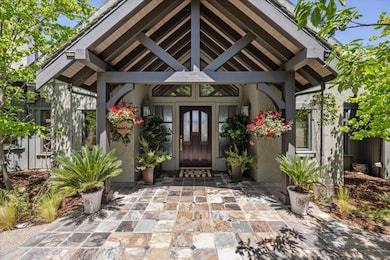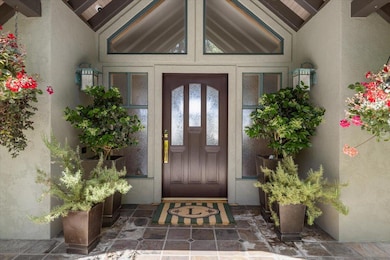500 Ashland Loop Rd Ashland, OR 97520
3 Tiers of Ashland NeighborhoodEstimated payment $17,209/month
Highlights
- Accessory Dwelling Unit (ADU)
- Greenhouse
- Sauna
- Walker Elementary School Rated 10
- Second Garage
- RV Access or Parking
About This Home
This luxury, 2-acre estate located in one of Ashland's most sought-after neighborhoods is perched above downtown Ashland, offering panoramic views and unmatched privacy. The 5,313 sq ft custom Pagnini built residence includes 5 BR and 5.5 BA, plus a 720 sq ft detached guest apartment. Inside, soaring ceilings, a grand entry, wood and tile flooring, multiple fireplaces, and walls of windows create a dramatic, light-filled interior. The gourmet kitchen features marble countertops, skylights, and double ovens. The spacious primary suite includes terrace access, a soaking tub, and a steam shower. A library/study, elevator, sauna, and an office with en-suite offer exceptional flexibility. Two upstairs guest suites each enjoy a kitchenette and private balcony. Outdoors, enjoy a grand European-style terrace, manicured gardens, fruit trees, natural boulders, a dog run, greenhouse, and abundant wildlife—an extraordinary Ashland retreat.
Home Details
Home Type
- Single Family
Est. Annual Taxes
- $26,919
Year Built
- Built in 1995
Lot Details
- 2 Acre Lot
- Kennel or Dog Run
- Fenced
- Drip System Landscaping
- Rock Outcropping
- Native Plants
- Corner Lot
- Level Lot
- Front and Back Yard Sprinklers
- Wooded Lot
- Garden
- Property is zoned WR, WR
Parking
- 5 Car Garage
- Second Garage
- Garage Door Opener
- Shared Driveway
- RV Access or Parking
Property Views
- Panoramic
- City
- Mountain
- Forest
- Valley
Home Design
- Chalet
- Frame Construction
- Slate Roof
- Concrete Siding
- Concrete Perimeter Foundation
Interior Spaces
- 6,033 Sq Ft Home
- 2-Story Property
- Elevator
- Open Floorplan
- Wet Bar
- Central Vacuum
- Wired For Sound
- Wired For Data
- Built-In Features
- Vaulted Ceiling
- Skylights
- Wood Burning Fireplace
- Gas Fireplace
- Double Pane Windows
- Wood Frame Window
- Aluminum Window Frames
- Great Room with Fireplace
- Dining Room
- Home Office
- Bonus Room
- Sauna
- Exterior Basement Entry
Kitchen
- Double Oven
- Cooktop with Range Hood
- Microwave
- Dishwasher
- Kitchen Island
- Granite Countertops
- Tile Countertops
- Disposal
Flooring
- Wood
- Carpet
- Tile
- Vinyl
Bedrooms and Bathrooms
- 5 Bedrooms
- Primary Bedroom on Main
- Double Master Bedroom
- Linen Closet
- Walk-In Closet
- In-Law or Guest Suite
- Double Vanity
- Bidet
- Soaking Tub
- Bathtub with Shower
- Bathtub Includes Tile Surround
Laundry
- Laundry Room
- Dryer
- Washer
Home Security
- Security System Owned
- Smart Locks
- Smart Thermostat
- Carbon Monoxide Detectors
- Fire and Smoke Detector
- Fire Sprinkler System
Accessible Home Design
- Accessible Full Bathroom
- Grip-Accessible Features
- Accessible Bedroom
- Accessible Kitchen
- Accessible Hallway
- Accessible Doors
- Accessible Entrance
Eco-Friendly Details
- Sprinklers on Timer
Outdoor Features
- Courtyard
- Wrap Around Porch
- Patio
- Terrace
- Greenhouse
- Shed
- Storage Shed
Additional Homes
- Accessory Dwelling Unit (ADU)
- 720 SF Accessory Dwelling Unit
Utilities
- Forced Air Heating and Cooling System
- Space Heater
- Heating System Uses Natural Gas
- Heating System Uses Wood
- Radiant Heating System
- Natural Gas Connected
- Water Heater
- Phone Available
- Cable TV Available
Listing and Financial Details
- Exclusions: Andiron in Fireplace
- Tax Lot 1500
- Assessor Parcel Number 10784491
Community Details
Overview
- No Home Owners Association
- Built by Pagnini
Recreation
- Trails
Map
Home Values in the Area
Average Home Value in this Area
Tax History
| Year | Tax Paid | Tax Assessment Tax Assessment Total Assessment is a certain percentage of the fair market value that is determined by local assessors to be the total taxable value of land and additions on the property. | Land | Improvement |
|---|---|---|---|---|
| 2025 | $26,919 | $1,732,010 | $317,790 | $1,414,220 |
| 2024 | $26,919 | $1,681,570 | $308,540 | $1,373,030 |
| 2023 | $26,045 | $1,632,600 | $299,550 | $1,333,050 |
| 2022 | $25,211 | $1,632,600 | $299,550 | $1,333,050 |
| 2021 | $24,355 | $1,585,050 | $290,820 | $1,294,230 |
| 2020 | $23,237 | $1,538,890 | $282,340 | $1,256,550 |
| 2019 | $22,414 | $1,450,560 | $266,140 | $1,184,420 |
| 2018 | $22,014 | $1,408,320 | $258,390 | $1,149,930 |
| 2017 | $20,838 | $1,408,320 | $258,390 | $1,149,930 |
| 2016 | $20,672 | $1,327,490 | $243,560 | $1,083,930 |
| 2015 | $20,305 | $1,327,490 | $243,560 | $1,083,930 |
| 2014 | $19,779 | $1,251,300 | $229,570 | $1,021,730 |
Property History
| Date | Event | Price | List to Sale | Price per Sq Ft | Prior Sale |
|---|---|---|---|---|---|
| 07/04/2025 07/04/25 | For Sale | $2,820,000 | +94.5% | $467 / Sq Ft | |
| 11/15/2013 11/15/13 | Sold | $1,450,000 | -9.1% | $273 / Sq Ft | View Prior Sale |
| 10/31/2013 10/31/13 | Pending | -- | -- | -- | |
| 10/15/2013 10/15/13 | For Sale | $1,595,000 | -- | $300 / Sq Ft |
Purchase History
| Date | Type | Sale Price | Title Company |
|---|---|---|---|
| Warranty Deed | -- | First American | |
| Warranty Deed | -- | First American | |
| Interfamily Deed Transfer | -- | None Available | |
| Interfamily Deed Transfer | -- | None Available |
Mortgage History
| Date | Status | Loan Amount | Loan Type |
|---|---|---|---|
| Open | $850,000 | Unknown | |
| Closed | $850,000 | Unknown | |
| Previous Owner | $400,000 | Credit Line Revolving |
Source: Oregon Datashare
MLS Number: 220205255
APN: 10784491
- 525 Ashland Loop
- 720 Terrace St
- 640 Weller Ln
- 932 Morton St
- 769 Lisa Ln
- 774 Lisa Ln
- 580 Weller Ln
- 681 Liberty St
- 605 Liberty St
- 809 Beach St
- 660 Pracht St
- 520 Glenview Dr
- 0 Emma St Unit 220203688
- 440 Glenview Dr
- 0 Terrace St Unit 220200506
- 759 S Mountain Ave
- 496 Beach St
- 494 Holly St
- 545 Ashland Creek Dr
- 514 Granite St
- 675 Siskiyou Blvd
- 540 Clay St
- 2234 Siskiyou Blvd
- 2525 Ashland St
- 309 Lithia Ave Unit 309 Lithia Ave
- 100 N Pacific Hwy
- 1975 Houston Rd
- 353 Dalton St
- 724 Williams Ct
- 2008 Deer Pointe Ct
- 1750 Sandstone Dr
- 730 W 14th St
- 309 Laurel St
- 121 S Holly St
- 406 W Main St
- 518 N Riverside Ave
- 645 Royal Ave
- 520 N Bartlett St
- 302 Maple St Unit 3
- 1211 Niantic St
