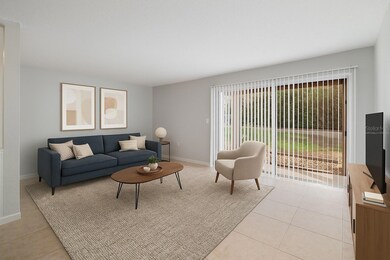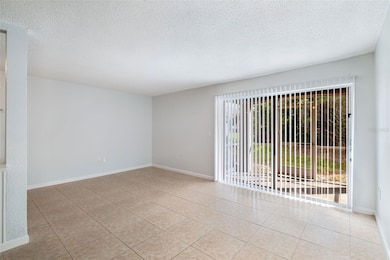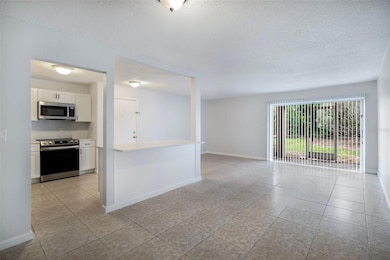500 Banyon Tree Cir Unit 104 Maitland, FL 32751
Lake Howell NeighborhoodEstimated payment $1,833/month
Highlights
- Fitness Center
- View of Trees or Woods
- Traditional Architecture
- Lake Howell High School Rated A-
- Property is near public transit
- Main Floor Primary Bedroom
About This Home
One or more photo(s) has been virtually staged. Welcome to this beautifully renovated 3-bedroom, 2-bathroom first-floor condominium located in the established Carrington Park community. Offering 1,428 square feet of thoughtfully designed living space, this home combines modern upgrades with everyday functionality. Step inside to find a fresh, clean interior featuring tile and NEW beautiful luxury vinyl plank flooring throughout, NEW light fixtures, NEW baseboards, and freshly painted walls. Natural light fills the space through BRAND-NEW WINDOWS, all enhanced by blinds installed throughout the home for added privacy.
The fully renovated kitchen, completed in 2025, boasts stylish white shaker-style cabinetry, gleaming quartz countertops, and an expansive island with seating for three. Brand new stainless steel appliances provide a sleek, modern touch and make the kitchen a true centerpiece for entertaining or casual meals. Adjacent to the kitchen, the spacious living area opens to a screened patio, offering a peaceful retreat for morning coffee or evening relaxation. The primary suite is generously sized and features two walk-in closets, a ceiling fan, and an en-suite bathroom. The bathroom includes a NEWLY updated vanity area, a separate water closet and tub/shower space, and an updated light fixture. The hall bathroom has also been tastefully updated with a NEW vanity and light fixture, continuing the home’s fresh and modern aesthetic. Carrington Park Condominiums offers a range of community amenities including four swimming pools, a fitness center, a playground, and a picnic area. Ideally situated, this home is just 10 minutes from Park Avenue’s popular dining and shopping destinations, and 25 minutes from Orlando International Airport. Enjoy close proximity to UCF, Full Sail University, Rollins College, and easy access to major transportation routes, shopping centers, and restaurants. This move-in-ready home blends style, comfort, and convenience—don’t miss your opportunity to make it yours. HVAC - 2013 WATER HEATER - 2020
Listing Agent
KELLER WILLIAMS WINTER PARK Brokerage Phone: 407-545-6430 License #3334810 Listed on: 10/16/2025

Property Details
Home Type
- Condominium
Est. Annual Taxes
- $2,810
Year Built
- Built in 1973
Lot Details
- West Facing Home
- Landscaped with Trees
HOA Fees
- $546 Monthly HOA Fees
Parking
- Open Parking
Home Design
- Traditional Architecture
- Entry on the 1st floor
- Brick Exterior Construction
- Slab Foundation
- Shingle Roof
- Block Exterior
Interior Spaces
- 1,428 Sq Ft Home
- 2-Story Property
- Ceiling Fan
- Blinds
- Sliding Doors
- Combination Dining and Living Room
- Inside Utility
- Views of Woods
Kitchen
- Eat-In Kitchen
- Range
- Microwave
- Dishwasher
- Stone Countertops
Flooring
- Concrete
- Ceramic Tile
- Luxury Vinyl Tile
Bedrooms and Bathrooms
- 3 Bedrooms
- Primary Bedroom on Main
- En-Suite Bathroom
- Walk-In Closet
- 2 Full Bathrooms
- Single Vanity
- Private Water Closet
- Bathtub with Shower
Laundry
- Laundry closet
- Dryer
- Washer
Outdoor Features
- Courtyard
- Covered Patio or Porch
Location
- Property is near public transit
Schools
- English Estates Elementary School
- South Seminole Middle School
- Lake Howell High School
Utilities
- Central Heating and Cooling System
- Thermostat
- High Speed Internet
- Cable TV Available
Listing and Financial Details
- Visit Down Payment Resource Website
- Tax Block 5
- Assessor Parcel Number 28-21-30-536-3400-1040
Community Details
Overview
- Association fees include pool
- Kayla Carbono Association, Phone Number (407) 677-8877
- Visit Association Website
- Carrington Park A Condo Subdivision
Recreation
- Community Playground
- Fitness Center
- Community Pool
Pet Policy
- Pets Allowed
- 2 Pets Allowed
Map
Home Values in the Area
Average Home Value in this Area
Tax History
| Year | Tax Paid | Tax Assessment Tax Assessment Total Assessment is a certain percentage of the fair market value that is determined by local assessors to be the total taxable value of land and additions on the property. | Land | Improvement |
|---|---|---|---|---|
| 2024 | $2,810 | $165,984 | -- | $165,984 |
| 2023 | $2,385 | $132,167 | $0 | $0 |
| 2021 | $1,904 | $109,229 | $0 | $0 |
| 2020 | $1,707 | $100,464 | $0 | $0 |
| 2019 | $1,572 | $90,272 | $0 | $0 |
| 2018 | $1,370 | $78,624 | $0 | $0 |
| 2017 | $1,262 | $69,888 | $0 | $0 |
| 2016 | $1,222 | $65,520 | $0 | $0 |
| 2015 | $1,215 | $65,520 | $0 | $0 |
| 2014 | $1,215 | $65,520 | $0 | $0 |
Property History
| Date | Event | Price | List to Sale | Price per Sq Ft | Prior Sale |
|---|---|---|---|---|---|
| 11/05/2025 11/05/25 | Price Changed | $199,999 | -4.7% | $140 / Sq Ft | |
| 10/16/2025 10/16/25 | For Sale | $209,900 | +13.5% | $147 / Sq Ft | |
| 01/23/2023 01/23/23 | Sold | $185,000 | -7.5% | $130 / Sq Ft | View Prior Sale |
| 01/10/2023 01/10/23 | Pending | -- | -- | -- | |
| 11/04/2022 11/04/22 | Price Changed | $199,999 | 0.0% | $140 / Sq Ft | |
| 11/04/2022 11/04/22 | For Sale | $199,999 | +8.1% | $140 / Sq Ft | |
| 10/22/2022 10/22/22 | Off Market | $185,000 | -- | -- | |
| 05/20/2022 05/20/22 | For Sale | $215,999 | 0.0% | $151 / Sq Ft | |
| 07/23/2021 07/23/21 | Rented | $1,550 | 0.0% | -- | |
| 07/21/2021 07/21/21 | For Rent | $1,550 | 0.0% | -- | |
| 04/03/2018 04/03/18 | Sold | $99,000 | -13.9% | $69 / Sq Ft | View Prior Sale |
| 02/11/2018 02/11/18 | Pending | -- | -- | -- | |
| 01/28/2018 01/28/18 | For Sale | $115,000 | +53.3% | $81 / Sq Ft | |
| 05/26/2015 05/26/15 | Off Market | $75,000 | -- | -- | |
| 05/26/2015 05/26/15 | Off Market | $35,000 | -- | -- | |
| 10/01/2013 10/01/13 | Sold | $75,000 | +2.9% | $53 / Sq Ft | View Prior Sale |
| 09/18/2013 09/18/13 | Pending | -- | -- | -- | |
| 09/13/2013 09/13/13 | For Sale | $72,900 | +108.3% | $51 / Sq Ft | |
| 06/20/2013 06/20/13 | Sold | $35,000 | -12.3% | $25 / Sq Ft | View Prior Sale |
| 05/22/2013 05/22/13 | Pending | -- | -- | -- | |
| 04/30/2013 04/30/13 | Price Changed | $39,900 | 0.0% | $28 / Sq Ft | |
| 04/30/2013 04/30/13 | For Sale | $39,900 | +14.0% | $28 / Sq Ft | |
| 04/11/2013 04/11/13 | Off Market | $35,000 | -- | -- | |
| 04/10/2013 04/10/13 | For Sale | $52,000 | -- | $36 / Sq Ft |
Purchase History
| Date | Type | Sale Price | Title Company |
|---|---|---|---|
| Warranty Deed | $185,000 | -- | |
| Warranty Deed | $99,000 | Legacy Title Group Llc | |
| Warranty Deed | $75,000 | Midtown Title Llc | |
| Special Warranty Deed | $35,000 | Attorney | |
| Trustee Deed | $42,100 | Attorney | |
| Condominium Deed | $190,900 | Attorney | |
| Condominium Deed | $175,900 | Attorney |
Mortgage History
| Date | Status | Loan Amount | Loan Type |
|---|---|---|---|
| Previous Owner | $88,200 | New Conventional | |
| Previous Owner | $181,355 | New Conventional | |
| Previous Owner | $140,720 | New Conventional |
Source: Stellar MLS
MLS Number: O6352378
APN: 28-21-30-536-3400-1040
- 416 Banyon Tree Cir Unit 108
- 2517 Caper Ln Unit 207
- 2426 Branch Way Unit 200
- 2521 Caper Ln Unit 101
- 2525 Caper Ln Unit 205
- 448 Banyon Tree Cir Unit 206
- 296 Lewfield Cir
- 480 Banyon Tree Cir Unit 100
- 2489 Tahoe Cir Unit 2489
- 2458 Grand Teton Cir
- 225 Lewfield Cir
- 224 Lewfield Cir Unit 224
- 2384 Sun Valley Cir
- 2344 Sierra Ln
- 1990 Kenaston Rd Unit 1990
- 2352 Sierra Ln
- 2336 Sun Valley Cir Unit BLDG 20
- 1920 Carrigan Ave
- 1923 Linden Rd
- 2634 Ultra Vista Dr
- 496 Banyon Tree Cir Unit 204
- 550 Flemming Way Unit 200
- 2423 Branch Way Unit 201
- 492 Banyon Tree Cir Unit 104
- 2517 Caper Ln Unit 205
- 2521 Caper Ln Unit 101
- 2521 Caper Ln Unit 203
- 2520 Caper Ln Unit 102
- 2200 Howell Branch Rd Unit 303
- 410 Poplar Ct
- 2400 Howell Branch Rd
- 551 Finchley Rd Unit 551
- 2500 Howell Branch Rd
- 1931 Carrigan Ave
- 1485 Ash Cir
- 100 Reflections Cir
- 1821 Carrigan Ave
- 2181 Linden Rd
- 1524 Florentino Ln
- 1280 Vinings Ln






