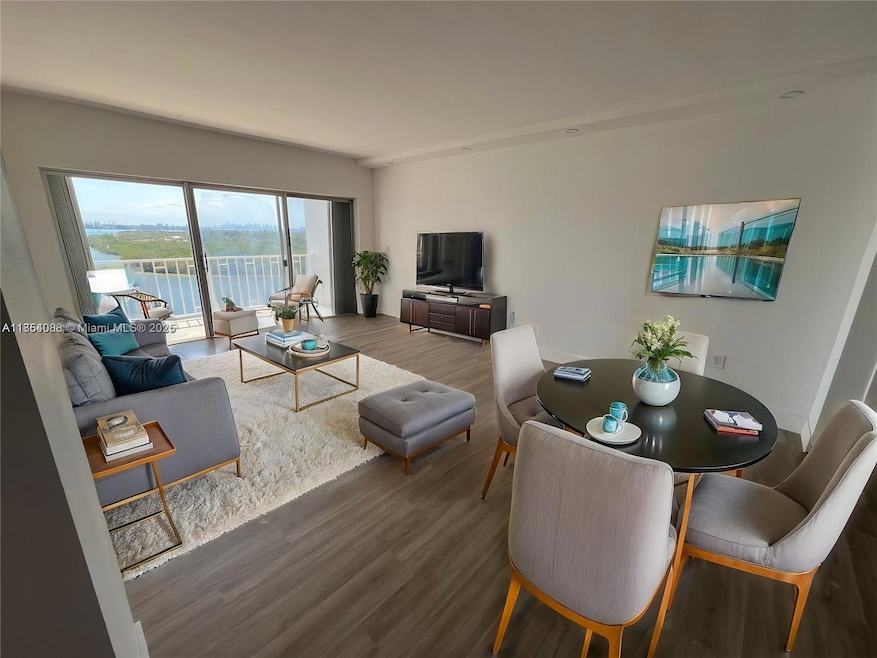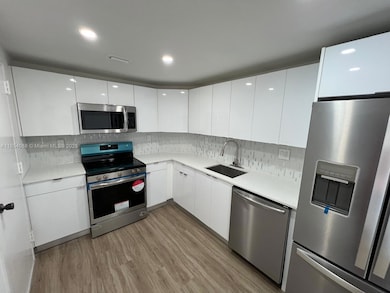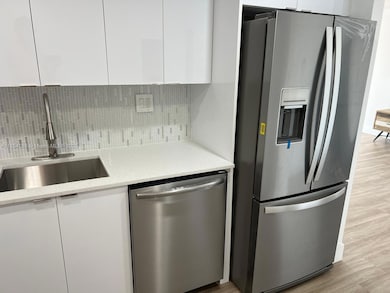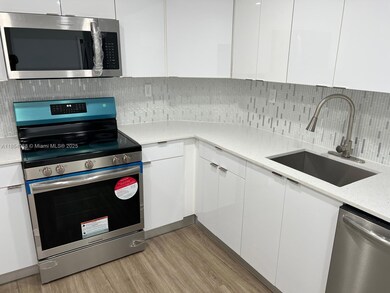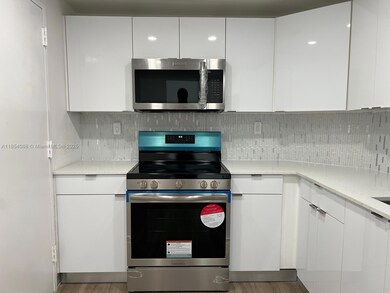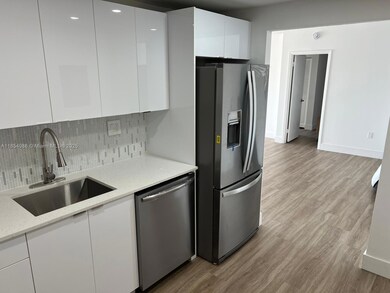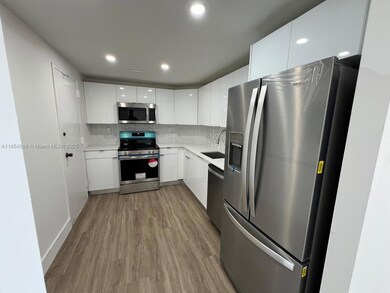Arlen House 500 Bayview Dr Unit 1120 Floor 11 Sunny Isles Beach, FL 33160
Estimated payment $4,552/month
Highlights
- Doorman
- Ocean View
- Boat Dock
- Norman S. Edelcup/Sunny Isles Beach K-8 Rated A-
- Property has ocean access
- Property fronts an intracoastal waterway
About This Home
Gorgeous views! Beautiful home! Just across from the beach, there is an oversized unit. Main suite with a big walking closet. Both bedrooms are perfect in size. The ample living room is a charming area to hang out with friends. Enjoy this unit with all its possibilities and live just across the Beach and from the Ritz Carlton. Best location with walkable distances to shops, restaurants, and stores. Arlen House has all the amenities you want in a building: 24-hour security, valet, pool, spa, gym, tenis courts, game room, billiard room, café, restaurant, etc. Call me to schedule a showing, easy to see It.
Property Details
Home Type
- Condominium
Est. Annual Taxes
- $5,495
Year Built
- Built in 1969
Lot Details
HOA Fees
- $1,296 Monthly HOA Fees
Parking
- 2 Car Garage
- Open Parking
- Assigned Parking
Property Views
Home Design
- Entry on the 11th floor
Interior Spaces
- 1,120 Sq Ft Home
- Fireplace
- Open Floorplan
- Storage Room
- Laundry in Utility Room
- Ceramic Tile Flooring
Kitchen
- Breakfast Area or Nook
- Electric Range
- Microwave
- Ice Maker
- Dishwasher
- Disposal
Bedrooms and Bathrooms
- 2 Bedrooms
- Primary Bedroom on Main
- Closet Cabinetry
- Two Primary Bathrooms
- 2 Full Bathrooms
- Bathtub and Shower Combination in Primary Bathroom
- Bathtub
Home Security
- Intercom Access
- Video Cameras
Accessible Home Design
- Accessible Elevator Installed
- Handicap Accessible
- Emergency Intercom
Outdoor Features
- Property has ocean access
- Dock Available
Schools
- Norman S. Edelcup K-8 Elementary School
- Highland Oaks Middle School
- Alonzo And Tracy Mourning Sr. High School
Utilities
- Central Air
- Heating Available
Listing and Financial Details
- Assessor Parcel Number 31-22-14-014-1610
Community Details
Overview
- High-Rise Condominium
- Arlen House West Condos
- Arlen House West Condo Subdivision
- The community has rules related to no recreational vehicles or boats, no trucks or trailers
- 21-Story Property
Amenities
- Doorman
- Courtesy Bus
- Trash Chute
- Business Center
- Community Center
- Party Room
- Community Library
- Laundry Facilities
- Secure Lobby
- Bike Room
- Elevator
Recreation
- Community Basketball Court
- Shuffleboard Court
- Community Spa
- Tennis Courts
Pet Policy
- Breed Restrictions
Security
- Fire and Smoke Detector
- Fire Sprinkler System
Map
About Arlen House
Home Values in the Area
Average Home Value in this Area
Tax History
| Year | Tax Paid | Tax Assessment Tax Assessment Total Assessment is a certain percentage of the fair market value that is determined by local assessors to be the total taxable value of land and additions on the property. | Land | Improvement |
|---|---|---|---|---|
| 2025 | $5,495 | $340,695 | -- | -- |
| 2024 | $5,057 | $309,723 | -- | -- |
| 2023 | $5,057 | $281,567 | $0 | $0 |
| 2022 | $4,386 | $255,970 | $0 | $0 |
| 2021 | $4,137 | $232,700 | $0 | $0 |
| 2020 | $4,895 | $273,000 | $0 | $0 |
| 2019 | $1,698 | $134,517 | $0 | $0 |
| 2018 | $1,606 | $132,009 | $0 | $0 |
| 2017 | $1,593 | $129,294 | $0 | $0 |
| 2016 | $1,590 | $126,635 | $0 | $0 |
| 2015 | $1,617 | $125,755 | $0 | $0 |
| 2014 | $1,644 | $124,757 | $0 | $0 |
Property History
| Date | Event | Price | List to Sale | Price per Sq Ft | Prior Sale |
|---|---|---|---|---|---|
| 11/14/2025 11/14/25 | Price Changed | $529,994 | 0.0% | $473 / Sq Ft | |
| 10/20/2025 10/20/25 | Price Changed | $529,995 | 0.0% | $473 / Sq Ft | |
| 09/26/2025 09/26/25 | Price Changed | $529,996 | 0.0% | $473 / Sq Ft | |
| 09/12/2025 09/12/25 | Price Changed | $529,997 | 0.0% | $473 / Sq Ft | |
| 08/29/2025 08/29/25 | Price Changed | $529,998 | 0.0% | $473 / Sq Ft | |
| 08/21/2025 08/21/25 | Price Changed | $529,999 | 0.0% | $473 / Sq Ft | |
| 08/11/2025 08/11/25 | Price Changed | $530,000 | -0.9% | $473 / Sq Ft | |
| 08/06/2025 08/06/25 | For Sale | $535,000 | +52.4% | $478 / Sq Ft | |
| 04/18/2025 04/18/25 | Sold | $351,000 | -34.4% | $313 / Sq Ft | View Prior Sale |
| 02/26/2025 02/26/25 | For Sale | $535,000 | -- | $478 / Sq Ft |
Purchase History
| Date | Type | Sale Price | Title Company |
|---|---|---|---|
| Warranty Deed | $351,000 | None Listed On Document | |
| Warranty Deed | $351,000 | None Listed On Document | |
| Interfamily Deed Transfer | -- | Attorney | |
| Interfamily Deed Transfer | $42,000 | -- |
Source: MIAMI REALTORS® MLS
MLS Number: A11854088
APN: 31-2214-014-1610
- 500 Bayview Dr Unit 2127
- 500 Bayview Dr Unit 727
- 500 Bayview Dr Unit 117
- 500 Bayview Dr Unit 1117
- 500 Bayview Dr Unit 228
- 500 Bayview Dr Unit 2023
- 500 Bayview Dr Unit 1722
- 500 Bayview Dr Unit 2031
- 500 Bayview Dr Unit 2119
- 500 Bayview Dr Unit 1417
- 500 Bayview Dr Unit 617
- 500 Bayview Dr Unit 1521
- 500 Bayview Dr Unit 221
- 500 Bayview Dr Unit 1031
- 500 Bayview Dr Unit 732
- 500 Bayview Dr Unit 731
- 500 Bayview Dr Unit 125
- 500 Bayview Dr Unit 230
- 500 Bayview Dr Unit 321
- 400 Kings Point Dr Unit 328
- 500 Bayview Dr Unit 1220
- 500 Bayview Dr Unit 420
- 500 Bayview Dr Unit 1227
- 500 Bayview Dr Unit 222
- 500 Bayview Dr Unit 1825
- 500 Bayview Dr Unit 1018
- 500 Bayview Dr Unit 424
- 500 Bayview Dr Unit 1123
- 500 Bayview Dr Unit 1021
- 500 Bayview Dr Unit 1717
- 500 Bayview Dr Unit 230
- 100 Bayview Dr
- 300 Bayview Dr
- 100 Bayview Dr Unit 314
- 500 Bayview Dr Unit 632
- 400 Kings Point Dr
- 400 Kings Point Dr Unit 1003
- 400 Kings Point Dr Unit 1027
- 400 Kings Point Dr Unit 614
- 400 Kings Point Dr Unit 624
