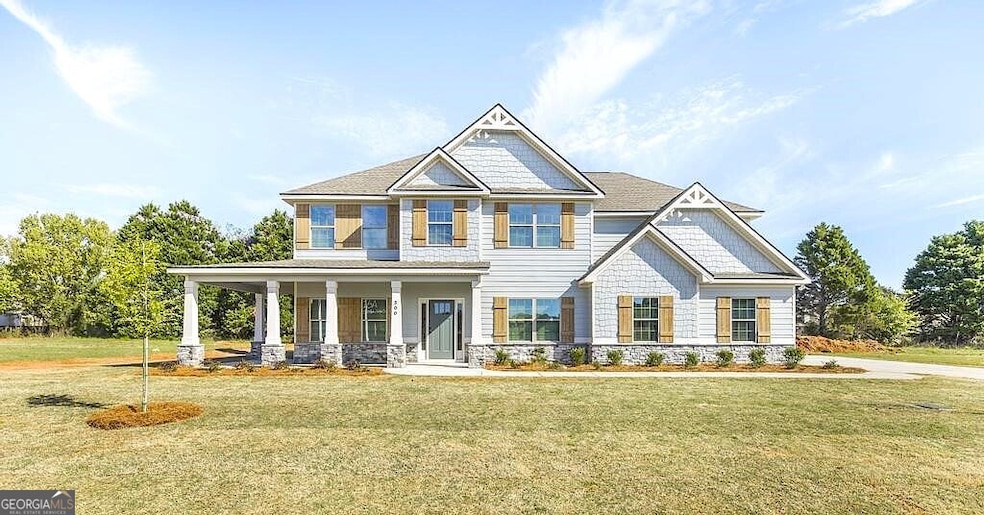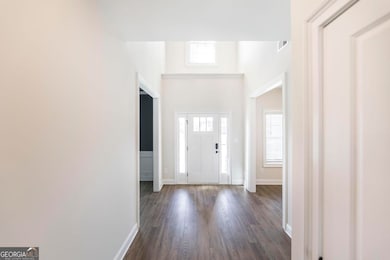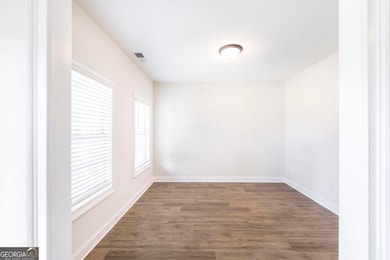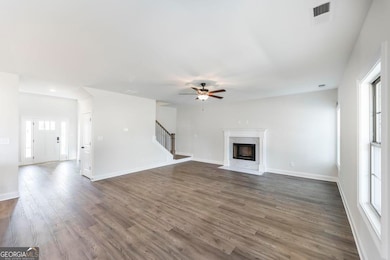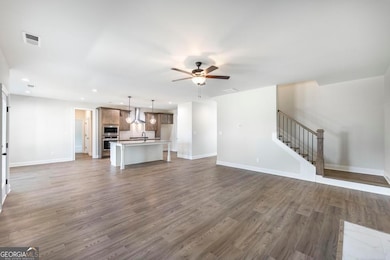500 Bella Notte Cir Unit 16A Warner Robins, GA 31088
Estimated payment $2,818/month
Highlights
- New Construction
- Craftsman Architecture
- Bonus Room
- David A. Perdue Elementary School Rated A-
- Outdoor Fireplace
- High Ceiling
About This Home
Knob Hill is a premier Hughston Homes community known for its luxury features, thoughtful design and Spacious Homesites! Welcome to our Jackson A Floorplan. One of our Favorite Floorplans with 3324 Sq. Ft. of Living Space. Our Exclusive Knob Hill Community is filled with Charm and Centrally located. Already Included Luxury Options such as Farmhouse Porch, Stone Wrapped Columns, Gourmet Kitchen, Flooring, Luxury Trim Package, Luxury Plumbing Package, Signature Gameday Patio w/ Outdoor Fireplace & Side Entry Garage are sure to Impress. Elevate your lifestyle with Included Home Automation. Optimized functionality with included 2Gig Edge Security Panel, Keyless Entry, Video Doorbell, Automated Front Porch Light, Z-Wave Thermostat & Smart Garage Door. All with options to fully integrate from your phone! Bright Open Floorplan awaits! Inviting Entry Foyer, Formal Dining Room w/ Tons of Detail, Flex Space ideal for Home Office, Huge Great Room w/ Wood burning Fireplace & Tons of Light. Stunning Kitchen w/ Timeless Cabinetry, Gorgeous Granite Countertops & Tiled Herringbone Backsplash. Our Gourmet Kitchen Package including Gas Cooktop, Stainless Vent Hood, Wall Mount Oven/Microwave & Upgraded Dishwasher. Large Kitchen Island overlooking Breakfast Area & Walk-in Pantry. 5th Bedroom on Main Level perfect for Guests. Owner's Entry Boasts our Signature Drop Zone, creating the ideal Catch-all. Upstairs leads to a Huge Owner's Suite and Owner's Bath w/ Garden Tub & Frameless Shower door, Quartz Countertops & Spacious Walk-in Closet. Additional Bedroom w/ Walk-in Closet & Full Bath, creating a Teenager or In-Law Suite. Additional Bedrooms are Spacious w/ Ample Closets. Laundry Conveniently located Upstairs. Enjoy Durable Luxury Vinyl Plank Flooring throughout Main Living Areas, Upgraded Trim & Gourmet Kitchen give this home a High-End Feel. 2 Car Side Entry Garage, Signature Gameday Patio w/ Fireplace create an Outdoor Oasis. You will not want to Miss This Opportunity!
Home Details
Home Type
- Single Family
Est. Annual Taxes
- $785
Year Built
- Built in 2025 | New Construction
Lot Details
- 0.35 Acre Lot
HOA Fees
- $29 Monthly HOA Fees
Home Design
- Craftsman Architecture
- Brick Exterior Construction
- Slab Foundation
- Composition Roof
- Concrete Siding
- Stone Siding
- Stone
Interior Spaces
- 3,324 Sq Ft Home
- 2-Story Property
- Tray Ceiling
- High Ceiling
- Ceiling Fan
- 2 Fireplaces
- Factory Built Fireplace
- Double Pane Windows
- Two Story Entrance Foyer
- Great Room
- Formal Dining Room
- Bonus Room
- Pull Down Stairs to Attic
Kitchen
- Breakfast Area or Nook
- Breakfast Bar
- Walk-In Pantry
- Built-In Oven
- Cooktop
- Microwave
- Dishwasher
- Stainless Steel Appliances
- Kitchen Island
- Solid Surface Countertops
- Disposal
Flooring
- Carpet
- Tile
Bedrooms and Bathrooms
- Walk-In Closet
- Double Vanity
- Soaking Tub
- Bathtub Includes Tile Surround
- Separate Shower
Laundry
- Laundry Room
- Laundry on upper level
Home Security
- Home Security System
- Carbon Monoxide Detectors
- Fire and Smoke Detector
Parking
- 2 Car Garage
- Side or Rear Entrance to Parking
- Garage Door Opener
Eco-Friendly Details
- Energy-Efficient Windows
- Energy-Efficient Insulation
- Energy-Efficient Thermostat
Outdoor Features
- Patio
- Outdoor Fireplace
- Porch
Schools
- Perdue Primary/Elementary School
- Feagin Mill Middle School
- Houston County High School
Utilities
- Central Heating and Cooling System
- Heat Pump System
- Underground Utilities
- Tankless Water Heater
- Gas Water Heater
Community Details
- $300 Initiation Fee
- Association fees include ground maintenance
- Knob Hill Subdivision
Listing and Financial Details
- Tax Lot 16A
Map
Home Values in the Area
Average Home Value in this Area
Tax History
| Year | Tax Paid | Tax Assessment Tax Assessment Total Assessment is a certain percentage of the fair market value that is determined by local assessors to be the total taxable value of land and additions on the property. | Land | Improvement |
|---|---|---|---|---|
| 2024 | $785 | $24,000 | $24,000 | $0 |
| 2023 | $791 | $24,000 | $24,000 | $0 |
| 2022 | $533 | $24,000 | $24,000 | $0 |
Property History
| Date | Event | Price | List to Sale | Price per Sq Ft |
|---|---|---|---|---|
| 10/14/2025 10/14/25 | Price Changed | $516,900 | -1.9% | $156 / Sq Ft |
| 09/30/2025 09/30/25 | Price Changed | $526,900 | 0.0% | $159 / Sq Ft |
| 09/30/2025 09/30/25 | For Sale | $526,900 | +1.9% | $159 / Sq Ft |
| 09/19/2025 09/19/25 | Pending | -- | -- | -- |
| 09/09/2025 09/09/25 | For Sale | $516,900 | 0.0% | $156 / Sq Ft |
| 08/14/2025 08/14/25 | Pending | -- | -- | -- |
| 04/22/2025 04/22/25 | Price Changed | $516,900 | +1.4% | $156 / Sq Ft |
| 12/18/2024 12/18/24 | For Sale | $509,900 | -- | $153 / Sq Ft |
Source: Georgia MLS
MLS Number: 10428526
APN: 0W1710 031000
- 500 Bella Notte Cir
- 502 Bella Notte Cir
- 502 Bella Notte Cir Unit 15A
- 409 Bella Notte Cir Unit 1D
- 409 Bella Notte Cir
- 407 Bella Notte Cir Unit 2D
- 418 Bella Notte Cir Unit 21A
- 416 Bella Notte Cir Unit 22A
- 416 Bella Notte Cir
- 414 Bella Notte Cir Unit 23A
- 414 Bella Notte Cir
- 401 Bella Notte Cir Unit 5D
- 401 Bella Notte Cir
- 406 Bella Notte Cir Unit 27A
- 404 Minter Dr
- 400 Bella Notte Cir
- 302 Tug Ct
- 1219 S Houston Lake Rd
- 309 Raleigh Dr
- 100 Lochlyn Place
- 205 Allington Walk
- 208 Apple Ct
- 110 Country Cove
- 117 Webster Way
- 101 Country Cove
- 1212 Willow Bend
- 101 Gailey Ct
- 305 Grand Ave
- 714 Bay Laurel Cir
- 725 Highway 96
- 202 Grand Ave
- 107 Dorothy Ct
- 110 Peach Blossom Rd
- 91 Bass Rd
- 51 Cohen Walker Dr
