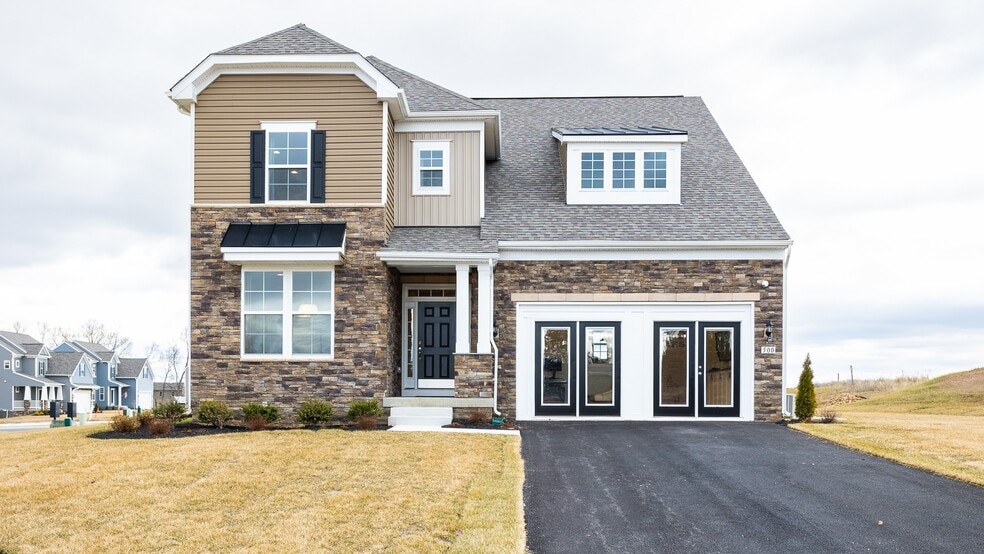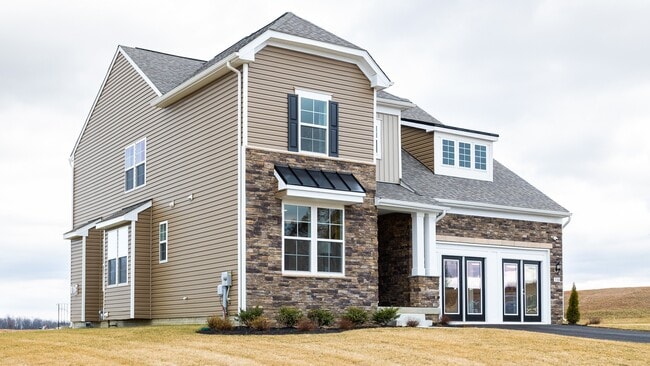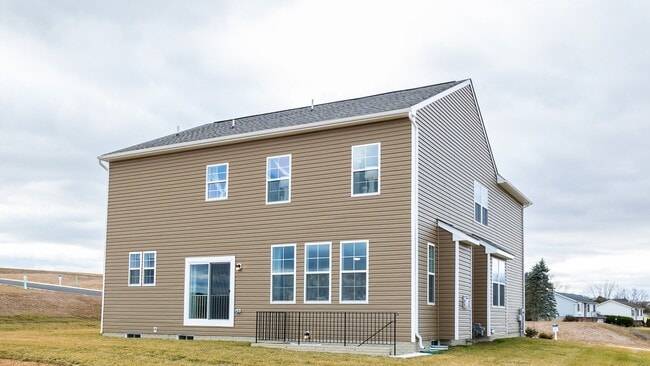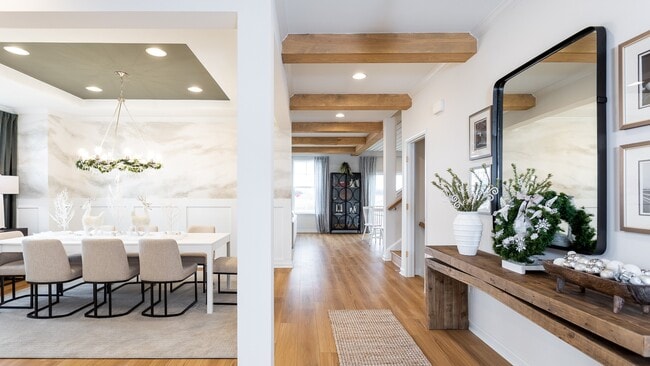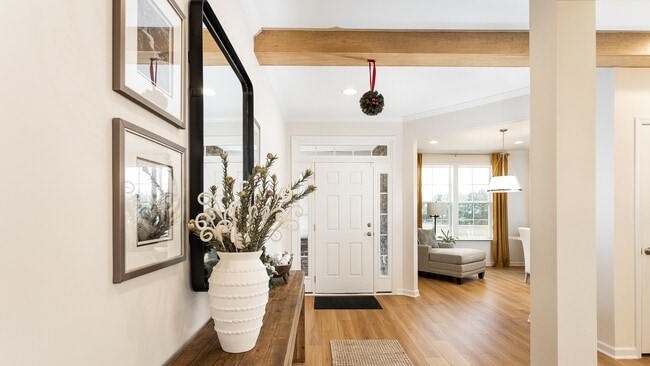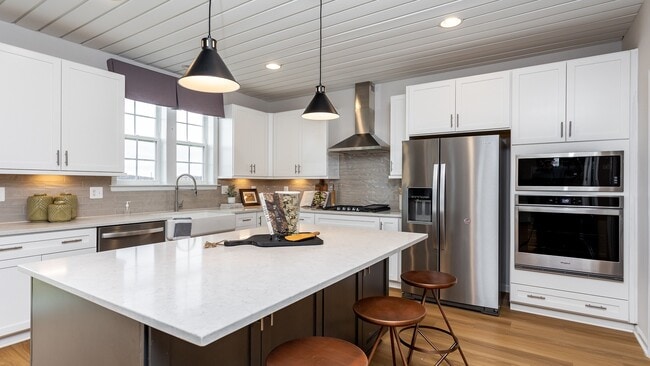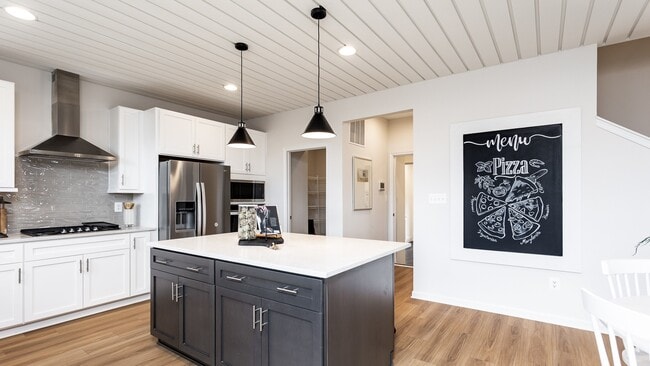
500 Benjamin Rd Hanover, PA 17331
Prinland Heights - Single Family HomesEstimated payment $3,926/month
Highlights
- New Construction
- Farmhouse Sink
- Fireplace
- Breakfast Area or Nook
- Walk-In Pantry
- Laundry Room
About This Home
3 Level Model home with Roman Bath! The Regent II MODEL HOME is now FOR SALE. This model home includes a full interior design package that offers extra trim, ceiling decor, wall decor, window treatments, custom paint, upgraded cabinets, flooring, lighting & many extras that we do not offer in the homes we build. 9 ft. high ceilings on the main level. The entire main floor is upgraded waterproof luxury vinyl plank flooring. A sitting room can flex for an office, den or library. Dining room features a tray ceiling & boxed bay window. The family room showcases a beautiful gas fireplace & lots of natural light. The kitchen & breakfast area features a designer inspired white wood slat ceiling and features plenty of lighting. The chef in your family will love the gas cooktop, wall oven and microwave and the stainless vented hood. White 42 in. tall mission style soft close cabinets are paired with Pearl Jasmine quartz countertops & a tile backsplash. The white enamel farm style sink has a commercial style kitchen faucet w/magnetic docking. The 6 ft long prep island has cabinets on both sides of the island. Large walk in pantry is perfect for stocking up. Upstairs bedroom hallway and primary suite have upgraded warm wood tone Luxury Vinyl Plank flooring. Hall bath offers ceramic floor & wall tile flooring, and a convenient linen closet. Washer-Dryer is included in the spacious laundry room. The primary bedroom offers a tray ceiling with wood plank/beam detailing, massive walk in closet and spa bath suite. The primary bath suite is impressive with a dual shower head Roman shower with 12 x 24 ceramic tile, dual sink quartz vanity, linen closet, and private toilet. As if all of this is not enough, the lower level recreation room is fully finished. BOTH available basement areas are finished with a full bathroom and include specialty trim and lighting. An areaway offers easy access to the backyard. Appointments recommended
Builder Incentives
Skip the big deposit and start with $1! Close by December 31, 2025, and unlock a $1 deposit, and up to $20,000 in closing costs on select quick move-in homes.
Sales Office
| Monday |
12:00 PM - 5:00 PM
|
| Tuesday - Wednesday |
Closed
|
| Thursday - Saturday |
10:00 AM - 5:00 PM
|
| Sunday |
12:00 PM - 5:00 PM
|
Home Details
Home Type
- Single Family
Parking
- 2 Car Garage
- Front Facing Garage
Home Design
- New Construction
Interior Spaces
- 2-Story Property
- Fireplace
- Laundry Room
- Basement
Kitchen
- Breakfast Area or Nook
- Walk-In Pantry
- Farmhouse Sink
Bedrooms and Bathrooms
- 4 Bedrooms
Map
Other Move In Ready Homes in Prinland Heights - Single Family Homes
About the Builder
- Prinland Heights - Single Family Homes
- 205 Pheasant Ridge Rd
- TBB Heritage Dr Unit WHITEHALL II
- TBB Michelle Way Unit GLENSHAW
- 2401 Baltimore Pike
- 262 Holstein Dr Unit 93
- 123 Holstein Dr Unit 161
- 117 Holstein Dr Unit 164
- Homestead Acres - Townhomes
- Belmont Ridge - Villas
- 224 Ridge View Ln Unit 33
- 271 Ridge View Ln Unit 51
- 279 Ridgeview Ln Unit 49
- 256 Ridge View Ln Unit 41
- 260 Ridge View Ln Unit 42
- High Pointe South
- 310 Steeple View Dr Unit 18
- Steeple Chase
- 347 Steeple View Dr Unit 11
- 24 Meadow Ln Unit 18
